7201 Ranchito Dr, Austin, TX 78744
Local realty services provided by:Better Homes and Gardens Real Estate Winans
Listed by: patrick sarb
Office: moreland properties
MLS#:3885664
Source:ACTRIS
Price summary
- Price:$385,000
- Price per sq. ft.:$206.88
- Monthly HOA dues:$59
About this home
Turnkey affordability awaits with an Assumable 2.25% Mortgage Rate in the Reserve at McKinney Falls! Completed in 2019 and lovingly maintained since, 7201 Ranchito Dr. is a single-story 4 bedroom, 2 bath home on a .176Ac lot backing to green space which offers a true modern oasis with no neighbors behind. Retreat to your oversized primary suite featuring a graciously sized bedroom with room for a seating area and a primary bathroom with dual vanities, walk-in shower, and two walk-in closets. Entertaining is made easy in the home's light-filled, open concept central living area. The spacious kitchen features durable granite counter tops, pantry, and breakfast bar, with stainless-steel stove, microwave, and dishwasher. The dining area is perfect for gatherings of all sizes, and the adjacent living room is perfect for watching the game or hosting a movie night with friends. Walkable to the neighborhood park and pool, Hillcrest Elementary, and the HEB coming soon to William Cannon and McKinney Falls Pkwy this modern oasis is smartly appointed and located in one of the quickest growing areas of Austin. Providing quick access to Downtown Austin, ABIA, and all South Austin’s incredible amenities, it’s clear to see why homes in this neighborhood are not on market long. Offering an unbeatable 2.25% rate, this is an opportunity that won’t last long and won’t come around again.
Contact an agent
Home facts
- Year built:2019
- Listing ID #:3885664
- Updated:November 26, 2025 at 08:18 AM
Rooms and interior
- Bedrooms:4
- Total bathrooms:2
- Full bathrooms:2
- Living area:1,861 sq. ft.
Heating and cooling
- Cooling:Central
- Heating:Central
Structure and exterior
- Roof:Composition
- Year built:2019
- Building area:1,861 sq. ft.
Schools
- High school:Del Valle
- Elementary school:Hillcrest
Utilities
- Water:Public
- Sewer:Public Sewer
Finances and disclosures
- Price:$385,000
- Price per sq. ft.:$206.88
- Tax amount:$7,194 (2024)
New listings near 7201 Ranchito Dr
- New
 $474,900Active3 beds 2 baths1,374 sq. ft.
$474,900Active3 beds 2 baths1,374 sq. ft.6014 London Dr, Austin, TX 78745
MLS# 8149428Listed by: KEEPING IT REALTY - New
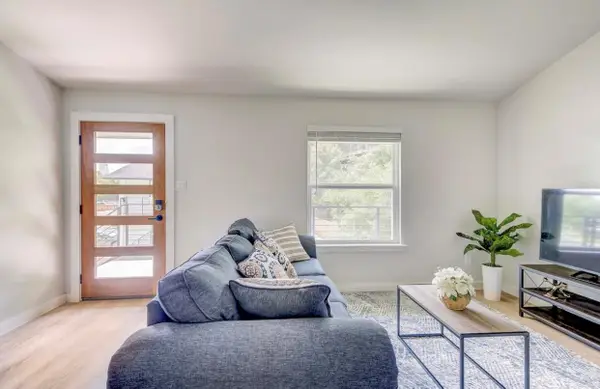 $399,000Active1 beds 1 baths672 sq. ft.
$399,000Active1 beds 1 baths672 sq. ft.1205 Hollow Creek Dr #202, Austin, TX 78704
MLS# 5583028Listed by: FULL CIRCLE RE - Open Fri, 1 to 3pmNew
 $515,000Active3 beds 2 baths1,854 sq. ft.
$515,000Active3 beds 2 baths1,854 sq. ft.6203 Hylawn Dr, Austin, TX 78723
MLS# 6394948Listed by: DIGNIFIED DWELLINGS REALTY - New
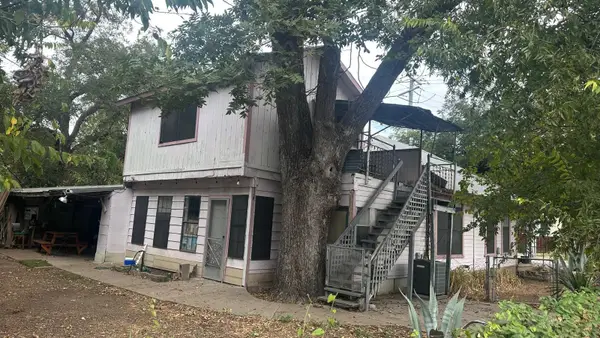 $1Active4 beds 1 baths1,452 sq. ft.
$1Active4 beds 1 baths1,452 sq. ft.40 Waller St, Austin, TX 78702
MLS# 8033659Listed by: FATHOM REALTY - New
 $2,850,000Active4 beds 4 baths4,070 sq. ft.
$2,850,000Active4 beds 4 baths4,070 sq. ft.2512 Ridgeview St, Austin, TX 78704
MLS# 3840697Listed by: KELLER WILLIAMS REALTY - New
 $375,000Active3 beds 2 baths1,280 sq. ft.
$375,000Active3 beds 2 baths1,280 sq. ft.1905 Terisu Cv, Austin, TX 78728
MLS# 5699115Listed by: KELLER WILLIAMS REALTY - New
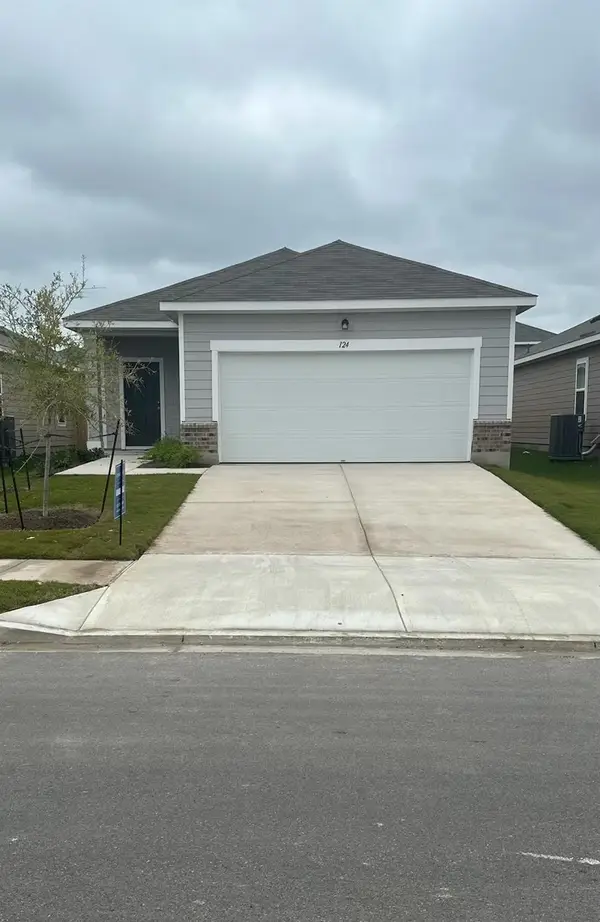 $299,258Active3 beds 2 baths1,412 sq. ft.
$299,258Active3 beds 2 baths1,412 sq. ft.16009 Cowslip Way, Austin, TX 78724
MLS# 6203468Listed by: NEW HOME NOW - New
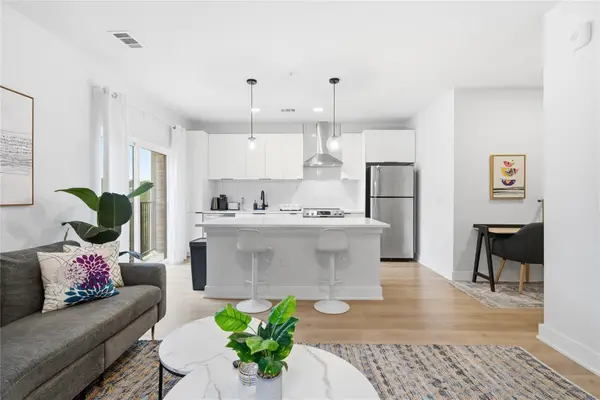 $360,000Active1 beds 1 baths683 sq. ft.
$360,000Active1 beds 1 baths683 sq. ft.2500 Longview St #201, Austin, TX 78705
MLS# 6962152Listed by: DHS REALTY - New
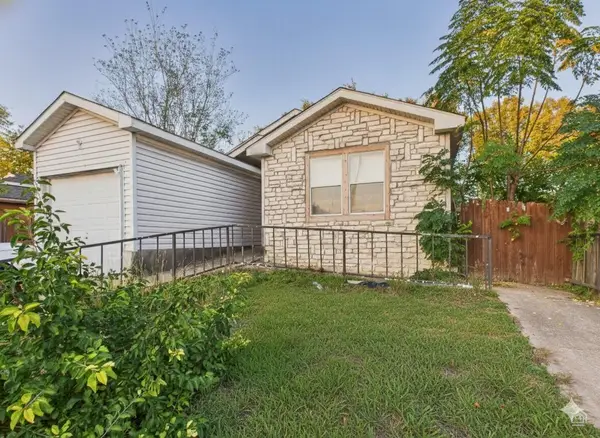 $225,000Active4 beds 2 baths1,456 sq. ft.
$225,000Active4 beds 2 baths1,456 sq. ft.4708 Blue Meadow Dr, Austin, TX 78744
MLS# 7532232Listed by: KELLER WILLIAMS REALTY - New
 $388,315Active5 beds 3 baths2,609 sq. ft.
$388,315Active5 beds 3 baths2,609 sq. ft.15904 Cowslip Way, Austin, TX 78724
MLS# 2676567Listed by: NEW HOME NOW
