7207 Auburn Blaze Ln, Austin, TX 78744
Local realty services provided by:Better Homes and Gardens Real Estate Hometown

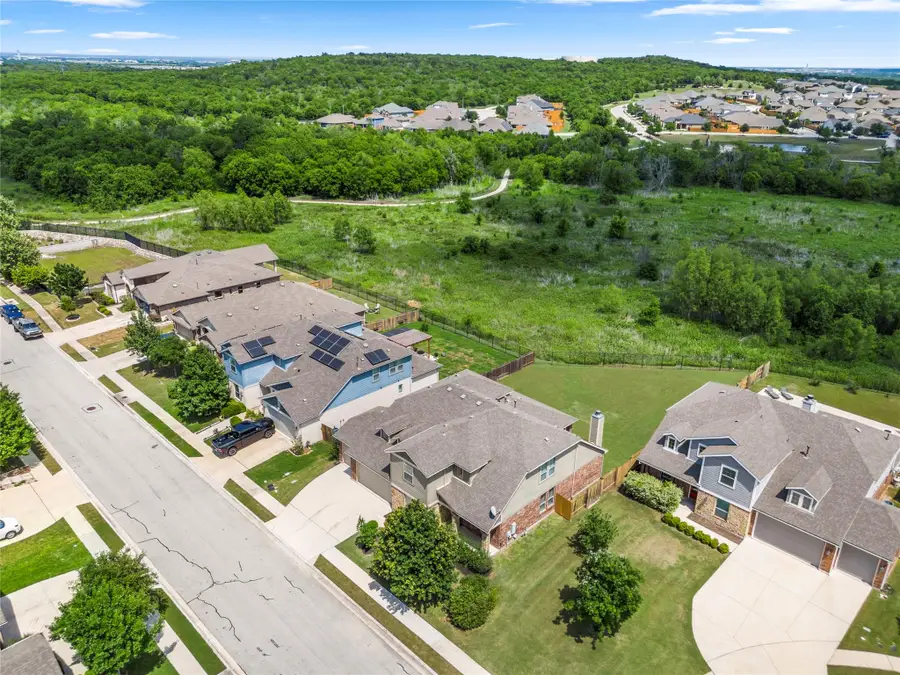

Listed by:cherie smith
Office:keller williams realty
MLS#:6498123
Source:ACTRIS
Price summary
- Price:$675,000
- Price per sq. ft.:$205.6
- Monthly HOA dues:$74
About this home
Located in one of the quietest sections of Easton Park and backing up to a serene greenbelt, this sprawling, private backyard provides endless possibilities, whether you're envisioning a pool, garden, or outdoor entertainment haven. The entrance to the community hike-and-bike trail is located just steps from the home, so you can easily walk or bike to all the neighborhood amenities. Car enthusiasts, woodworkers, or those who enjoy an epic garage gym will all be excited by the massive, 4 car garage, which is a rare find in this area! The spacious floor plan includes the primary suite, a guest suite, and a separate office downstairs, while upstairs features two separate gameroom areas in addition to 3 more bedrooms and another full bath with dual vanity areas. It's the ideal floorplan! The open concept living area features vaulted two-story ceilings and is covered in natural light. The heart of the home is the kitchen, where striking blue cabinets meet sleek quartz countertops, an inviting island, ample cabinet space, a pantry, and a sunny breakfast area. Other upgrades in the home include plantation shutters that provide an elevated look and privacy, plus gorgeous wood flooring running throughout the home —no carpet anywhere! This home offers the perfect balance of style, space, and tranquility—schedule your showing today!
Contact an agent
Home facts
- Year built:2016
- Listing Id #:6498123
- Updated:August 13, 2025 at 03:16 PM
Rooms and interior
- Bedrooms:5
- Total bathrooms:3
- Full bathrooms:3
- Living area:3,283 sq. ft.
Heating and cooling
- Cooling:Central
- Heating:Central
Structure and exterior
- Roof:Composition
- Year built:2016
- Building area:3,283 sq. ft.
Schools
- High school:Del Valle
- Elementary school:Newton Collins
Utilities
- Water:MUD
Finances and disclosures
- Price:$675,000
- Price per sq. ft.:$205.6
New listings near 7207 Auburn Blaze Ln
- New
 $619,000Active3 beds 3 baths1,690 sq. ft.
$619,000Active3 beds 3 baths1,690 sq. ft.4526 Merle Dr, Austin, TX 78745
MLS# 2502226Listed by: MARK DOWNS MARKET & MANAGEMENT - New
 $1,199,000Active4 beds 4 baths3,152 sq. ft.
$1,199,000Active4 beds 4 baths3,152 sq. ft.2204 Spring Creek Dr, Austin, TX 78704
MLS# 3435826Listed by: COMPASS RE TEXAS, LLC - New
 $850,000Active4 beds 3 baths2,902 sq. ft.
$850,000Active4 beds 3 baths2,902 sq. ft.10808 Maelin Dr, Austin, TX 78739
MLS# 5087087Listed by: MORELAND PROPERTIES - New
 $549,000Active2 beds 3 baths890 sq. ft.
$549,000Active2 beds 3 baths890 sq. ft.2514 E 4th St #B, Austin, TX 78702
MLS# 5150795Listed by: BRAMLETT PARTNERS - New
 $463,170Active3 beds 3 baths2,015 sq. ft.
$463,170Active3 beds 3 baths2,015 sq. ft.5508 Forks Rd, Austin, TX 78747
MLS# 6477714Listed by: DAVID WEEKLEY HOMES - New
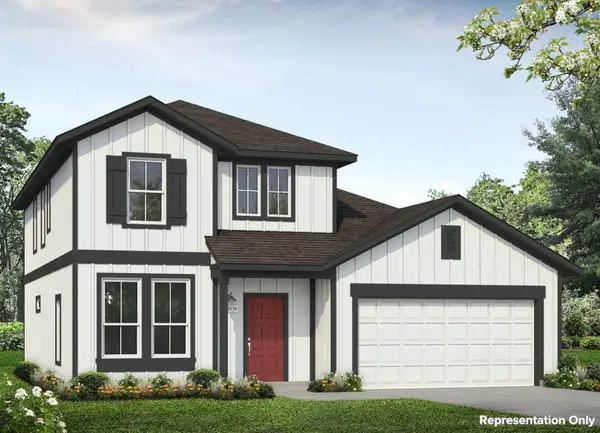 $458,940Active3 beds 3 baths2,051 sq. ft.
$458,940Active3 beds 3 baths2,051 sq. ft.11725 Domenico Cv, Austin, TX 78747
MLS# 8480552Listed by: HOMESUSA.COM - New
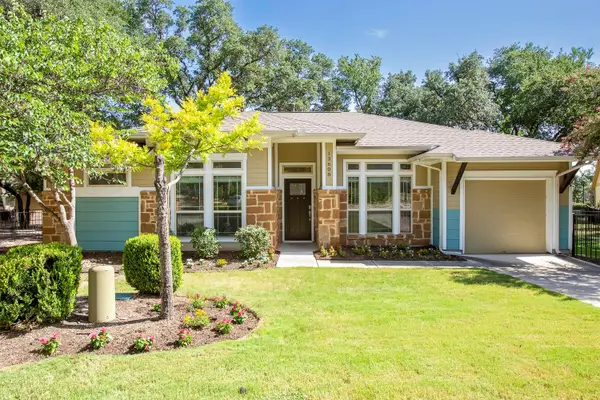 $439,900Active3 beds 2 baths1,394 sq. ft.
$439,900Active3 beds 2 baths1,394 sq. ft.13608 Avery Trestle Ln, Austin, TX 78717
MLS# 9488222Listed by: CITY BLUE REALTY - Open Sat, 3 to 5pmNew
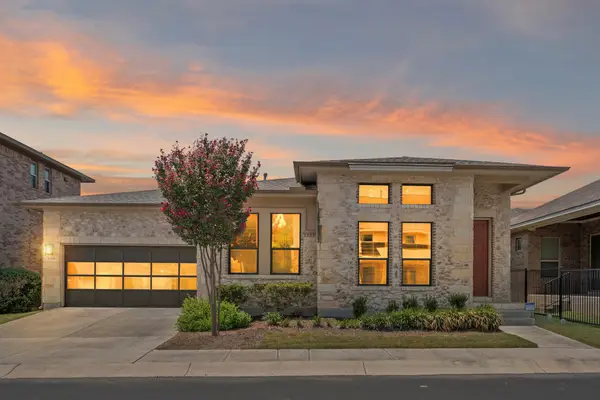 $465,000Active3 beds 2 baths1,633 sq. ft.
$465,000Active3 beds 2 baths1,633 sq. ft.1309 Sarah Christine Ln, Austin, TX 78717
MLS# 1461099Listed by: REAL BROKER, LLC - New
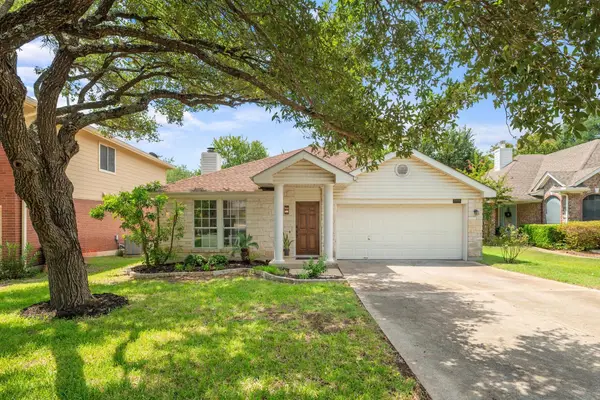 $522,900Active3 beds 2 baths1,660 sq. ft.
$522,900Active3 beds 2 baths1,660 sq. ft.6401 Rotan Dr, Austin, TX 78749
MLS# 6876723Listed by: COMPASS RE TEXAS, LLC - New
 $415,000Active3 beds 2 baths1,680 sq. ft.
$415,000Active3 beds 2 baths1,680 sq. ft.8705 Kimono Ridge Dr, Austin, TX 78748
MLS# 2648759Listed by: EXP REALTY, LLC

