7301 Providence Ave #B and C, Austin, TX 78752
Local realty services provided by:Better Homes and Gardens Real Estate Hometown
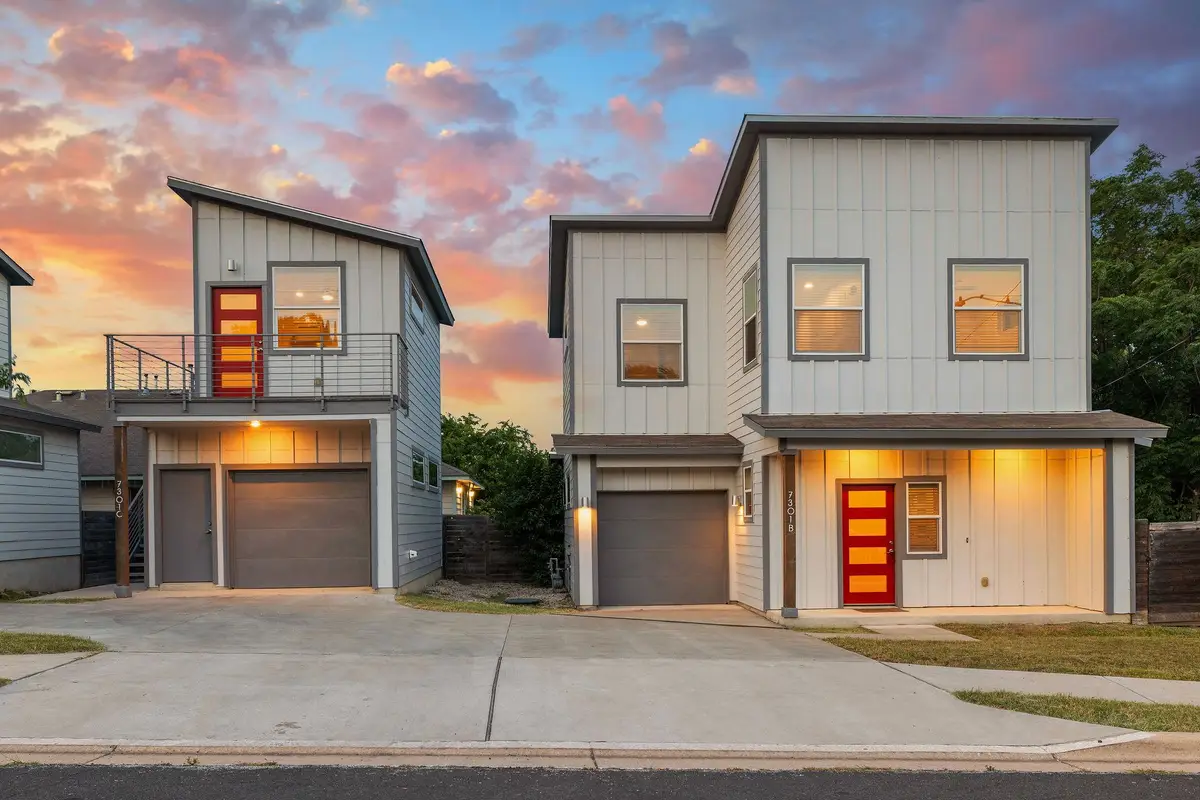
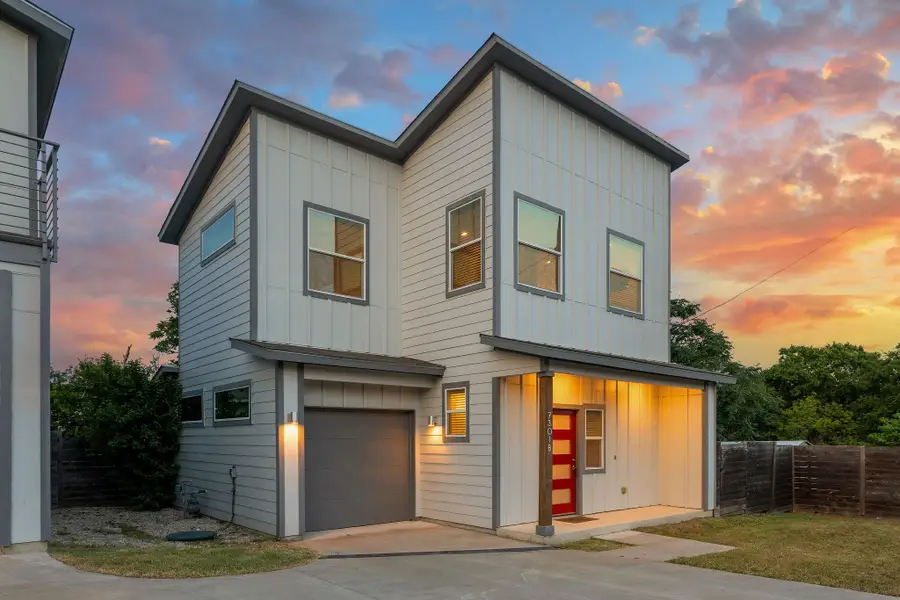
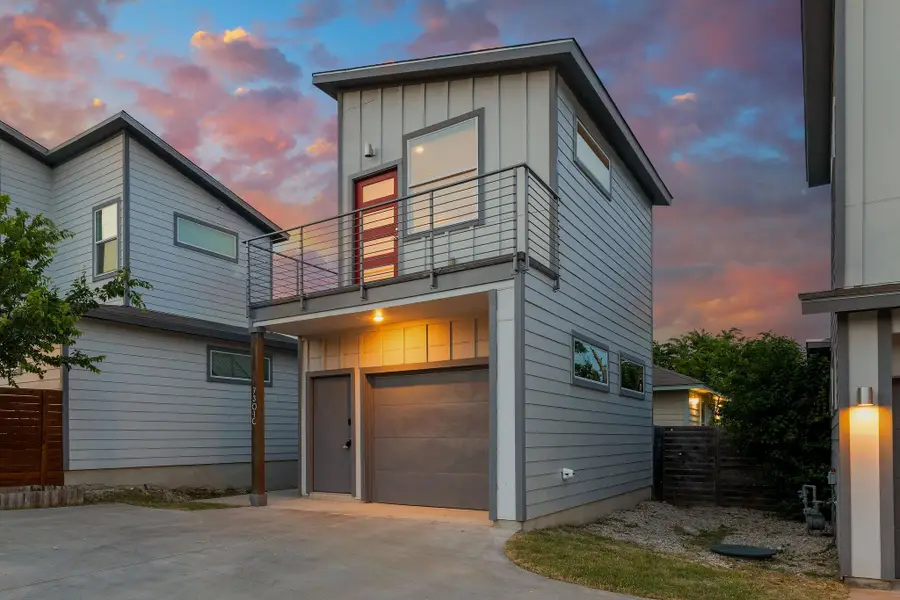
Listed by:mason bleasdell
Office:mark martin and company
MLS#:8980239
Source:ACTRIS
7301 Providence Ave #B and C,Austin, TX 78752
$450,000
- 3 Beds
- 4 Baths
- 1,598 sq. ft.
- Condominium
- Active
Price summary
- Price:$450,000
- Price per sq. ft.:$281.6
About this home
SEE VIDEO TOUR linked or web search address!! This is the very unique opportunity to own 2 detached units on one property for 1 price! With awesome Airbnb, STR, long term rental, studio or work-from-home office potential, there are so many possibilities with this property. Unit B, the main house, is a 1335sqft 2 bed, 2.5 bath home with a 1 car garage attached, and Unit C is a fully detached garage studio apartment with cooktop, fridge, microwave, sink, etc. that you’d expect, and a full bathroom. Unit B has a fully fenced backyard area, top of the line Carrier AC system, tankless water heater, low maintenance concrete floors downstairs and engineered hardwood upstairs, high end carpentry and cabinetry, a half bathroom downstairs, 2 bedrooms up (primary suite and guest room) as well as a guest full bath finished just as highly. You’ll see large windows all around for tons of natural light. Unit C also has a separate garage with a really large storage area, and taking the stairs up to it you’ll see a tiled balcony, open iron railing, and inside engineered hardwood flooring, large windows, nicely built out kitchen, bathroom appointed to match the main house, no detail spared. No known Airbnb restrictions outside of city permit that may be required, buyer to do due diligence. No HOA dues.
Contact an agent
Home facts
- Year built:2019
- Listing Id #:8980239
- Updated:August 13, 2025 at 03:16 PM
Rooms and interior
- Bedrooms:3
- Total bathrooms:4
- Full bathrooms:3
- Half bathrooms:1
- Living area:1,598 sq. ft.
Heating and cooling
- Cooling:Central
- Heating:Central
Structure and exterior
- Roof:Composition
- Year built:2019
- Building area:1,598 sq. ft.
Schools
- High school:Northeast Early College
- Elementary school:Pickle
Utilities
- Water:Public
- Sewer:Public Sewer
Finances and disclosures
- Price:$450,000
- Price per sq. ft.:$281.6
- Tax amount:$8,456 (2025)
New listings near 7301 Providence Ave #B and C
- New
 $619,000Active3 beds 3 baths1,690 sq. ft.
$619,000Active3 beds 3 baths1,690 sq. ft.4526 Merle Dr, Austin, TX 78745
MLS# 2502226Listed by: MARK DOWNS MARKET & MANAGEMENT - New
 $1,199,000Active4 beds 4 baths3,152 sq. ft.
$1,199,000Active4 beds 4 baths3,152 sq. ft.2204 Spring Creek Dr, Austin, TX 78704
MLS# 3435826Listed by: COMPASS RE TEXAS, LLC - New
 $850,000Active4 beds 3 baths2,902 sq. ft.
$850,000Active4 beds 3 baths2,902 sq. ft.10808 Maelin Dr, Austin, TX 78739
MLS# 5087087Listed by: MORELAND PROPERTIES - New
 $549,000Active2 beds 3 baths890 sq. ft.
$549,000Active2 beds 3 baths890 sq. ft.2514 E 4th St #B, Austin, TX 78702
MLS# 5150795Listed by: BRAMLETT PARTNERS - New
 $463,170Active3 beds 3 baths2,015 sq. ft.
$463,170Active3 beds 3 baths2,015 sq. ft.5508 Forks Rd, Austin, TX 78747
MLS# 6477714Listed by: DAVID WEEKLEY HOMES - New
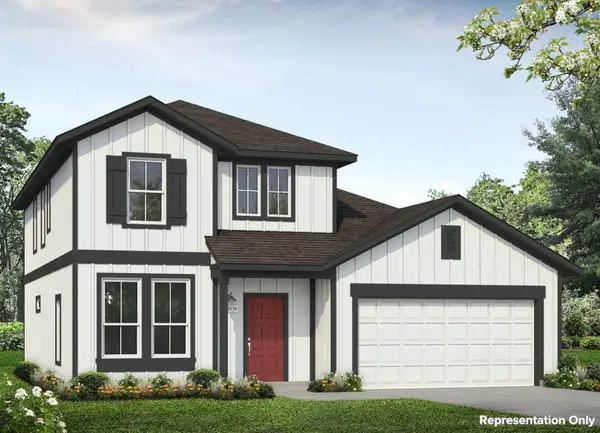 $458,940Active3 beds 3 baths2,051 sq. ft.
$458,940Active3 beds 3 baths2,051 sq. ft.11725 Domenico Cv, Austin, TX 78747
MLS# 8480552Listed by: HOMESUSA.COM - New
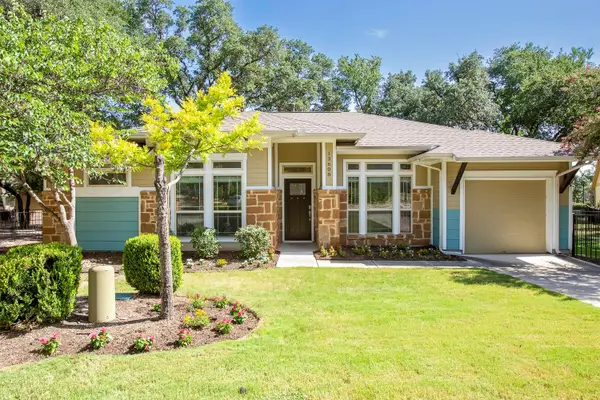 $439,900Active3 beds 2 baths1,394 sq. ft.
$439,900Active3 beds 2 baths1,394 sq. ft.13608 Avery Trestle Ln, Austin, TX 78717
MLS# 9488222Listed by: CITY BLUE REALTY - Open Sat, 3 to 5pmNew
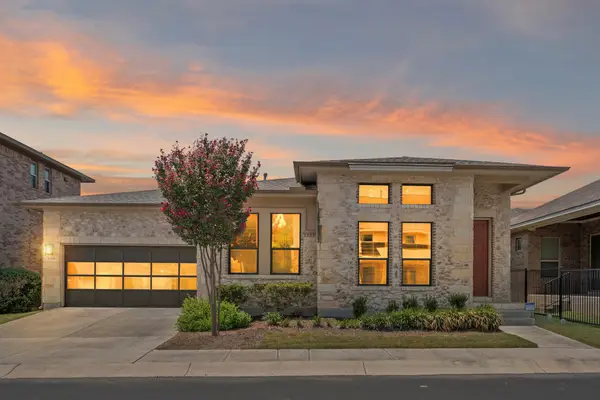 $465,000Active3 beds 2 baths1,633 sq. ft.
$465,000Active3 beds 2 baths1,633 sq. ft.1309 Sarah Christine Ln, Austin, TX 78717
MLS# 1461099Listed by: REAL BROKER, LLC - New
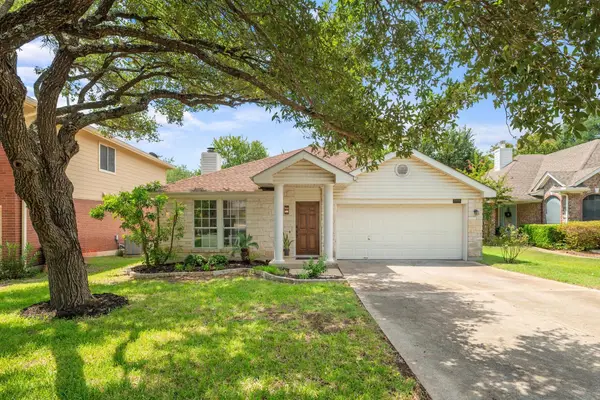 $522,900Active3 beds 2 baths1,660 sq. ft.
$522,900Active3 beds 2 baths1,660 sq. ft.6401 Rotan Dr, Austin, TX 78749
MLS# 6876723Listed by: COMPASS RE TEXAS, LLC - New
 $415,000Active3 beds 2 baths1,680 sq. ft.
$415,000Active3 beds 2 baths1,680 sq. ft.8705 Kimono Ridge Dr, Austin, TX 78748
MLS# 2648759Listed by: EXP REALTY, LLC

