7306 Holly Fern Cv, Austin, TX 78750
Local realty services provided by:Better Homes and Gardens Real Estate Winans
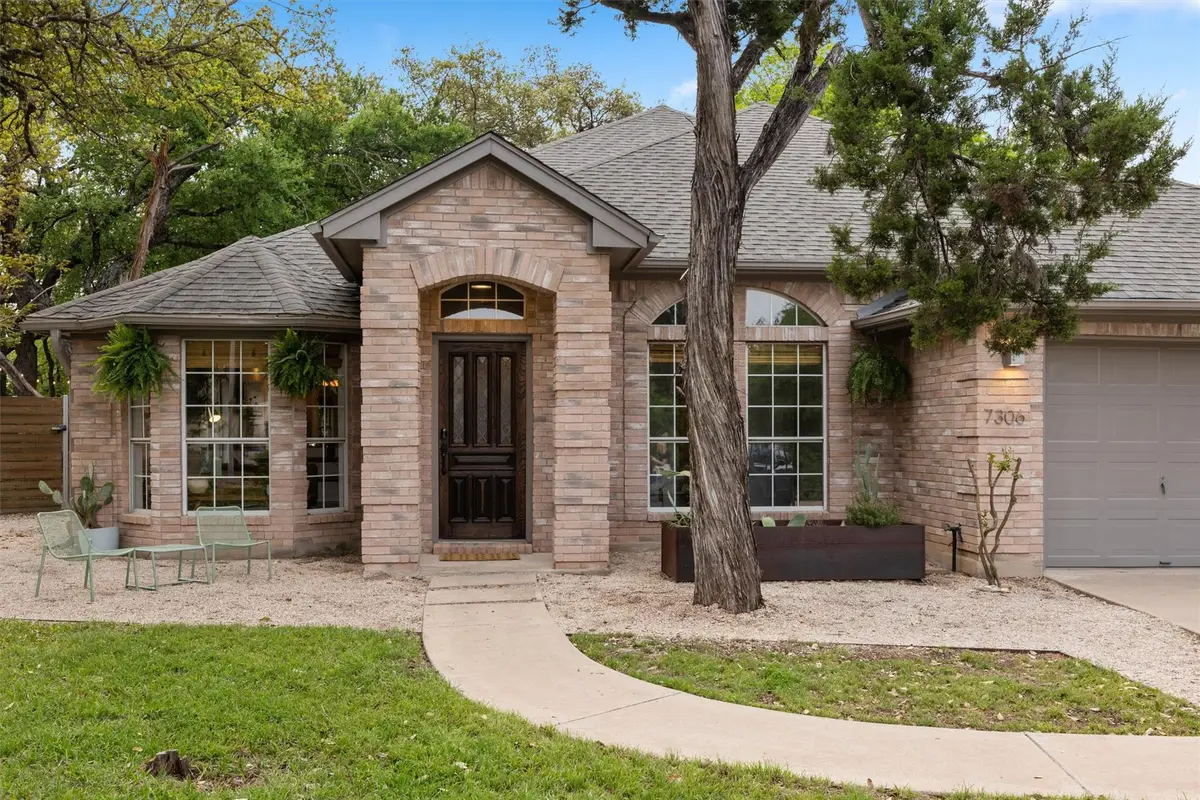

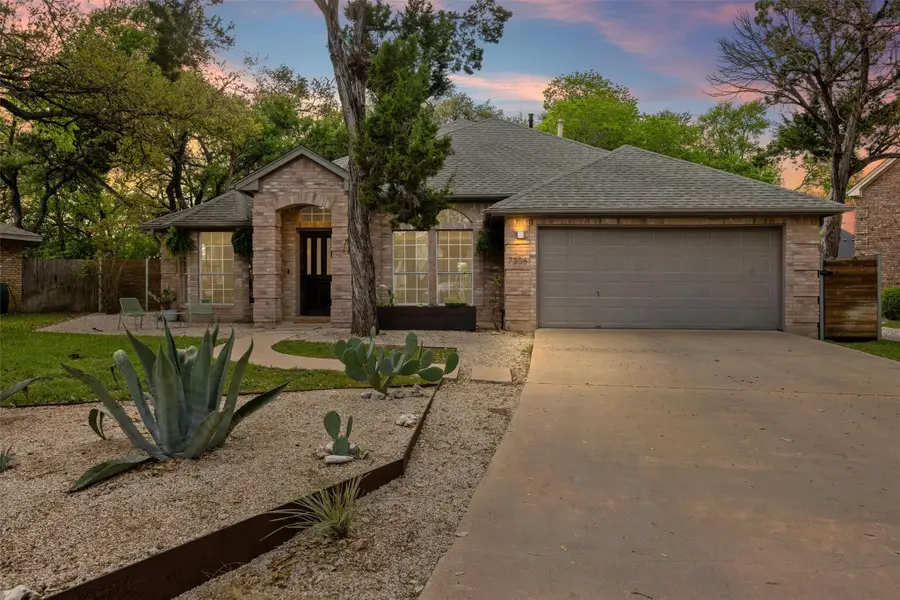
Listed by:carly guimaraes
Office:compass re texas, llc.
MLS#:9854333
Source:ACTRIS
7306 Holly Fern Cv,Austin, TX 78750
$775,000
- 4 Beds
- 2 Baths
- 2,196 sq. ft.
- Single family
- Pending
Price summary
- Price:$775,000
- Price per sq. ft.:$352.91
About this home
NEW INCREDIBLE PRICE- UNBEATABLE VALUE FOR A SINGLE STORY TURNKEY HOME IN JESTER! NO HOA but option to join Jester Club for community amenities and events. Nestled on a quiet cul-de-sac in coveted Jester Estates, this home has amazing curb appeal & a dreamy floor plan! As soon as you walk in the front door, you’ll fall in love with the open living & dining area, stylish finishes, tall ceilings and ample natural lighting. The renovated kitchen has been opened up & modernized, creating an ideal space for cooking & entertaining. Standout features include hardwood floors, brand new carpets, fresh interior paint, built-in shelving, shiplap accent walls, recessed lighting, ss appliances, wood burning fireplace, designer shades, Nest system & more. 4 sizable bedrooms including a spacious primary suite with his & her walk-in closets. 4th bedroom is a great guest bed/office with a built-in Murphy bed & large sunny windows. The private backyard is a shady retreat perfect for year-round enjoyment. With an outdoor speaker system, patio, & greenhouse, you’ll have no shortage of fun things to do outside. So many possibilities for future expansion- extend the home out back or convert one of the large closets (4th bdrm or mudroom) into another bath. Centrally located with quick access to RM 2222, Loop 360, Mopac, & more. Quick commute to the Domain & Downtown. Convenient shopping center at bottom of “the hill.” Highly rated schools. Gorgeous Hill Country & city views on neighborhood walks. This beauty won't last long at the current price so come check it out!
Contact an agent
Home facts
- Year built:1990
- Listing Id #:9854333
- Updated:August 19, 2025 at 07:11 AM
Rooms and interior
- Bedrooms:4
- Total bathrooms:2
- Full bathrooms:2
- Living area:2,196 sq. ft.
Heating and cooling
- Cooling:Electric
- Heating:Electric, Natural Gas
Structure and exterior
- Roof:Composition
- Year built:1990
- Building area:2,196 sq. ft.
Schools
- High school:Anderson
- Elementary school:Hill
Utilities
- Water:Public
- Sewer:Public Sewer
Finances and disclosures
- Price:$775,000
- Price per sq. ft.:$352.91
New listings near 7306 Holly Fern Cv
- New
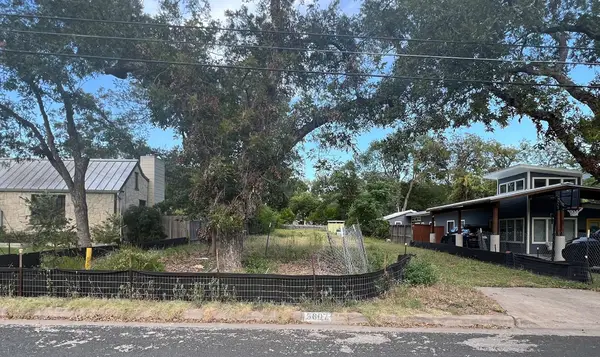 $875,000Active0 Acres
$875,000Active0 Acres5607 Woodview Ave, Austin, TX 78756
MLS# 3266756Listed by: JOHN PFLUGER REALTY,LLC - New
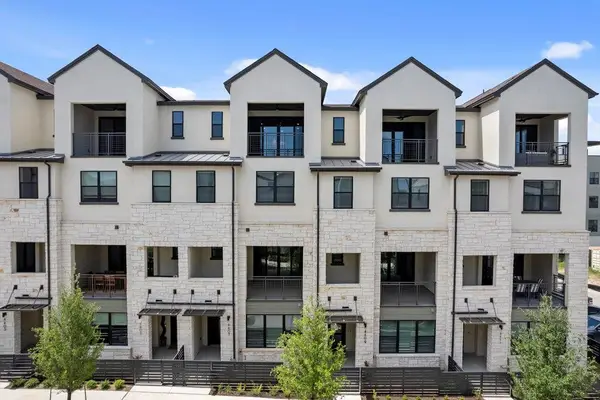 $1,295,990Active4 beds 6 baths3,827 sq. ft.
$1,295,990Active4 beds 6 baths3,827 sq. ft.4409 Prevail Ln, Austin, TX 78731
MLS# 2106262Listed by: LEGACY AUSTIN REALTY - New
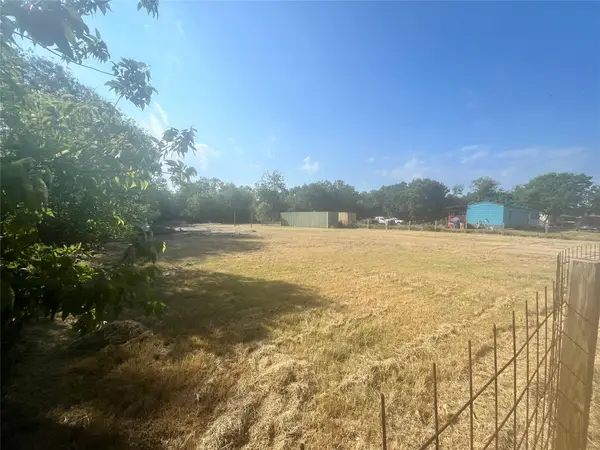 $365,000Active0 Acres
$365,000Active0 Acres4411 Norwood Ln, Austin, TX 78744
MLS# 6531830Listed by: BEACON POINTE REALTY - New
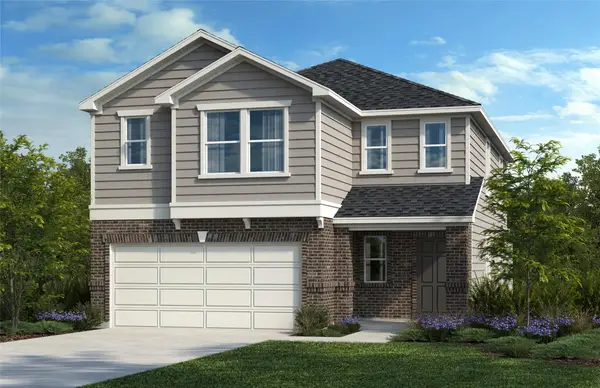 $441,004Active4 beds 3 baths2,527 sq. ft.
$441,004Active4 beds 3 baths2,527 sq. ft.12100 Cantabria Rd, Austin, TX 78748
MLS# 8105382Listed by: SATEX PROPERTIES, INC. - New
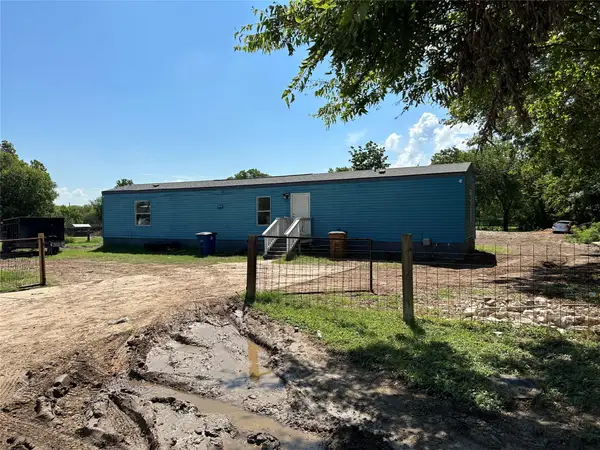 $375,000Active0 Acres
$375,000Active0 Acres4503 Norwood Ln, Austin, TX 78744
MLS# 4467475Listed by: BEACON POINTE REALTY - New
 $9,500,000Active7 beds 8 baths10,184 sq. ft.
$9,500,000Active7 beds 8 baths10,184 sq. ft.6620 W Creekview Dr, Austin, TX 78736
MLS# 8054294Listed by: CHRISTIE'S INT'L REAL ESTATE - New
 $659,000Active3 beds 3 baths2,289 sq. ft.
$659,000Active3 beds 3 baths2,289 sq. ft.6113 Sendero Hills Pkwy, Austin, TX 78724
MLS# 1647425Listed by: LPT REALTY, LLC - New
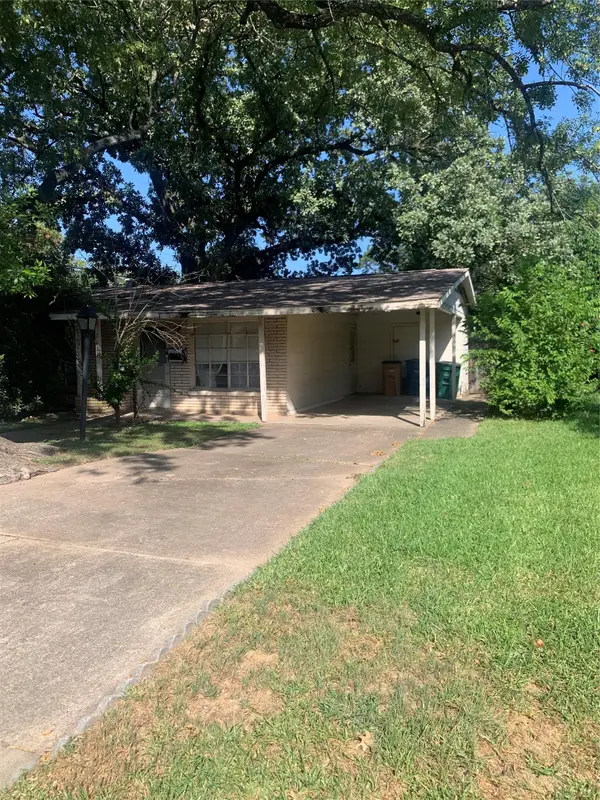 $598,000Active3 beds 3 baths1,854 sq. ft.
$598,000Active3 beds 3 baths1,854 sq. ft.7604 Mullen Dr, Austin, TX 78757
MLS# 5992748Listed by: MATUS PROPERTIES LLC - New
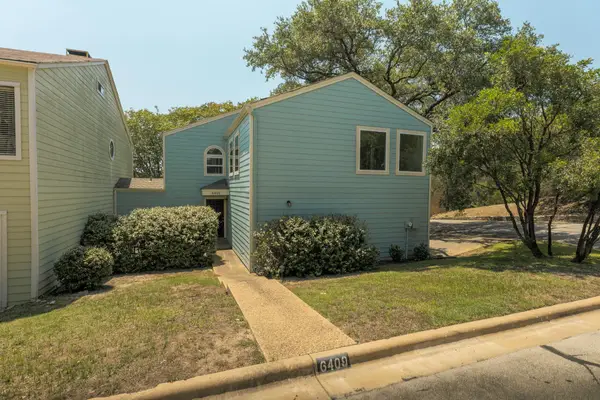 $599,000Active3 beds 3 baths1,789 sq. ft.
$599,000Active3 beds 3 baths1,789 sq. ft.6409 Weatherwood Cv, Austin, TX 78746
MLS# 2016083Listed by: PROPERTYSMITH REALTY - New
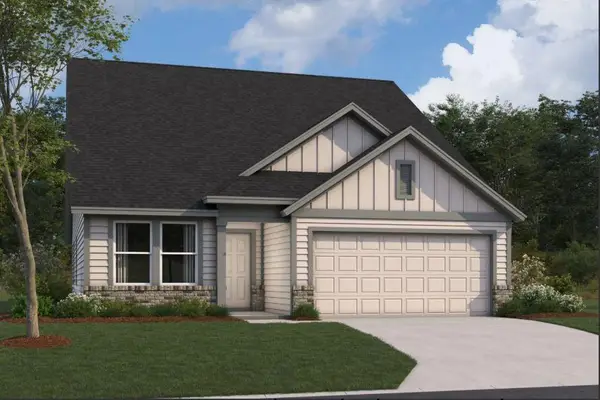 $398,990Active3 beds 2 baths1,640 sq. ft.
$398,990Active3 beds 2 baths1,640 sq. ft.11917 Dillon Falls Dr, Austin, TX 78747
MLS# 8161024Listed by: M/I HOMES REALTY
