7400 Branrust Dr, Austin, TX 78744
Local realty services provided by:Better Homes and Gardens Real Estate Winans
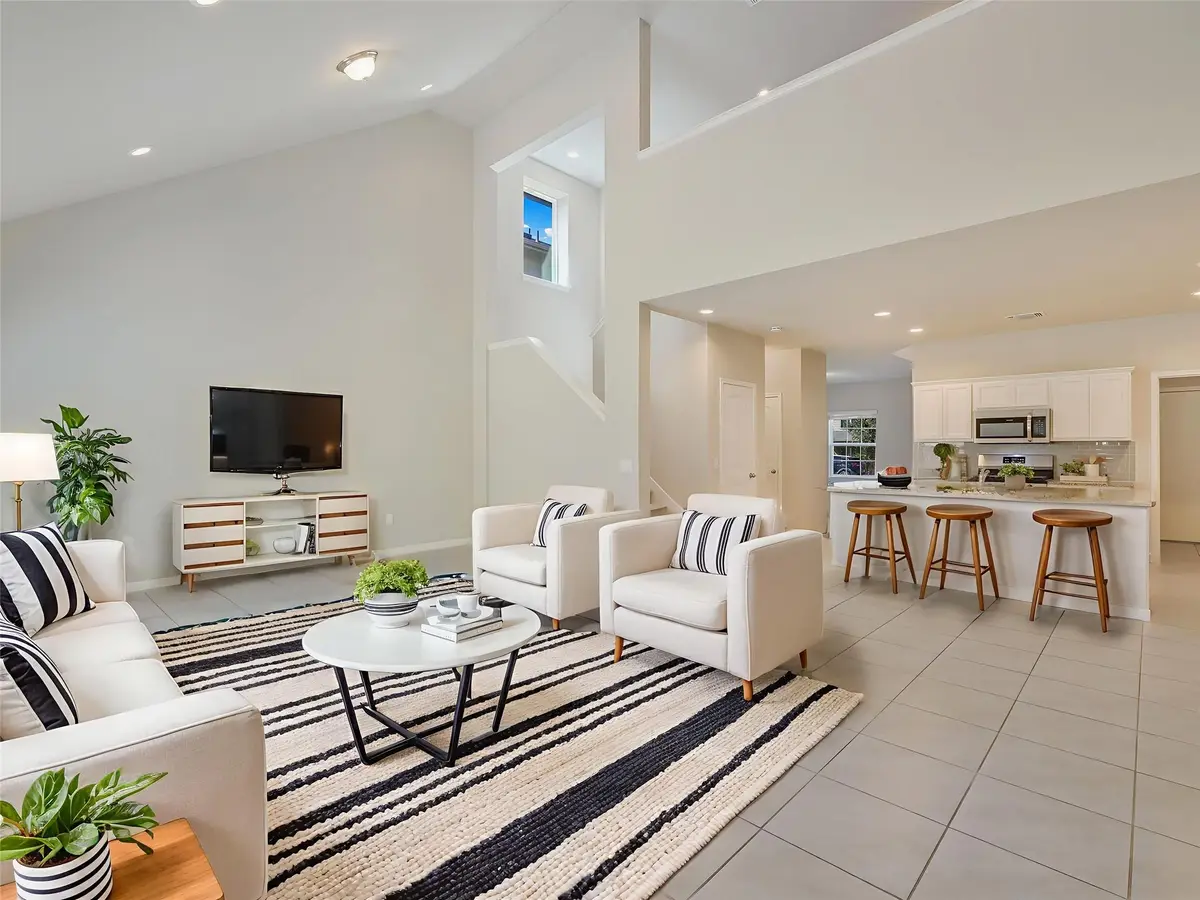
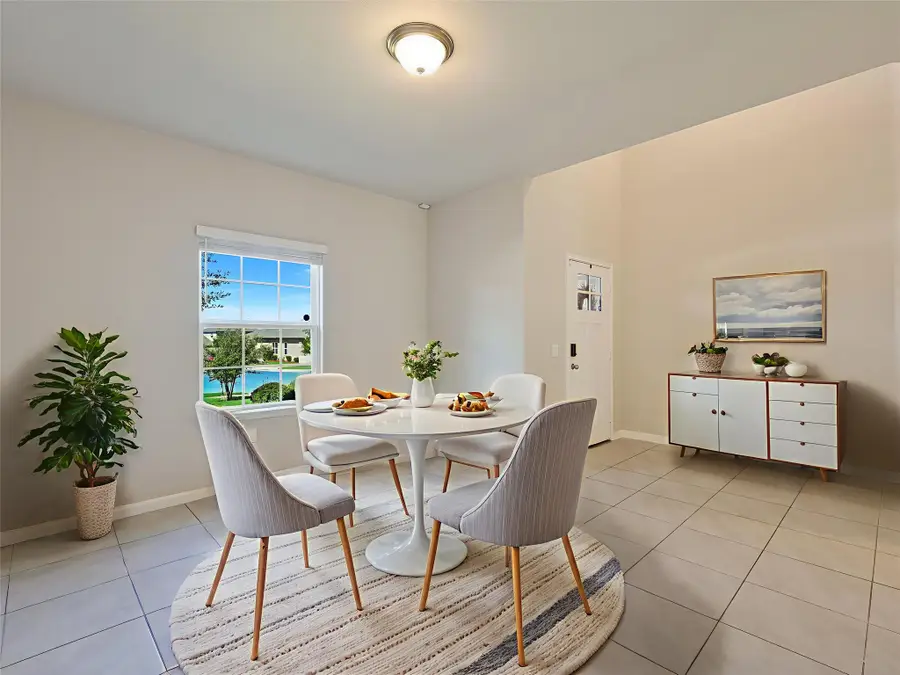
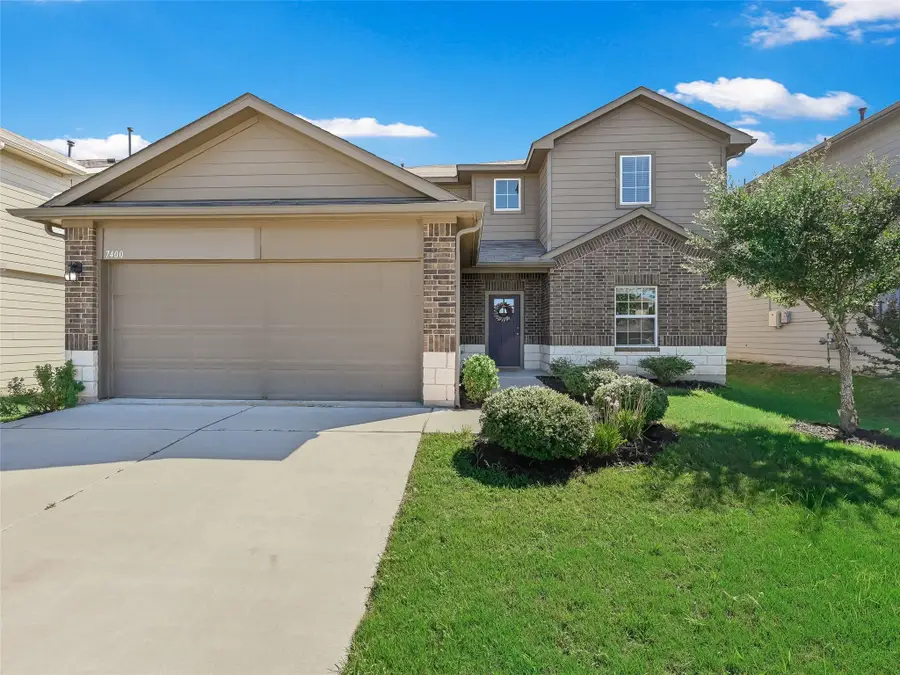
Listed by:jenn salladay
Office:kuper sotheby's int'l realty
MLS#:7054308
Source:ACTRIS
Price summary
- Price:$435,000
- Price per sq. ft.:$174.42
- Monthly HOA dues:$59
About this home
Charming and move-in ready, this freshly painted 4-bedroom, 2.5-bath home on a quiet greenbelt lot feels like new. Inside, you’ll find an open-concept layout with timeless finishes, including a center island kitchen that flows seamlessly into the light-filled living room with soaring two-story ceilings and an upstairs gameroom loft. A formal dining room at the front of the home offers flexibility for a home office or playroom, and generous storage throughout keeps things organized. Step outside to a covered patio with an extended deck—perfect for entertaining or relaxation with serene greenbelt views and privacy. The community features a pool, playground, park, picnic areas, and scenic greenbelt trails, with McKinney Falls State Park just beyond. Enjoy the best of both worlds—modern conveniences like the new H-E-B just half a mile away, plus easy access to nature with nearby trails, green spaces, and outdoor recreation. Less than 10 miles to Downtown Austin and just 15 minutes to the airport, this home offers a winning blend of nature, neighborhood, and accessibility.
Contact an agent
Home facts
- Year built:2019
- Listing Id #:7054308
- Updated:August 13, 2025 at 03:16 PM
Rooms and interior
- Bedrooms:4
- Total bathrooms:3
- Full bathrooms:2
- Half bathrooms:1
- Living area:2,494 sq. ft.
Heating and cooling
- Cooling:Central
- Heating:Central
Structure and exterior
- Roof:Composition
- Year built:2019
- Building area:2,494 sq. ft.
Schools
- High school:Del Valle
- Elementary school:Hillcrest
Utilities
- Water:Public
- Sewer:Public Sewer
Finances and disclosures
- Price:$435,000
- Price per sq. ft.:$174.42
- Tax amount:$8,670 (2025)
New listings near 7400 Branrust Dr
- New
 $619,000Active3 beds 3 baths1,690 sq. ft.
$619,000Active3 beds 3 baths1,690 sq. ft.4526 Merle Dr, Austin, TX 78745
MLS# 2502226Listed by: MARK DOWNS MARKET & MANAGEMENT - New
 $1,199,000Active4 beds 4 baths3,152 sq. ft.
$1,199,000Active4 beds 4 baths3,152 sq. ft.2204 Spring Creek Dr, Austin, TX 78704
MLS# 3435826Listed by: COMPASS RE TEXAS, LLC - New
 $850,000Active4 beds 3 baths2,902 sq. ft.
$850,000Active4 beds 3 baths2,902 sq. ft.10808 Maelin Dr, Austin, TX 78739
MLS# 5087087Listed by: MORELAND PROPERTIES - New
 $549,000Active2 beds 3 baths890 sq. ft.
$549,000Active2 beds 3 baths890 sq. ft.2514 E 4th St #B, Austin, TX 78702
MLS# 5150795Listed by: BRAMLETT PARTNERS - New
 $463,170Active3 beds 3 baths2,015 sq. ft.
$463,170Active3 beds 3 baths2,015 sq. ft.5508 Forks Rd, Austin, TX 78747
MLS# 6477714Listed by: DAVID WEEKLEY HOMES - New
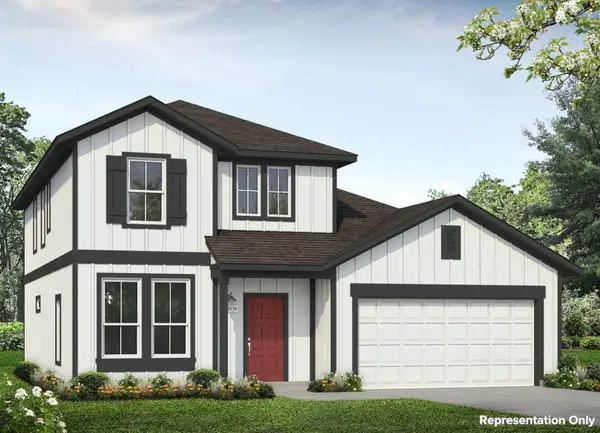 $458,940Active3 beds 3 baths2,051 sq. ft.
$458,940Active3 beds 3 baths2,051 sq. ft.11725 Domenico Cv, Austin, TX 78747
MLS# 8480552Listed by: HOMESUSA.COM - New
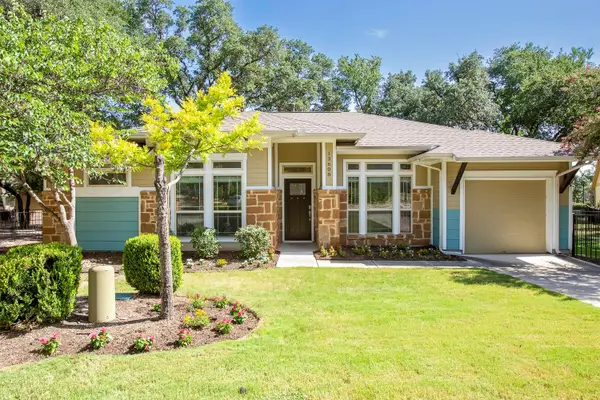 $439,900Active3 beds 2 baths1,394 sq. ft.
$439,900Active3 beds 2 baths1,394 sq. ft.13608 Avery Trestle Ln, Austin, TX 78717
MLS# 9488222Listed by: CITY BLUE REALTY - Open Sat, 3 to 5pmNew
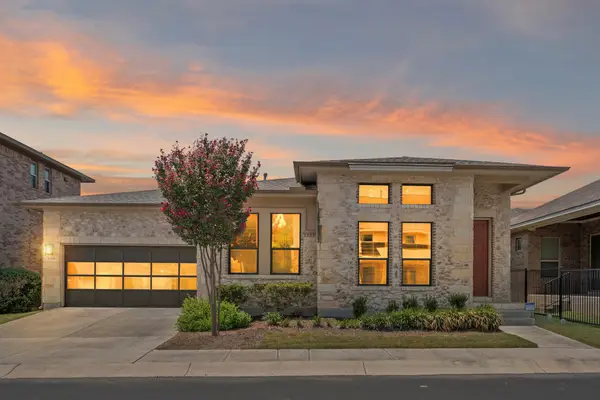 $465,000Active3 beds 2 baths1,633 sq. ft.
$465,000Active3 beds 2 baths1,633 sq. ft.1309 Sarah Christine Ln, Austin, TX 78717
MLS# 1461099Listed by: REAL BROKER, LLC - New
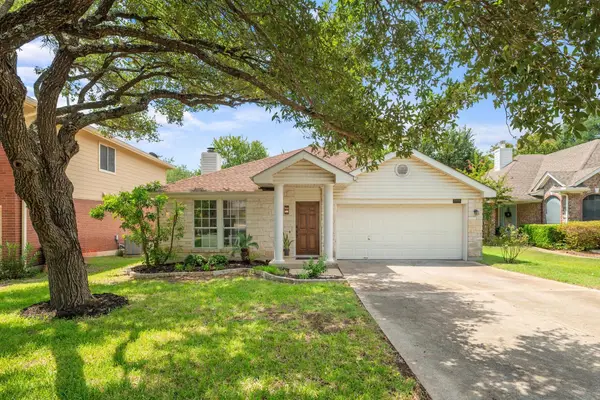 $522,900Active3 beds 2 baths1,660 sq. ft.
$522,900Active3 beds 2 baths1,660 sq. ft.6401 Rotan Dr, Austin, TX 78749
MLS# 6876723Listed by: COMPASS RE TEXAS, LLC - New
 $415,000Active3 beds 2 baths1,680 sq. ft.
$415,000Active3 beds 2 baths1,680 sq. ft.8705 Kimono Ridge Dr, Austin, TX 78748
MLS# 2648759Listed by: EXP REALTY, LLC

