7401 Whistlestop Dr, Austin, TX 78749
Local realty services provided by:Better Homes and Gardens Real Estate Hometown
Listed by: jordan moorhead
Office: keller williams realty
MLS#:9128924
Source:ACTRIS
7401 Whistlestop Dr,Austin, TX 78749
$579,900
- 4 Beds
- 3 Baths
- 1,891 sq. ft.
- Single family
- Pending
Price summary
- Price:$579,900
- Price per sq. ft.:$306.66
About this home
Welcome to the best deal in Village at Western Oaks! This beautifully updated single-family home boasts a range of recent upgrades, including a brand new roof, flooring throughout, full kitchen remodel, beautifully remodeled bathrooms, new appliances, pool system, and updated duct work in the attic for optimal airflow. You'll find a gourmet kitchen with a huge kitchen window, window into the family room, large pantry and high end finishes like new cabinets, quartz countertops, designer light fixtures, range hood and stainless steel appliances. Outside you have a beautiful pool with a large patio for entertaining, shaded by huge mature oak trees. You're located in a prime spot, just minutes from HEB, Costco, Alamo Drafthouse Movie Theatre, Chuy's, Kerbey Lane Café, Whole Foods, Dick Nichols Park, and Lifetime Fitness. You'll never have to leave the area but if you choose to you're only 15 minutes from downtown Austin but also walking distance to Starbucks. This is a perfect blend of comfort, convenience, and modern living!
Contact an agent
Home facts
- Year built:1983
- Listing ID #:9128924
- Updated:November 21, 2025 at 08:19 AM
Rooms and interior
- Bedrooms:4
- Total bathrooms:3
- Full bathrooms:2
- Half bathrooms:1
- Living area:1,891 sq. ft.
Heating and cooling
- Cooling:Central
- Heating:Central, Natural Gas
Structure and exterior
- Roof:Composition
- Year built:1983
- Building area:1,891 sq. ft.
Schools
- High school:Austin
- Elementary school:Patton
Utilities
- Water:Public
- Sewer:Public Sewer
Finances and disclosures
- Price:$579,900
- Price per sq. ft.:$306.66
- Tax amount:$11,291 (2025)
New listings near 7401 Whistlestop Dr
- New
 $479,900Active3 beds 2 baths1,266 sq. ft.
$479,900Active3 beds 2 baths1,266 sq. ft.5108 Emerald Forest Dr, Austin, TX 78745
MLS# 1308020Listed by: DEN PROPERTY GROUP - New
 $365,577Active3 beds 1 baths964 sq. ft.
$365,577Active3 beds 1 baths964 sq. ft.3313 Hollywood Ave, Austin, TX 78722
MLS# 2263675Listed by: CENTRAL METRO REALTY - New
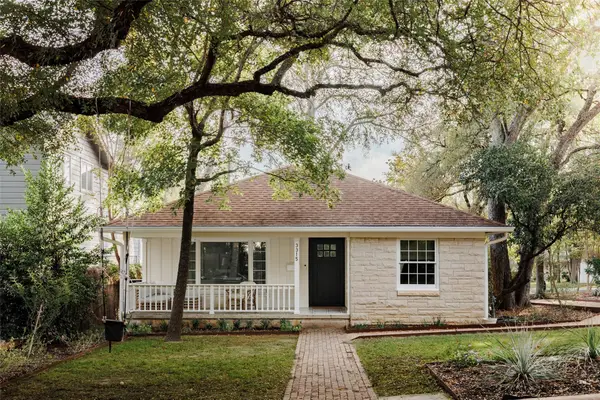 $1,399,000Active4 beds 3 baths1,935 sq. ft.
$1,399,000Active4 beds 3 baths1,935 sq. ft.3315 Cherry Ln, Austin, TX 78703
MLS# 3576141Listed by: BRODSKY PROPERTIES - Open Sat, 1 to 3pmNew
 $349,900Active2 beds 3 baths1,631 sq. ft.
$349,900Active2 beds 3 baths1,631 sq. ft.2008 Sager Dr #256C, Austin, TX 78741
MLS# 7179386Listed by: CENTRAL METRO REALTY - Open Sun, 2 to 4pmNew
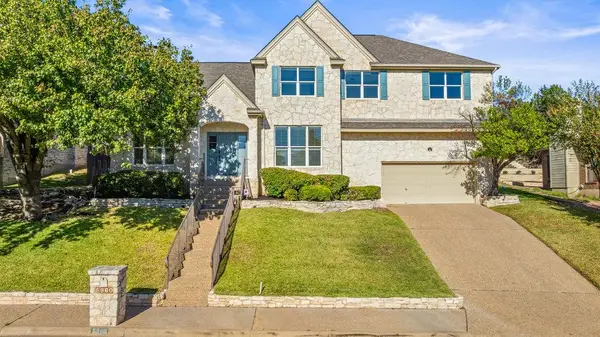 $1,595,000Active5 beds 4 baths3,014 sq. ft.
$1,595,000Active5 beds 4 baths3,014 sq. ft.5960 Cape Coral Dr, Austin, TX 78746
MLS# 3705618Listed by: COMPASS RE TEXAS, LLC - New
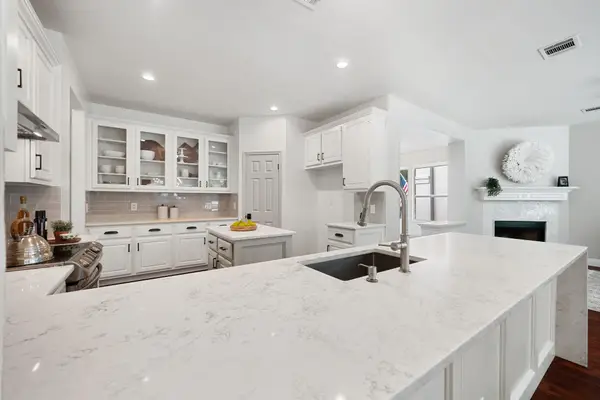 $699,000Active3 beds 2 baths1,969 sq. ft.
$699,000Active3 beds 2 baths1,969 sq. ft.11804 Watercrest Ct, Austin, TX 78738
MLS# 3314503Listed by: KELLER WILLIAMS REALTY - New
 $449,000Active3 beds 3 baths1,795 sq. ft.
$449,000Active3 beds 3 baths1,795 sq. ft.7709 Jacobean Way, Austin, TX 78724
MLS# 6168565Listed by: KELLER WILLIAMS REALTY - New
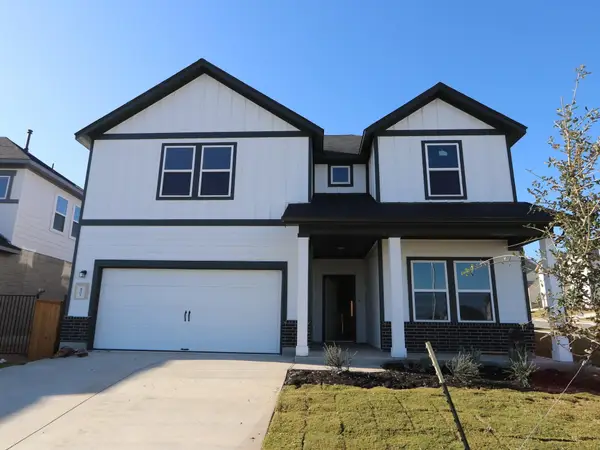 $419,990Active5 beds 3 baths2,543 sq. ft.
$419,990Active5 beds 3 baths2,543 sq. ft.4501 Bridal Veil Dr, Austin, TX 78747
MLS# 7021650Listed by: M/I HOMES REALTY - New
 $449,000Active3 beds 2 baths1,680 sq. ft.
$449,000Active3 beds 2 baths1,680 sq. ft.12505 Hunters Chase Dr, Austin, TX 78729
MLS# 7733948Listed by: SKOUT REAL ESTATE - Open Sun, 12 to 2:30pmNew
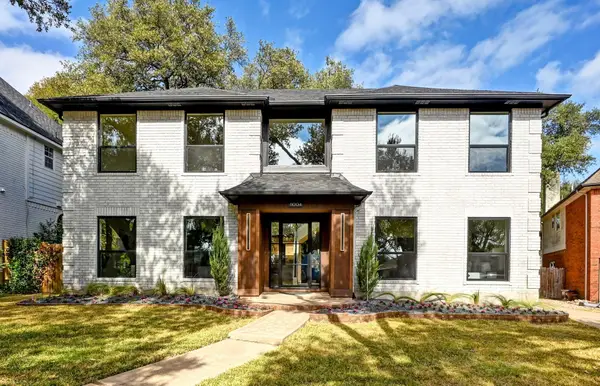 $1,150,000Active5 beds 4 baths3,340 sq. ft.
$1,150,000Active5 beds 4 baths3,340 sq. ft.11004 Needham Ct, Austin, TX 78739
MLS# 8652259Listed by: HENDRICKS REAL ESTATE
