7708 San Felipe Blvd #8, Austin, TX 78729
Local realty services provided by:Better Homes and Gardens Real Estate Winans
Listed by: diane christy, cindy reeder
Office: diane christy realtors
MLS#:8410509
Source:ACTRIS
7708 San Felipe Blvd #8,Austin, TX 78729
$375,000
- 2 Beds
- 2 Baths
- 1,501 sq. ft.
- Townhouse
- Active
Price summary
- Price:$375,000
- Price per sq. ft.:$249.83
- Monthly HOA dues:$325
About this home
Great one story in Gated Community! Gorgeous 2 bedroom, 2 baths, kitchen with breakfast nook... or could be a study, living and dining room combination. Home is in excellent condition featuring recent carpeting in both bedrooms, hard tile throughout rest of home, crown molding, rounded corners, and art niches. The kitchen has many wood cabinets, recent stainless steel refrigerator and dishwasher, double sink with new faucet and see through opening to the dining and family room. Add a gas oven and range, microwave, pantry and a utility area off kitchen. Other pluses are a gas fireplace with logs, indirect lighting, speakers in family room, ceiling fans/light kits in bedrooms and living area, doggie door to outside small deck and stairs going to the private fenced backyard. Don't forget the double pane windows with 2" blinds and window treatments! The HVAC unit was recently replaced inside, pulldown staircase in garage for extra storage, and the inground automatic sprinklers cannot be overlooked. Faucets in both baths are new. Bidet seat in master does not convey. The property is close to mall and shopping, 183 and major employers and schools. Children attend the Round Rock Schools. Community pool and guest parking are added complex amenities.
Contact an agent
Home facts
- Year built:2002
- Listing ID #:8410509
- Updated:November 26, 2025 at 03:59 PM
Rooms and interior
- Bedrooms:2
- Total bathrooms:2
- Full bathrooms:2
- Living area:1,501 sq. ft.
Heating and cooling
- Cooling:Central
- Heating:Central, Fireplace(s), Natural Gas
Structure and exterior
- Roof:Composition
- Year built:2002
- Building area:1,501 sq. ft.
Schools
- High school:McNeil
- Elementary school:Live Oak
Utilities
- Water:Public
- Sewer:Public Sewer
Finances and disclosures
- Price:$375,000
- Price per sq. ft.:$249.83
- Tax amount:$6,327 (2024)
New listings near 7708 San Felipe Blvd #8
- New
 $1,499,000Active6 beds 4 baths3,522 sq. ft.
$1,499,000Active6 beds 4 baths3,522 sq. ft.13117 Bright Sky Overlook, Austin, TX 78732
MLS# 6330182Listed by: EXP REALTY, LLC - New
 $474,900Active3 beds 2 baths1,374 sq. ft.
$474,900Active3 beds 2 baths1,374 sq. ft.6014 London Dr, Austin, TX 78745
MLS# 8149428Listed by: KEEPING IT REALTY - New
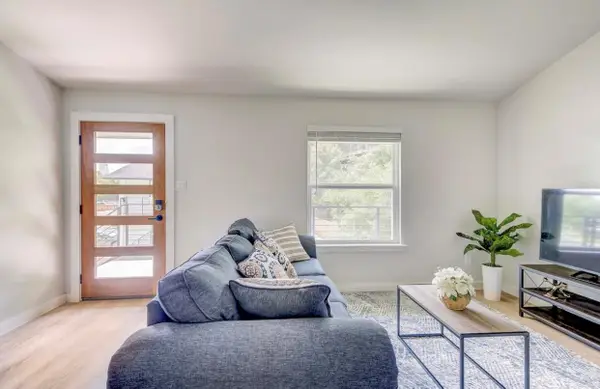 $399,000Active1 beds 1 baths672 sq. ft.
$399,000Active1 beds 1 baths672 sq. ft.1205 Hollow Creek Dr #202, Austin, TX 78704
MLS# 5583028Listed by: FULL CIRCLE RE - Open Fri, 1 to 3pmNew
 $515,000Active3 beds 2 baths1,854 sq. ft.
$515,000Active3 beds 2 baths1,854 sq. ft.6203 Hylawn Dr, Austin, TX 78723
MLS# 6394948Listed by: DIGNIFIED DWELLINGS REALTY - New
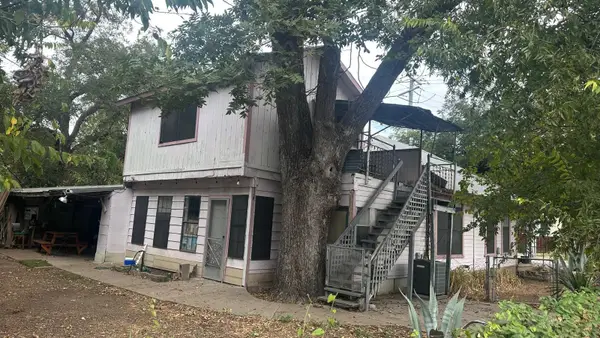 $1Active4 beds 1 baths1,452 sq. ft.
$1Active4 beds 1 baths1,452 sq. ft.40 Waller St, Austin, TX 78702
MLS# 8033659Listed by: FATHOM REALTY - New
 $2,850,000Active4 beds 4 baths4,070 sq. ft.
$2,850,000Active4 beds 4 baths4,070 sq. ft.2512 Ridgeview St, Austin, TX 78704
MLS# 3840697Listed by: KELLER WILLIAMS REALTY - New
 $375,000Active3 beds 2 baths1,280 sq. ft.
$375,000Active3 beds 2 baths1,280 sq. ft.1905 Terisu Cv, Austin, TX 78728
MLS# 5699115Listed by: KELLER WILLIAMS REALTY - New
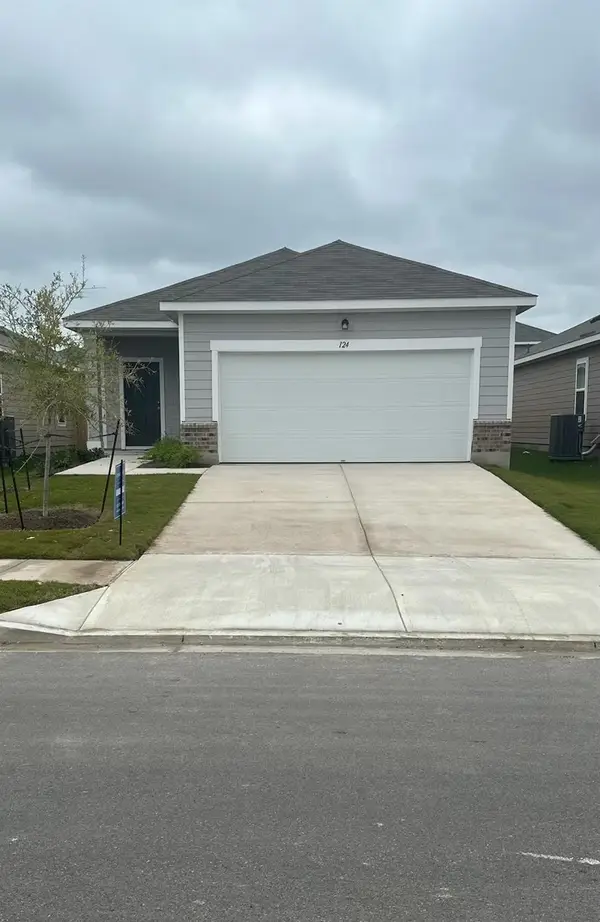 $299,258Active3 beds 2 baths1,412 sq. ft.
$299,258Active3 beds 2 baths1,412 sq. ft.16009 Cowslip Way, Austin, TX 78724
MLS# 6203468Listed by: NEW HOME NOW - New
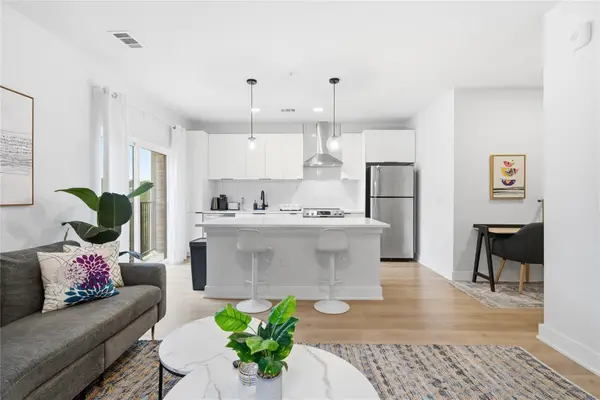 $360,000Active1 beds 1 baths683 sq. ft.
$360,000Active1 beds 1 baths683 sq. ft.2500 Longview St #201, Austin, TX 78705
MLS# 6962152Listed by: DHS REALTY - New
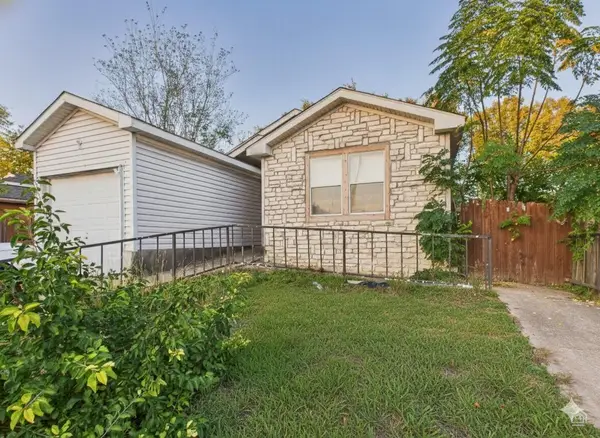 $225,000Active4 beds 2 baths1,456 sq. ft.
$225,000Active4 beds 2 baths1,456 sq. ft.4708 Blue Meadow Dr, Austin, TX 78744
MLS# 7532232Listed by: KELLER WILLIAMS REALTY
