7817 Orisha Dr, Austin, TX 78739
Local realty services provided by:Better Homes and Gardens Real Estate Winans


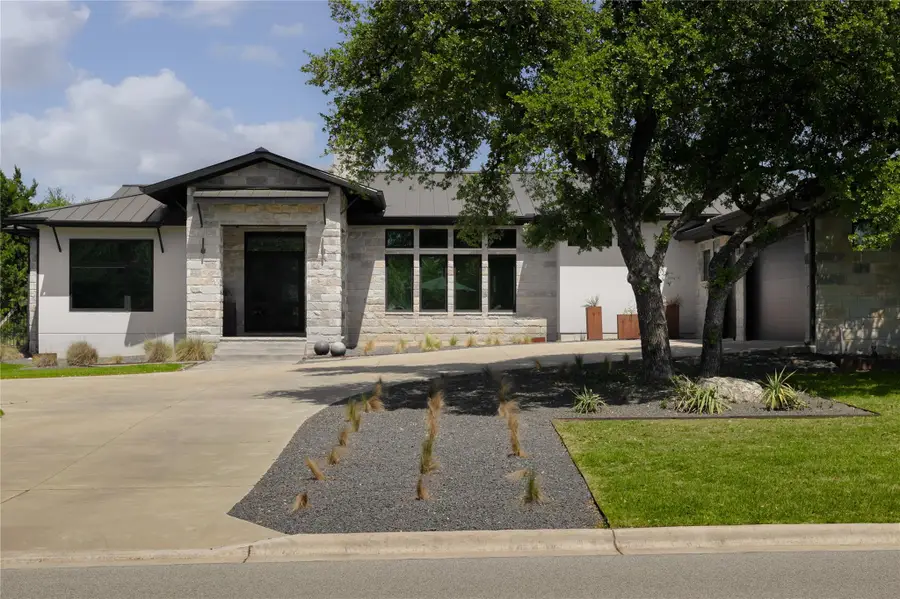
Listed by:amy deane
Office:moreland properties
MLS#:1900431
Source:ACTRIS
7817 Orisha Dr,Austin, TX 78739
$2,650,000
- 4 Beds
- 4 Baths
- 4,527 sq. ft.
- Single family
- Active
Price summary
- Price:$2,650,000
- Price per sq. ft.:$585.38
- Monthly HOA dues:$62.5
About this home
Introducing a custom, modern single-story residence in the coveted Meridian community by Nalle Homes, where thoughtful architecture meets refined craftsmanship for elevated indoor-outdoor living. The distinctive U-shaped floor plan creates two private wings housing 4 spacious bedrooms, ensuring tranquility for both owners and guests. Expansive sliding glass doors frame views of the resort-style backyard oasis, featuring an oversized heated pool and spa designed by Athena Pools—perfect for both sun-drenched days and starlit evenings. Inside, versatile living spaces flow seamlessly from the study with stained French doors to the airy great room designed for gathering. The chef's kitchen stands as the heart of the home, showcasing Thermador appliances, granite counters, and a sculptural honed marble island that invites both conversation and culinary creativity. Sophisticated enhancements include tinted Andersen 100 windows, a whole-house water softener and filtration system, a central vacuum, and a soundproofed media room that doubles as an additional office or bedroom for evolving needs. The oversized three-car garage features epoxy flooring and built-in storage by Garage Experts, while a fully finished private studio—climate-controlled and fully wired—offers space for creativity or work. The outdoor experience continues with a built-in grilling station featuring a Napoleon grill, a mini-fridge, and a Big Green Egg smoker, all set against lush landscaping with greenbelt views. Located just 15 minutes from downtown Austin within the Meridian master-planned community, residents enjoy access to a private 10-acre lake, community pool, walking trails, & top-rated schools—truly a private sanctuary where custom luxury and lifestyle converge. *This property spans both Hays and Travis counties. For more detailed information about the bifurcated lot, please check the documents section. Since tax records may only reflect Hays County, it's essential to verify both county records.
Contact an agent
Home facts
- Year built:2018
- Listing Id #:1900431
- Updated:August 13, 2025 at 03:16 PM
Rooms and interior
- Bedrooms:4
- Total bathrooms:4
- Full bathrooms:4
- Living area:4,527 sq. ft.
Heating and cooling
- Cooling:Central
- Heating:Central
Structure and exterior
- Roof:Metal
- Year built:2018
- Building area:4,527 sq. ft.
Schools
- High school:Bowie
- Elementary school:Baldwin
Utilities
- Water:Public
- Sewer:Public Sewer
Finances and disclosures
- Price:$2,650,000
- Price per sq. ft.:$585.38
- Tax amount:$6,428 (2024)
New listings near 7817 Orisha Dr
- New
 $619,000Active3 beds 3 baths1,690 sq. ft.
$619,000Active3 beds 3 baths1,690 sq. ft.4526 Merle Dr, Austin, TX 78745
MLS# 2502226Listed by: MARK DOWNS MARKET & MANAGEMENT - New
 $1,199,000Active4 beds 4 baths3,152 sq. ft.
$1,199,000Active4 beds 4 baths3,152 sq. ft.2204 Spring Creek Dr, Austin, TX 78704
MLS# 3435826Listed by: COMPASS RE TEXAS, LLC - New
 $850,000Active4 beds 3 baths2,902 sq. ft.
$850,000Active4 beds 3 baths2,902 sq. ft.10808 Maelin Dr, Austin, TX 78739
MLS# 5087087Listed by: MORELAND PROPERTIES - New
 $549,000Active2 beds 3 baths890 sq. ft.
$549,000Active2 beds 3 baths890 sq. ft.2514 E 4th St #B, Austin, TX 78702
MLS# 5150795Listed by: BRAMLETT PARTNERS - New
 $463,170Active3 beds 3 baths2,015 sq. ft.
$463,170Active3 beds 3 baths2,015 sq. ft.5508 Forks Rd, Austin, TX 78747
MLS# 6477714Listed by: DAVID WEEKLEY HOMES - New
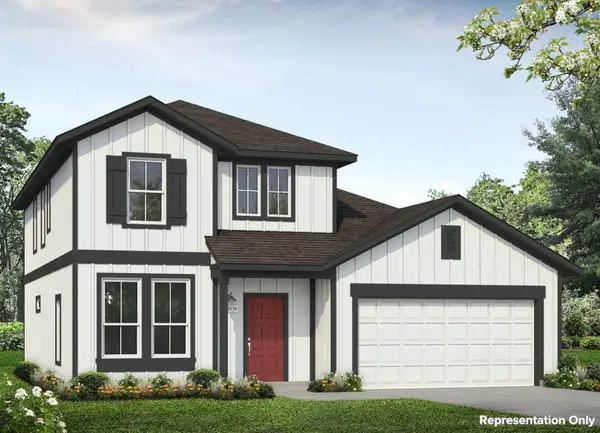 $458,940Active3 beds 3 baths2,051 sq. ft.
$458,940Active3 beds 3 baths2,051 sq. ft.11725 Domenico Cv, Austin, TX 78747
MLS# 8480552Listed by: HOMESUSA.COM - New
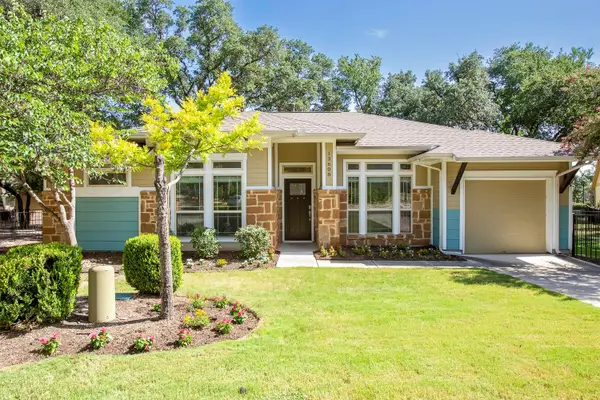 $439,900Active3 beds 2 baths1,394 sq. ft.
$439,900Active3 beds 2 baths1,394 sq. ft.13608 Avery Trestle Ln, Austin, TX 78717
MLS# 9488222Listed by: CITY BLUE REALTY - Open Sat, 3 to 5pmNew
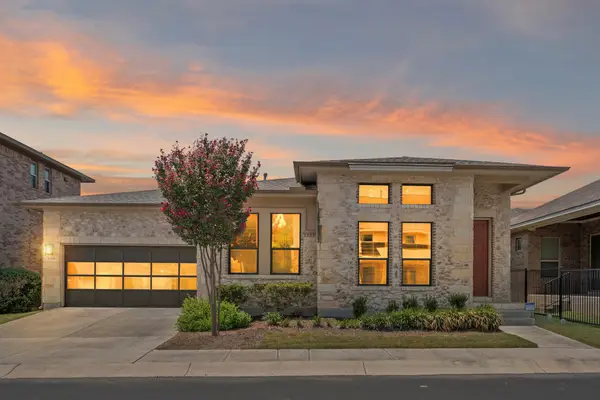 $465,000Active3 beds 2 baths1,633 sq. ft.
$465,000Active3 beds 2 baths1,633 sq. ft.1309 Sarah Christine Ln, Austin, TX 78717
MLS# 1461099Listed by: REAL BROKER, LLC - New
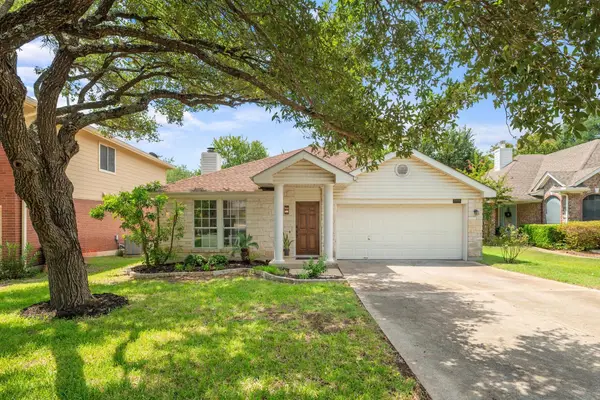 $522,900Active3 beds 2 baths1,660 sq. ft.
$522,900Active3 beds 2 baths1,660 sq. ft.6401 Rotan Dr, Austin, TX 78749
MLS# 6876723Listed by: COMPASS RE TEXAS, LLC - New
 $415,000Active3 beds 2 baths1,680 sq. ft.
$415,000Active3 beds 2 baths1,680 sq. ft.8705 Kimono Ridge Dr, Austin, TX 78748
MLS# 2648759Listed by: EXP REALTY, LLC

