7901 Henry Kinney Row, Austin, TX 78749
Local realty services provided by:Better Homes and Gardens Real Estate Winans
Listed by:wendy crone
Office:compass re texas, llc.
MLS#:2842311
Source:ACTRIS
Price summary
- Price:$750,000
- Price per sq. ft.:$227.83
- Monthly HOA dues:$50
About this home
Situated on a desirable corner lot in the sought-after Legend Oaks community, this beautifully updated 5-bedroom, 2.5-bathroom home offers the perfect blend of modern comfort and timeless charm. Enjoy peaceful views of the lush greenbelt just across the street, and take advantage of a walkable location near the neighborhood pool, park, playground, and sports court. Step inside to discover a spacious open-concept layout with multiple living and dining areas, ideal for both entertaining and everyday life. The main floor is adorned with elegant crown molding, updated lighting, and wood-look tile flooring throughout. The inviting family room features a cozy fireplace and flows seamlessly into the bright eat-in kitchen, which boasts quartz countertops, white shaker cabinetry, premium stainless-steel appliances, and a breakfast bar for casual dining. Upstairs, retreat to a generously sized primary suite complete with a vaulted ceiling, massive walk-in closet, and space to create a private sitting area, nursery, or home gym. The luxurious en-suite bath offers a spa-like experience with a quartz dual vanity, freestanding soaking tub, and an oversized frameless walk-in shower. Four additional bedrooms provide flexibility for family, guests, or a home office, while the updated guest bathroom features another dual vanity with quartz countertops. Outside, enjoy a large fenced backyard with a patio and pergola—perfect for outdoor dining or relaxing in the shade. With its spacious layout, stylish updates, and unbeatable location, this home checks every box for comfortable Austin living. Schedule a showing today!
Contact an agent
Home facts
- Year built:1993
- Listing ID #:2842311
- Updated:October 03, 2025 at 07:27 AM
Rooms and interior
- Bedrooms:5
- Total bathrooms:3
- Full bathrooms:2
- Half bathrooms:1
- Living area:3,292 sq. ft.
Heating and cooling
- Cooling:Central
- Heating:Central, Fireplace(s)
Structure and exterior
- Roof:Composition, Shingle
- Year built:1993
- Building area:3,292 sq. ft.
Schools
- High school:Bowie
- Elementary school:Mills
Utilities
- Water:Public
- Sewer:Public Sewer
Finances and disclosures
- Price:$750,000
- Price per sq. ft.:$227.83
- Tax amount:$11,586 (2025)
New listings near 7901 Henry Kinney Row
- New
 $550,000Active5 beds 4 baths2,546 sq. ft.
$550,000Active5 beds 4 baths2,546 sq. ft.905 Falkland Trce, Pflugerville, TX 78660
MLS# 3742620Listed by: TRUSTED REALTY - New
 $1,450,000Active3 beds 3 baths1,981 sq. ft.
$1,450,000Active3 beds 3 baths1,981 sq. ft.2107 Brackenridge St #1, Austin, TX 78704
MLS# 1515498Listed by: DOUGLAS ELLIMAN REAL ESTATE - New
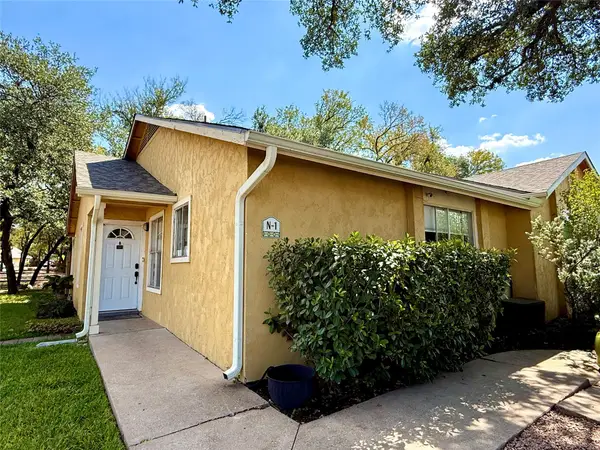 $249,990Active2 beds 1 baths916 sq. ft.
$249,990Active2 beds 1 baths916 sq. ft.4902 Duval Rd #N1, Austin, TX 78727
MLS# 2523814Listed by: PACESETTER PROPERTIES - New
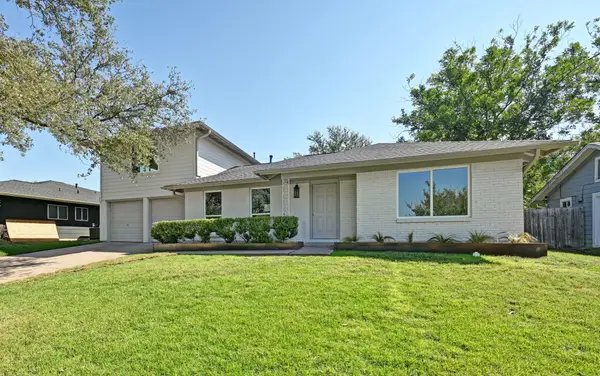 $699,000Active3 beds 2 baths1,841 sq. ft.
$699,000Active3 beds 2 baths1,841 sq. ft.5307 Gladstone Dr, Austin, TX 78723
MLS# 5121074Listed by: BLAIRFIELD REALTY LLC - Open Sat, 2 to 4pmNew
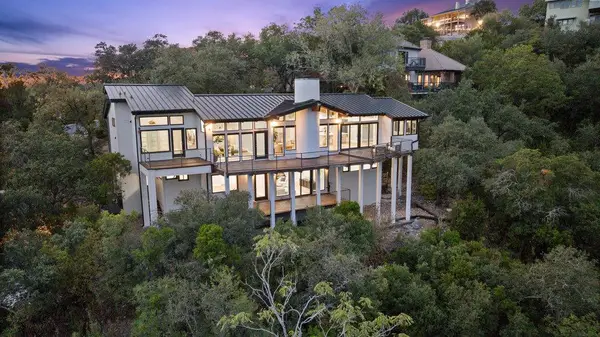 $2,000,000Active4 beds 5 baths4,204 sq. ft.
$2,000,000Active4 beds 5 baths4,204 sq. ft.6905 Ladera Norte, Austin, TX 78731
MLS# 6388986Listed by: COMPASS RE TEXAS, LLC - Open Sun, 11am to 1pmNew
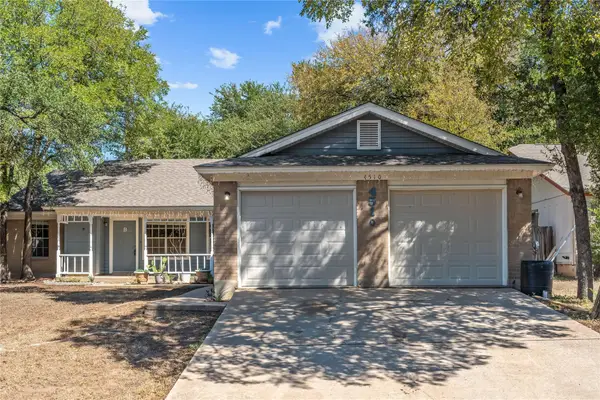 $535,000Active-- beds -- baths1,776 sq. ft.
$535,000Active-- beds -- baths1,776 sq. ft.4510 Brown Bark Pl, Austin, TX 78727
MLS# 7223397Listed by: ALL CITY REAL ESTATE LTD. CO - New
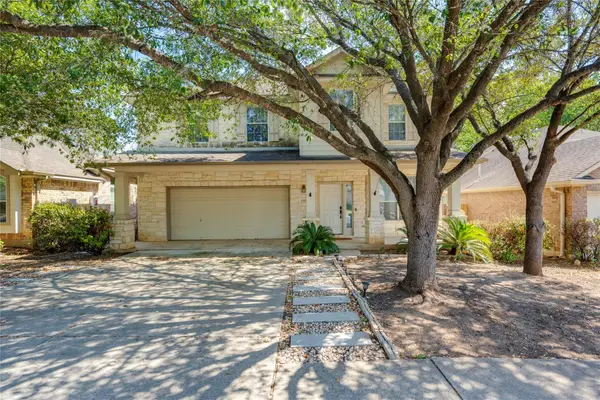 $487,000Active3 beds 3 baths2,684 sq. ft.
$487,000Active3 beds 3 baths2,684 sq. ft.2500 National Park Blvd, Austin, TX 78747
MLS# 1683765Listed by: TWELVE RIVERS REALTY - New
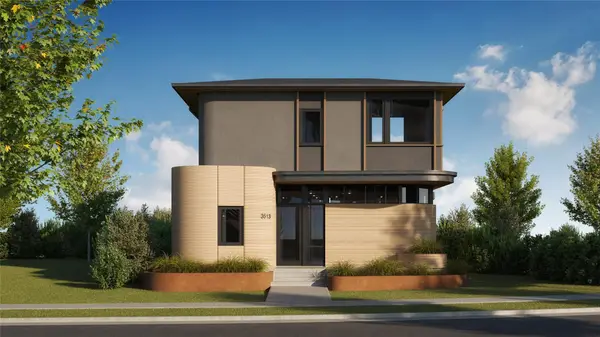 $980,609Active2 beds 3 baths1,607 sq. ft.
$980,609Active2 beds 3 baths1,607 sq. ft.3600 Tom Miller St #2, Austin, TX 78723
MLS# 2757818Listed by: COMPASS RE TEXAS, LLC - Open Sat, 12 to 2pmNew
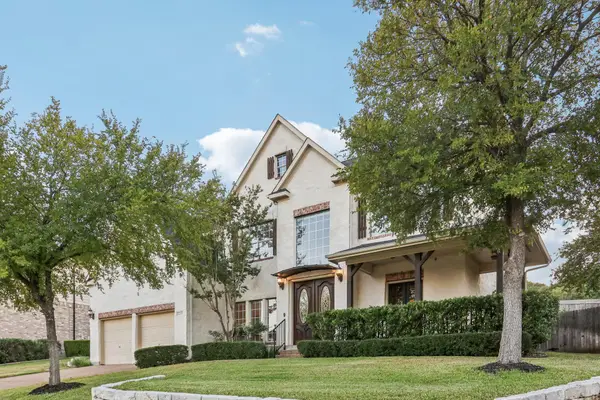 $750,000Active5 beds 3 baths3,433 sq. ft.
$750,000Active5 beds 3 baths3,433 sq. ft.12029 Portobella Dr, Austin, TX 78732
MLS# 6504209Listed by: KELLER WILLIAMS - LAKE TRAVIS - New
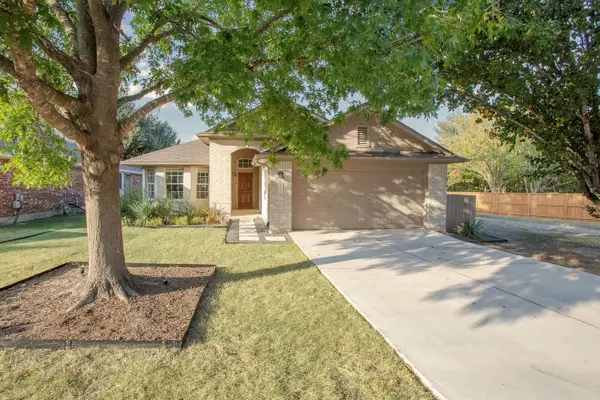 $435,000Active3 beds 2 baths1,573 sq. ft.
$435,000Active3 beds 2 baths1,573 sq. ft.2730 Winding Brook Dr, Austin, TX 78748
MLS# 8075408Listed by: JBGOODWIN REALTORS WL
