7905 Catbird Ln, Austin, TX 78744
Local realty services provided by:Better Homes and Gardens Real Estate Winans
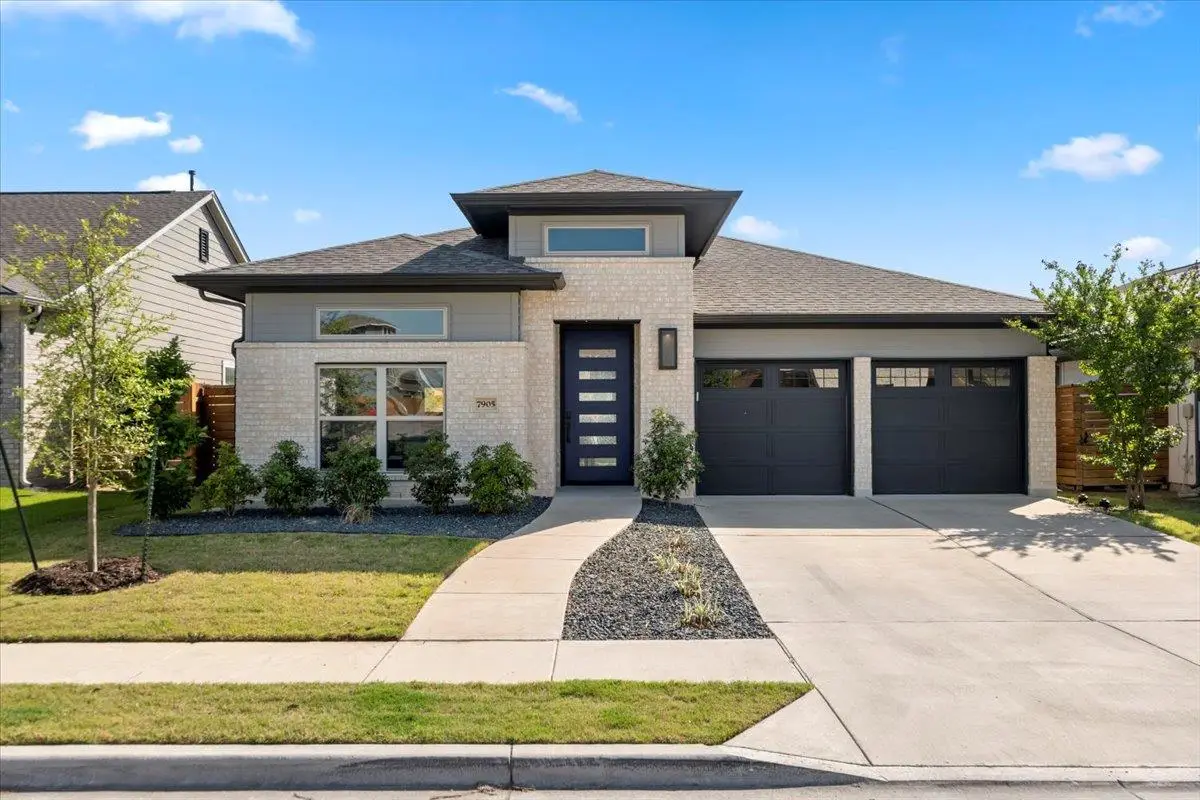


Listed by:cherie smith
Office:keller williams realty
MLS#:7426575
Source:ACTRIS
Price summary
- Price:$579,000
- Price per sq. ft.:$231.23
- Monthly HOA dues:$71
About this home
Enjoy the best of Easton Park in this beautifully maintained single-story home, just a short stroll to the Treehouse food truck park, Skyline Park, and the vibrant amenity center featuring a pool, fitness center, lounge, dog park, and more! Step inside to an open floorplan featuring high wood-beamed ceiling in the entryway and wood-look tile floors flowing through the main living areas. The family room is bathed in natural light thanks to a stunning 3 panel sliding glass door that spans the entire wall—effortlessly blending indoor and outdoor living, perfect for entertaining. The modern kitchen features quartz countertops, upgraded lighting fixtures, matte black cabinet hardware, a large island in a beautiful deep blue accent color, and an abundance of cabinet space that extends into the dining area. Need a quiet space to work or create? You’ll love the bonus office with elegant French doors and 4 windows for maximum natural lighting! The highly-functional floorplan features a guest room with its own full bathroom complete with a walk-in shower, separated away from the other two secondary bedrooms with their own bath & from the spacious primary suite, which looks out onto the back yard. Out back, relax on the spacious, tiled covered patio overlooking a beautifully landscaped yard—your private outdoor oasis.
Contact an agent
Home facts
- Year built:2019
- Listing Id #:7426575
- Updated:August 13, 2025 at 03:06 PM
Rooms and interior
- Bedrooms:4
- Total bathrooms:3
- Full bathrooms:3
- Living area:2,504 sq. ft.
Heating and cooling
- Cooling:Central
- Heating:Central
Structure and exterior
- Roof:Composition
- Year built:2019
- Building area:2,504 sq. ft.
Schools
- High school:Del Valle
- Elementary school:Newton Collins
Utilities
- Water:MUD
Finances and disclosures
- Price:$579,000
- Price per sq. ft.:$231.23
- Tax amount:$15,742 (2024)
New listings near 7905 Catbird Ln
- New
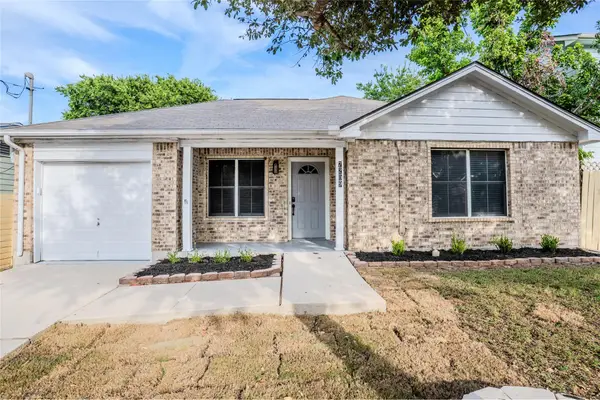 $425,000Active3 beds 2 baths1,290 sq. ft.
$425,000Active3 beds 2 baths1,290 sq. ft.7209 Bethune Ave, Austin, TX 78752
MLS# 2970561Listed by: WINVO REALTY - New
 $460,000Active4 beds 3 baths3,587 sq. ft.
$460,000Active4 beds 3 baths3,587 sq. ft.1000 Cassat Cv, Austin, TX 78753
MLS# 7465764Listed by: KELLER WILLIAMS REALTY - New
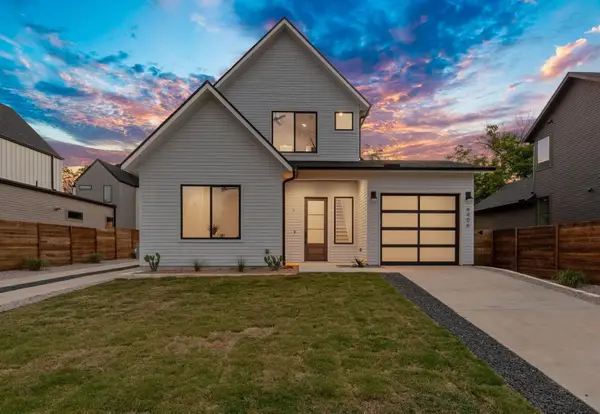 $675,000Active3 beds 3 baths1,693 sq. ft.
$675,000Active3 beds 3 baths1,693 sq. ft.6406 Cannonleague #1 Dr, Austin, TX 78745
MLS# 8871429Listed by: COMPASS RE TEXAS, LLC - New
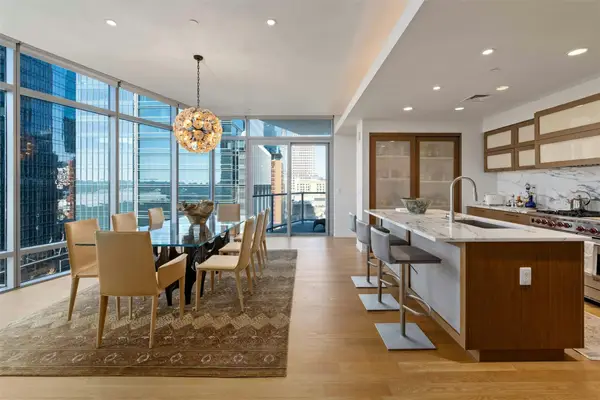 $1,699,000Active2 beds 2 baths1,918 sq. ft.
$1,699,000Active2 beds 2 baths1,918 sq. ft.200 Congress Ave #11E, Austin, TX 78701
MLS# 9771323Listed by: MORELAND PROPERTIES - New
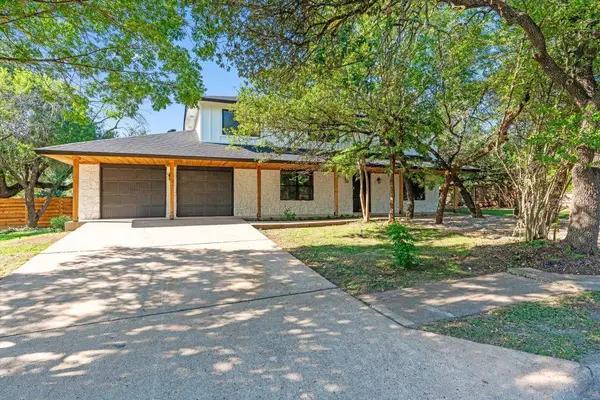 $625,000Active4 beds 3 baths2,283 sq. ft.
$625,000Active4 beds 3 baths2,283 sq. ft.11007 Opal Trl, Austin, TX 78750
MLS# 9903802Listed by: LISTING RESULTS, LLC - Open Sun, 2 to 4pmNew
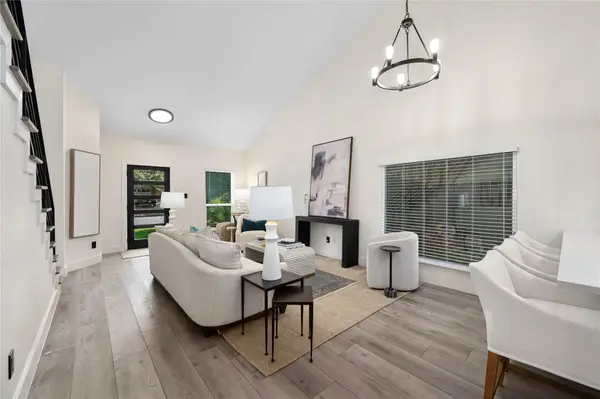 $575,000Active4 beds 3 baths1,923 sq. ft.
$575,000Active4 beds 3 baths1,923 sq. ft.2307 N Shields Dr, Austin, TX 78727
MLS# 2699188Listed by: MORELAND PROPERTIES - New
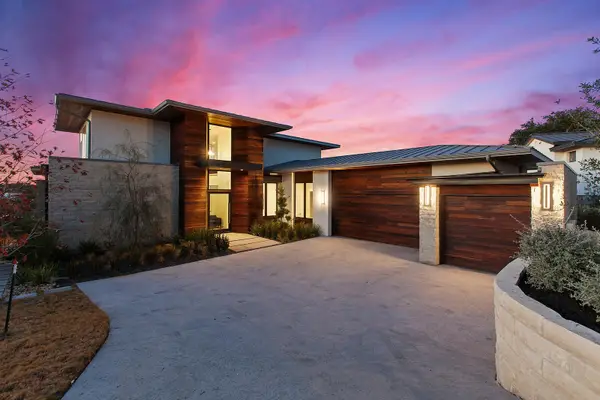 $2,700,000Active4 beds 5 baths3,958 sq. ft.
$2,700,000Active4 beds 5 baths3,958 sq. ft.12625 Maidenhair Ln #36, Austin, TX 78738
MLS# 3702740Listed by: THE AGENCY AUSTIN, LLC - New
 $468,385Active3 beds 3 baths2,015 sq. ft.
$468,385Active3 beds 3 baths2,015 sq. ft.5601 Forks Rd, Austin, TX 78747
MLS# 3755751Listed by: DAVID WEEKLEY HOMES - New
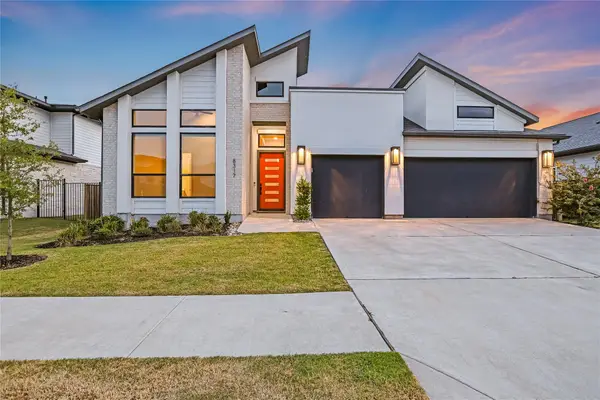 $650,000Active4 beds 3 baths2,953 sq. ft.
$650,000Active4 beds 3 baths2,953 sq. ft.8317 Hubble Walk, Austin, TX 78744
MLS# 4042924Listed by: KUPER SOTHEBY'S INT'L REALTY - New
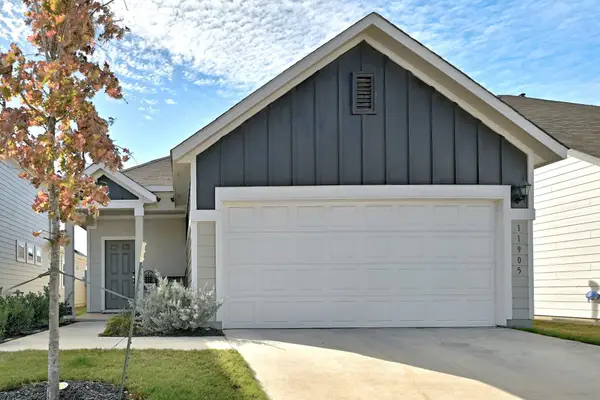 $349,900Active3 beds 2 baths1,495 sq. ft.
$349,900Active3 beds 2 baths1,495 sq. ft.11905 Clayton Creek Ave, Austin, TX 78725
MLS# 6086232Listed by: SPROUT REALTY
