7909 Vivid Sky Ln, Austin, TX 78748
Local realty services provided by:Better Homes and Gardens Real Estate Hometown
Listed by:david bunyea
Office:compass re texas, llc.
MLS#:8320102
Source:ACTRIS
7909 Vivid Sky Ln,Austin, TX 78748
$350,000
- 2 Beds
- 3 Baths
- 1,551 sq. ft.
- Single family
- Active
Price summary
- Price:$350,000
- Price per sq. ft.:$225.66
- Monthly HOA dues:$39.33
About this home
Seller Financing available at 4.5%
Modern South Austin gem in Verrado—built in 2018 and designed for effortless living. A striking 8' custom wood front door opens to a light-filled open floor plan with 10' ceilings, 8' interior doors, wood-look tile flooring, quartz countertops, and custom wood cabinetry. The kitchen flows seamlessly into the living area—perfect for everyday living and entertaining. Upstairs, both bedrooms feature walk-in closets, and a versatile flex space makes an ideal reading nook, home office, or small play area. Enjoy the convenience of an upstairs laundry room and an attached garage with an EV charger.
The oversized backyard has plenty of room for gardening, pets, and play. All appliances are up for negotiation (fridge, washer, dryer).
Walking distance to Williams Elementary and a quick drive to everyday essentials - Southpark Meadows, H-E-B, CVS, Target, Walmart, Starbucks, CinéMark, and Torchy’s. Local favorites include The Far Out Lounge, The Thicket food truck park, Juiceland, Ramen Tatsuya, and Tomlinson’s. Mary Moore Searight Park is just 3 miles away.
Contact an agent
Home facts
- Year built:2018
- Listing ID #:8320102
- Updated:October 09, 2025 at 10:10 AM
Rooms and interior
- Bedrooms:2
- Total bathrooms:3
- Full bathrooms:2
- Half bathrooms:1
- Living area:1,551 sq. ft.
Heating and cooling
- Cooling:Central
- Heating:Central, Natural Gas
Structure and exterior
- Roof:Composition
- Year built:2018
- Building area:1,551 sq. ft.
Schools
- High school:Crockett
- Elementary school:Williams
Utilities
- Water:Public
- Sewer:Public Sewer
Finances and disclosures
- Price:$350,000
- Price per sq. ft.:$225.66
- Tax amount:$7,289 (2025)
New listings near 7909 Vivid Sky Ln
- New
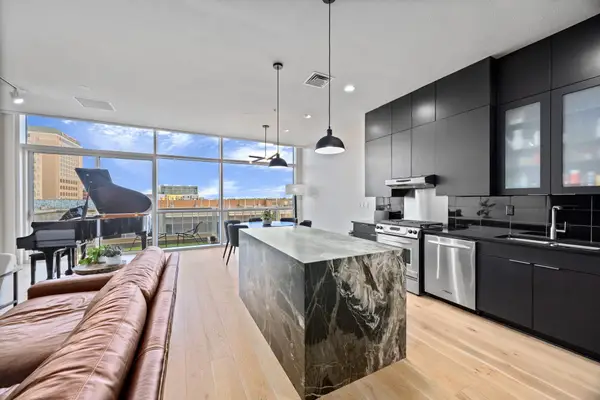 $550,000Active1 beds 1 baths1,245 sq. ft.
$550,000Active1 beds 1 baths1,245 sq. ft.555 E 5th St #521, Austin, TX 78701
MLS# 4397769Listed by: BHGRE GARY GREENE - New
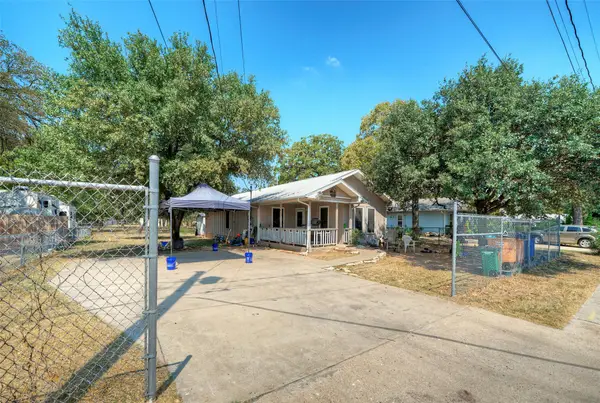 $550,000Active4 beds 2 baths1,260 sq. ft.
$550,000Active4 beds 2 baths1,260 sq. ft.604 Vargas Rd, Austin, TX 78741
MLS# 8010007Listed by: AUSTIN TEXAS HOMES, LLC - New
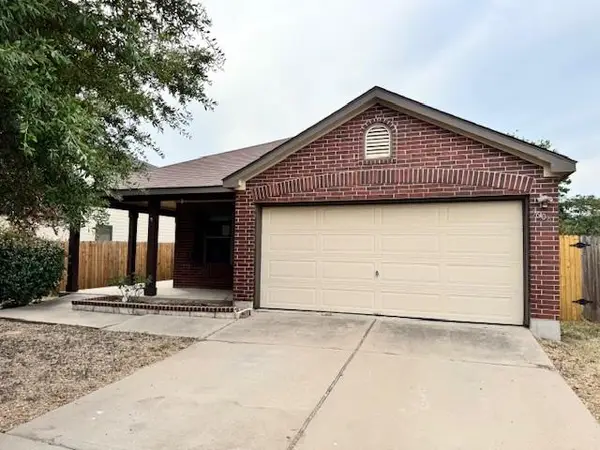 $260,000Active3 beds 2 baths1,700 sq. ft.
$260,000Active3 beds 2 baths1,700 sq. ft.5608 Nijmegen Dr, Del Valle, TX 78617
MLS# 2739606Listed by: CHRIS HINKLE REAL ESTATE - New
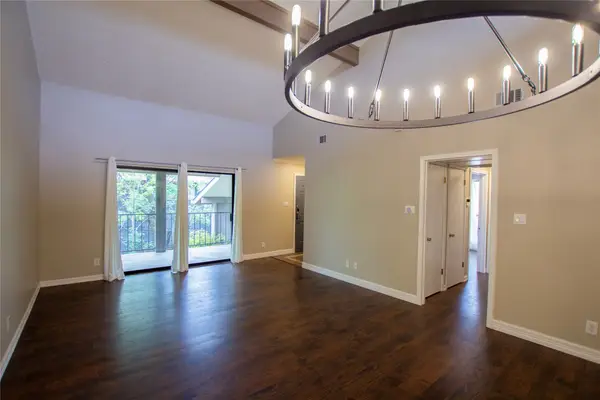 $245,000Active2 beds 2 baths1,001 sq. ft.
$245,000Active2 beds 2 baths1,001 sq. ft.8615 Putnam Drive #C, Austin, TX 78757
MLS# 78705089Listed by: HEAVEN ON EARTH REALTY LLC - New
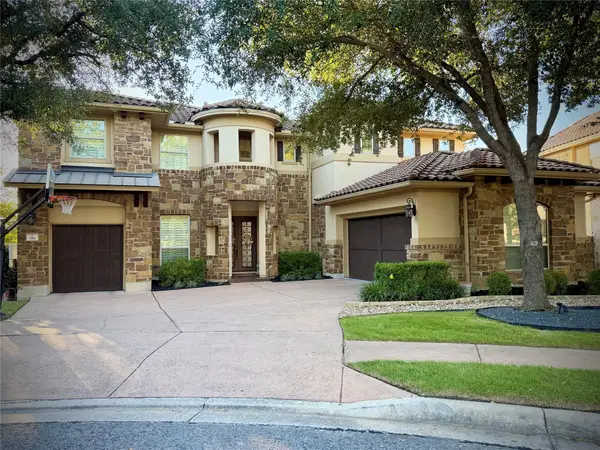 $1,430,000Active4 beds 4 baths4,662 sq. ft.
$1,430,000Active4 beds 4 baths4,662 sq. ft.12104 Horseback Hollow Ct, Austin, TX 78732
MLS# 8920969Listed by: PACESETTER PROPERTIES - New
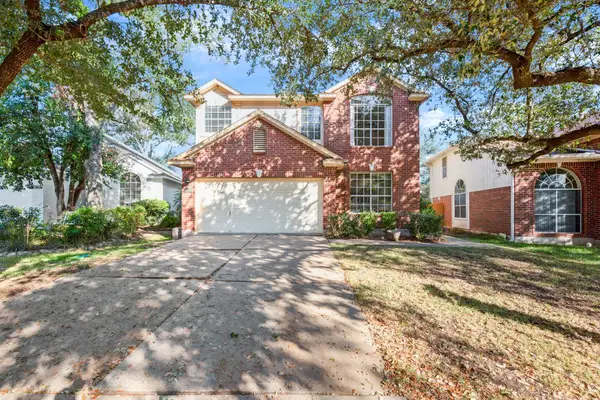 $399,000Active4 beds 3 baths2,151 sq. ft.
$399,000Active4 beds 3 baths2,151 sq. ft.7408 Peabody Dr, Austin, TX 78729
MLS# 9864162Listed by: DOUGLAS ELLIMAN REAL ESTATE - New
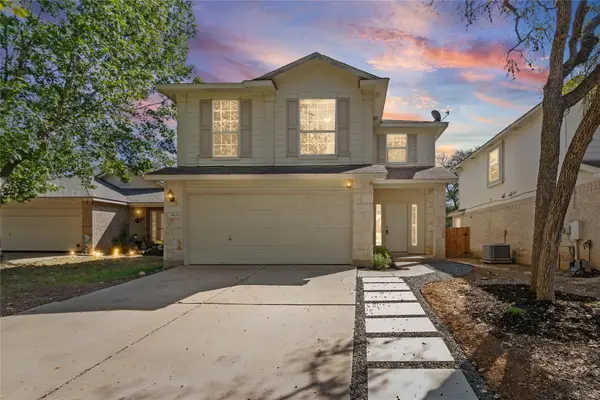 $399,000Active3 beds 3 baths1,707 sq. ft.
$399,000Active3 beds 3 baths1,707 sq. ft.1905 Jesse Owens Dr, Austin, TX 78748
MLS# 8599428Listed by: EXP REALTY, LLC - New
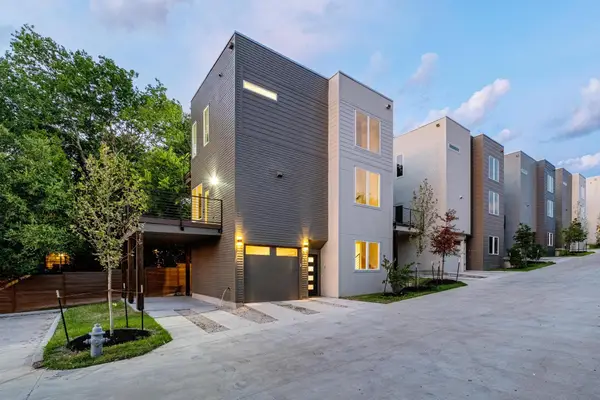 $520,000Active3 beds 4 baths1,882 sq. ft.
$520,000Active3 beds 4 baths1,882 sq. ft.2309 Montopolis Dr #2, Austin, TX 78741
MLS# 3058164Listed by: LUISA MAURO REAL ESTATE - New
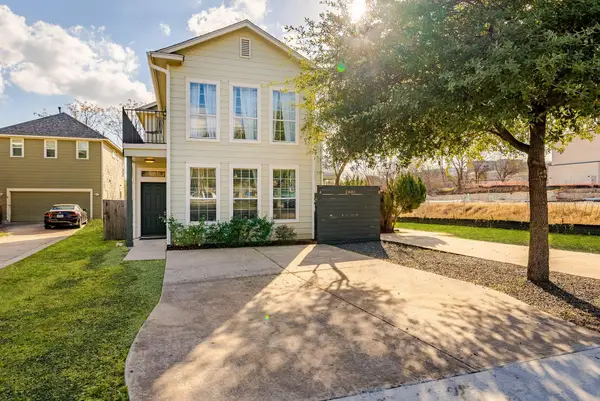 $480,000Active4 beds 3 baths1,715 sq. ft.
$480,000Active4 beds 3 baths1,715 sq. ft.2801 Goodwin Ave #A, Austin, TX 78702
MLS# 3956933Listed by: EXP REALTY, LLC - New
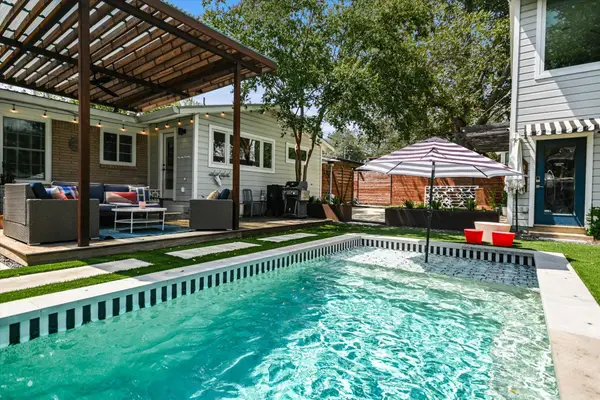 $1,183,000Active4 beds 3 baths2,623 sq. ft.
$1,183,000Active4 beds 3 baths2,623 sq. ft.1600 Larkwood Dr, Austin, TX 78723
MLS# 7073460Listed by: KUPER SOTHEBY'S INT'L REALTY
