8004 Osborne Dr, Austin, TX 78729
Local realty services provided by:Better Homes and Gardens Real Estate Winans
Listed by: donna andruk
Office: keller williams realty
MLS#:8463199
Source:ACTRIS
Price summary
- Price:$610,000
- Price per sq. ft.:$300.94
About this home
Lender backed Seller's Financing available as low as 3.99% https://moresellerfinancing.com/buyer-landing-page/
$600,000 offered when using the lender backed financing option!
Welcome to 8004 Osborne Dr, a one-story ranch gem nestled in 78729. This home has four spacious bedrooms. Or three and a dedicated office space.
Step into an open floor plan that seamlessly connects the living room, dining area, and a chef’s dream kitchen. The kitchen showcases a sub-zero fridge, wine fridge, and a large island with soft-close drawers and cabinets—perfect for those who love to cook and entertain. Just outside, enjoy an enclosed, temp-controlled patio.
Need to work from home or looking for extra space? A flex room can serve as an office or the 4th bedroom to fit your lifestyle.
The living room’s open layout lets you entertain and prepare a feast without missing quality time. A fireplace creates a warm, inviting atmosphere for chilly Texas nights (hey, they happen!). Built-in seating and a buffet with storage add functionality.
The primary bedroom features a sliding door exit to the patio—perfect for morning coffee or winding down at night. In the garage-an EV charger, tucked on the side of the house, raised garden beds, and remote-controlled blinds for comfort and convenience.
Adjacent 2-story, 4 bedroom home at 8001 Rimini Trail also for sale—ideal for multi-gen living or friends. Combined yards create a rare, expansive backyard retreat.
This community fosters a supportive neighborhood vibe. Nearby parks offer pools, tennis, and trails. Close to major employers and highways for easy access to all Austin has to offer.
Surrounded by large trees, 8004 Osborne Dr is more than a home—it’s a sanctuary where modern amenities meet timeless charm. Don’t have an agent? CALL ME! Let’s go see it!
Contact an agent
Home facts
- Year built:1997
- Listing ID #:8463199
- Updated:November 26, 2025 at 04:12 PM
Rooms and interior
- Bedrooms:4
- Total bathrooms:2
- Full bathrooms:2
- Living area:2,027 sq. ft.
Heating and cooling
- Cooling:Central
- Heating:Central, Natural Gas
Structure and exterior
- Roof:Composition
- Year built:1997
- Building area:2,027 sq. ft.
Schools
- High school:McNeil
- Elementary school:Live Oak
Utilities
- Water:MUD
Finances and disclosures
- Price:$610,000
- Price per sq. ft.:$300.94
- Tax amount:$8,418 (2024)
New listings near 8004 Osborne Dr
- New
 $1,499,000Active6 beds 4 baths3,522 sq. ft.
$1,499,000Active6 beds 4 baths3,522 sq. ft.13117 Bright Sky Overlook, Austin, TX 78732
MLS# 6330182Listed by: EXP REALTY, LLC - New
 $474,900Active3 beds 2 baths1,374 sq. ft.
$474,900Active3 beds 2 baths1,374 sq. ft.6014 London Dr, Austin, TX 78745
MLS# 8149428Listed by: KEEPING IT REALTY - New
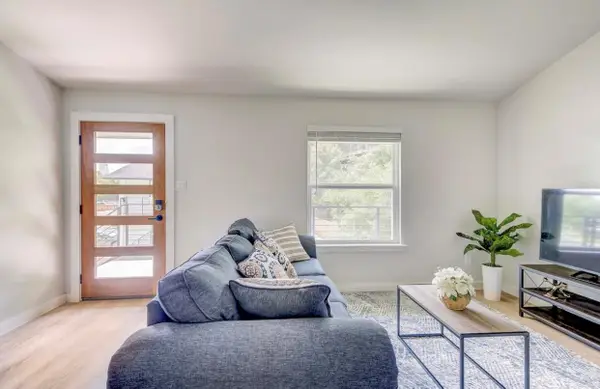 $399,000Active1 beds 1 baths672 sq. ft.
$399,000Active1 beds 1 baths672 sq. ft.1205 Hollow Creek Dr #202, Austin, TX 78704
MLS# 5583028Listed by: FULL CIRCLE RE - Open Fri, 1 to 3pmNew
 $515,000Active3 beds 2 baths1,854 sq. ft.
$515,000Active3 beds 2 baths1,854 sq. ft.6203 Hylawn Dr, Austin, TX 78723
MLS# 6394948Listed by: DIGNIFIED DWELLINGS REALTY - New
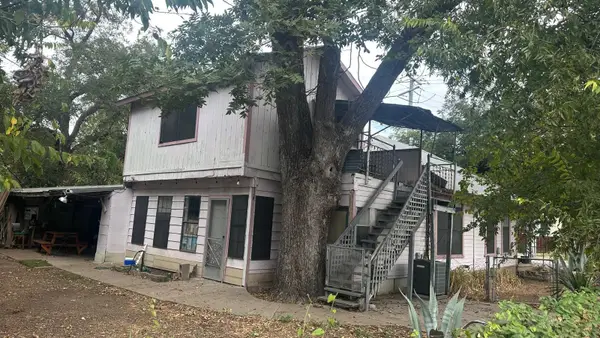 $1Active4 beds 1 baths1,452 sq. ft.
$1Active4 beds 1 baths1,452 sq. ft.40 Waller St, Austin, TX 78702
MLS# 8033659Listed by: FATHOM REALTY - New
 $2,850,000Active4 beds 4 baths4,070 sq. ft.
$2,850,000Active4 beds 4 baths4,070 sq. ft.2512 Ridgeview St, Austin, TX 78704
MLS# 3840697Listed by: KELLER WILLIAMS REALTY - New
 $375,000Active3 beds 2 baths1,280 sq. ft.
$375,000Active3 beds 2 baths1,280 sq. ft.1905 Terisu Cv, Austin, TX 78728
MLS# 5699115Listed by: KELLER WILLIAMS REALTY - New
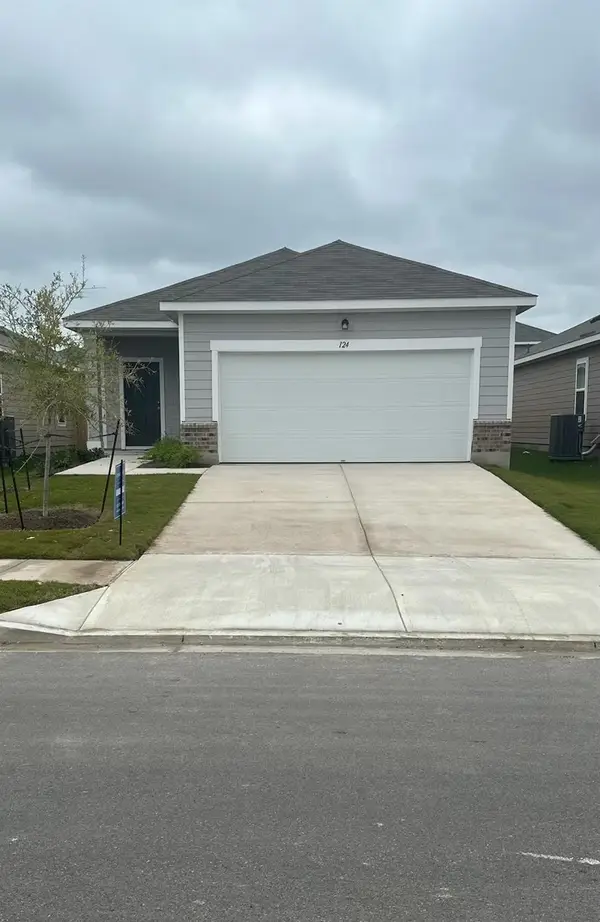 $299,258Active3 beds 2 baths1,412 sq. ft.
$299,258Active3 beds 2 baths1,412 sq. ft.16009 Cowslip Way, Austin, TX 78724
MLS# 6203468Listed by: NEW HOME NOW - New
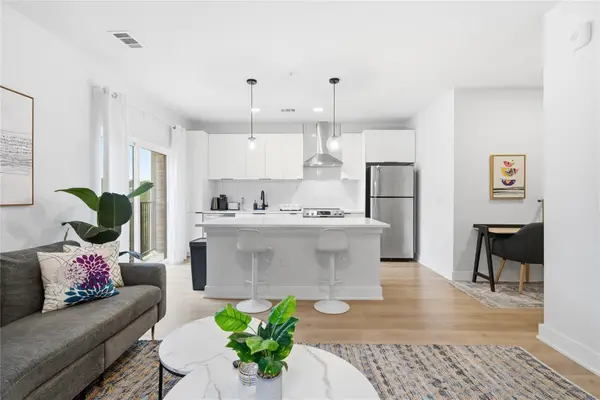 $360,000Active1 beds 1 baths683 sq. ft.
$360,000Active1 beds 1 baths683 sq. ft.2500 Longview St #201, Austin, TX 78705
MLS# 6962152Listed by: DHS REALTY - New
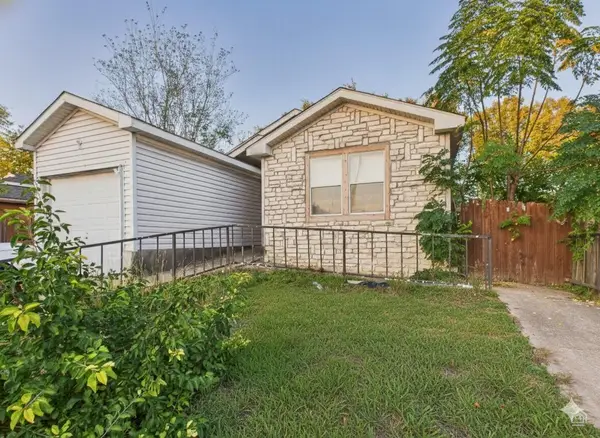 $225,000Active4 beds 2 baths1,456 sq. ft.
$225,000Active4 beds 2 baths1,456 sq. ft.4708 Blue Meadow Dr, Austin, TX 78744
MLS# 7532232Listed by: KELLER WILLIAMS REALTY
