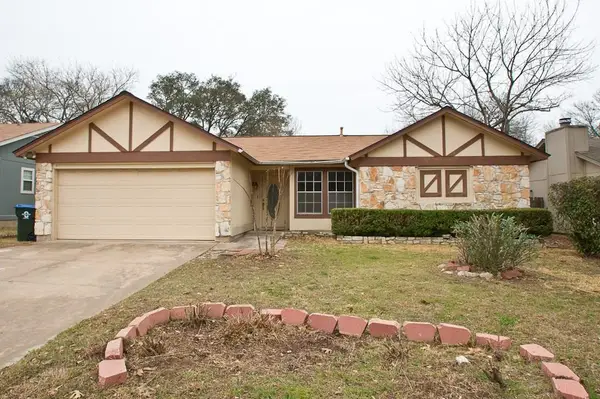8015 Doe Meadow Dr, Austin, TX 78749
Local realty services provided by:Better Homes and Gardens Real Estate Hometown
Listed by:rhonna robles
Office:central austin real estate
MLS#:6143014
Source:ACTRIS
Upcoming open houses
- Sat, Oct 0403:00 pm - 05:00 pm
- Sun, Oct 0501:00 pm - 03:00 pm
Price summary
- Price:$639,000
- Price per sq. ft.:$285.27
About this home
Aggressively priced 60K below market analysis for a fast sale. Beautifully updated two story traditional floor plan. Open Kitchen-Dining-Den with brick fireplace and charming window seat looking out to huge deck and fenced yard. Greenbelt behind fence. Kitchen was gutted and updated 5.5 years ago with all new cabinets, counter tops, appliances and lighting. 3 spacious bedrooms upstairs plus large office or fourth bedroom if needed with the addition of a closet. Primary bedroom has romantic fireplace, sitting and exercise area. Primary bathroom has custom double vanity, walk-in shower, marble mosaic floor and custom closet built-ins. New windows and memory foam padded high-density carpeting throughout with life time warranty, less than one year old. 2nd upstairs spacious bedroom with walk-in closet can serve as second primary. 2nd upstairs bathroom has new vanity, flooring, faucets and lighting. Great backyard and cute shed for storage or work bench area. Deck runs the length of the house. Front yard xeriscaped for low maintenance. 2 car garage with built-in tool storage. Generator hook-up. Walking distance to daycares and top rated Mills Elementary School. Great South location off Escarpment, 5 minutes to HEB. Don't miss this one, it will go fast.
Contact an agent
Home facts
- Year built:1991
- Listing ID #:6143014
- Updated:October 03, 2025 at 05:40 PM
Rooms and interior
- Bedrooms:3
- Total bathrooms:3
- Full bathrooms:2
- Half bathrooms:1
- Living area:2,240 sq. ft.
Heating and cooling
- Cooling:Central
- Heating:Central
Structure and exterior
- Roof:Composition
- Year built:1991
- Building area:2,240 sq. ft.
Schools
- High school:Bowie
- Elementary school:Mills
Utilities
- Water:Public
- Sewer:Public Sewer
Finances and disclosures
- Price:$639,000
- Price per sq. ft.:$285.27
- Tax amount:$12,173 (2024)
New listings near 8015 Doe Meadow Dr
- Open Sat, 1 to 3pmNew
 $899,000Active2 beds 2 baths1,194 sq. ft.
$899,000Active2 beds 2 baths1,194 sq. ft.1703 W 34th St, Austin, TX 78703
MLS# 1517211Listed by: COMPASS RE TEXAS, LLC - New
 $795,000Active3 beds 2 baths1,956 sq. ft.
$795,000Active3 beds 2 baths1,956 sq. ft.3905 Prairie Ln, Austin, TX 78728
MLS# 6489140Listed by: HORIZON REALTY - Open Sat, 1 to 3pmNew
 $299,000Active3 beds 3 baths1,835 sq. ft.
$299,000Active3 beds 3 baths1,835 sq. ft.15109 Shell Bark Cv, Austin, TX 78724
MLS# 1164052Listed by: COMPASS RE TEXAS, LLC - New
 $5,400,000Active1 beds 1 baths751 sq. ft.
$5,400,000Active1 beds 1 baths751 sq. ft.2607 River Hills Rd #G, Austin, TX 78733
MLS# 2142029Listed by: MORELAND PROPERTIES - New
 $598,000Active3 beds 2 baths2,281 sq. ft.
$598,000Active3 beds 2 baths2,281 sq. ft.9437 Caves Valley Dr, Austin, TX 78717
MLS# 3333433Listed by: KEY REALTY & ASSOCIATES, LLC - New
 $349,000Active4 beds 2 baths1,471 sq. ft.
$349,000Active4 beds 2 baths1,471 sq. ft.11908 Stout Oak Trl, Austin, TX 78750
MLS# 3828975Listed by: EALY & COMPANY REAL ESTATE - New
 $335,000Active3 beds 3 baths1,810 sq. ft.
$335,000Active3 beds 3 baths1,810 sq. ft.9012 Elfen Cv, Austin, TX 78724
MLS# 5391069Listed by: KELLER WILLIAMS - LAKE TRAVIS - New
 $239,000Active3 beds 3 baths1,762 sq. ft.
$239,000Active3 beds 3 baths1,762 sq. ft.7400 Ophelia Dr, Austin, TX 78752
MLS# 5903831Listed by: LIVE512 LLC - New
 $344,000Active3 beds 3 baths1,650 sq. ft.
$344,000Active3 beds 3 baths1,650 sq. ft.7110 Silver Star Ln #72, Austin, TX 78744
MLS# 7062536Listed by: KELLER WILLIAMS REALTY - Open Sat, 1 to 3pmNew
 $465,000Active3 beds 2 baths1,835 sq. ft.
$465,000Active3 beds 2 baths1,835 sq. ft.9607 Copper Creek Dr, Austin, TX 78729
MLS# 7468356Listed by: COMPASS RE TEXAS, LLC
