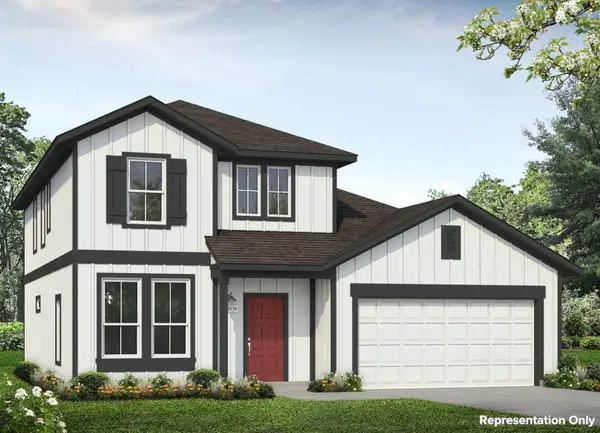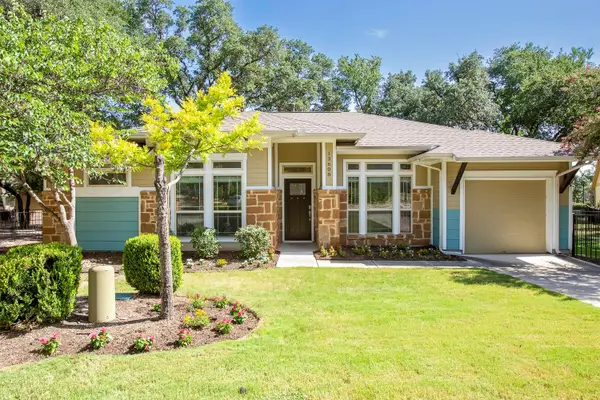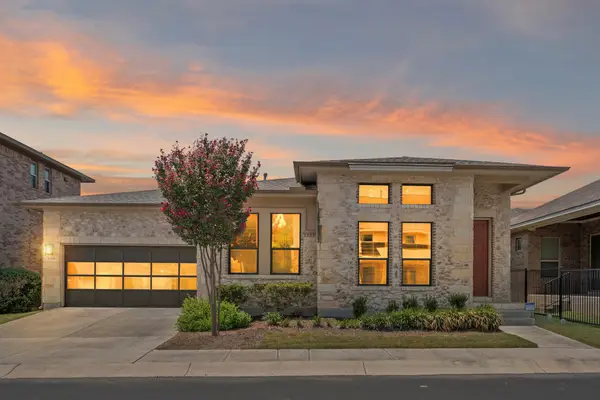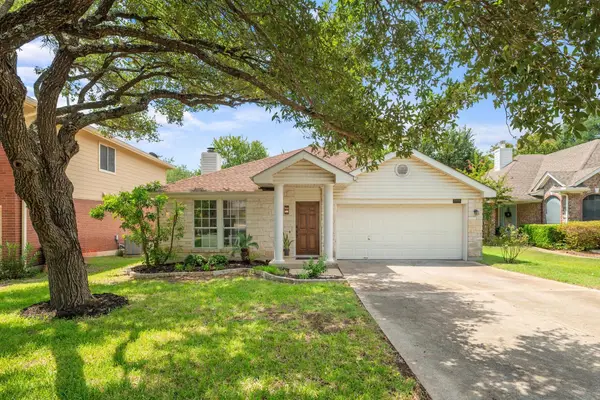802 S First St #126, Austin, TX 78704
Local realty services provided by:Better Homes and Gardens Real Estate Winans



Listed by:charles runnels
Office:compass re texas, llc.
MLS#:7383905
Source:ACTRIS
Price summary
- Price:$269,000
- Price per sq. ft.:$421.63
- Monthly HOA dues:$349
About this home
***Owner Finance possible with an Acceptable Offer*** Located in the heart of South Austin—along the banks of Bouldin Creek and just steps from Lady Bird Lake—you'll find your next home in Bouldin Creek Condominiums. This condo serves as a refuge from the hustle and bustle of the city situated just a few minutes stroll from Downtown, with a greenbelt view from your private patio and a secluded communal pool and hot tub, perfect for washing the stress of your day away. This condo lives much larger than it is with space for a dining table, ample room in the living area for lounging, working and play—plus a walk-in closet and secondary closet in the already spacious bedroom, and even an additional storage closet off the back balcony. Updated throughout with vinyl wood flooring and recessed lighting, subway tile in shower and tasteful updates in kitchen. We also love the separate laundry room with even more vertical storage, the nine foot ceilings in every room and a cozy fireplace for when temperatures drop. Just show up and live your best South Austin life—biking, walking, or roller skating to the shops, coffee houses, and restaurants on South First and South Congress, Barton Springs, and the heart beat of Austin: the Lady Bird Lake Hike and Bike Trail.
Contact an agent
Home facts
- Year built:1984
- Listing Id #:7383905
- Updated:August 13, 2025 at 02:57 PM
Rooms and interior
- Bedrooms:1
- Total bathrooms:1
- Full bathrooms:1
- Living area:638 sq. ft.
Heating and cooling
- Cooling:Electric
- Heating:Electric
Structure and exterior
- Roof:Composition
- Year built:1984
- Building area:638 sq. ft.
Schools
- High school:Travis
- Elementary school:Becker
Utilities
- Water:Public
- Sewer:Public Sewer
Finances and disclosures
- Price:$269,000
- Price per sq. ft.:$421.63
- Tax amount:$4,949 (2025)
New listings near 802 S First St #126
- New
 $619,000Active3 beds 3 baths1,690 sq. ft.
$619,000Active3 beds 3 baths1,690 sq. ft.4526 Merle Dr, Austin, TX 78745
MLS# 2502226Listed by: MARK DOWNS MARKET & MANAGEMENT - New
 $1,199,000Active4 beds 4 baths3,152 sq. ft.
$1,199,000Active4 beds 4 baths3,152 sq. ft.2204 Spring Creek Dr, Austin, TX 78704
MLS# 3435826Listed by: COMPASS RE TEXAS, LLC - New
 $850,000Active4 beds 3 baths2,902 sq. ft.
$850,000Active4 beds 3 baths2,902 sq. ft.10808 Maelin Dr, Austin, TX 78739
MLS# 5087087Listed by: MORELAND PROPERTIES - New
 $549,000Active2 beds 3 baths890 sq. ft.
$549,000Active2 beds 3 baths890 sq. ft.2514 E 4th St #B, Austin, TX 78702
MLS# 5150795Listed by: BRAMLETT PARTNERS - New
 $463,170Active3 beds 3 baths2,015 sq. ft.
$463,170Active3 beds 3 baths2,015 sq. ft.5508 Forks Rd, Austin, TX 78747
MLS# 6477714Listed by: DAVID WEEKLEY HOMES - New
 $458,940Active3 beds 3 baths2,051 sq. ft.
$458,940Active3 beds 3 baths2,051 sq. ft.11725 Domenico Cv, Austin, TX 78747
MLS# 8480552Listed by: HOMESUSA.COM - New
 $439,900Active3 beds 2 baths1,394 sq. ft.
$439,900Active3 beds 2 baths1,394 sq. ft.13608 Avery Trestle Ln, Austin, TX 78717
MLS# 9488222Listed by: CITY BLUE REALTY - Open Sat, 3 to 5pmNew
 $465,000Active3 beds 2 baths1,633 sq. ft.
$465,000Active3 beds 2 baths1,633 sq. ft.1309 Sarah Christine Ln, Austin, TX 78717
MLS# 1461099Listed by: REAL BROKER, LLC - New
 $522,900Active3 beds 2 baths1,660 sq. ft.
$522,900Active3 beds 2 baths1,660 sq. ft.6401 Rotan Dr, Austin, TX 78749
MLS# 6876723Listed by: COMPASS RE TEXAS, LLC - New
 $415,000Active3 beds 2 baths1,680 sq. ft.
$415,000Active3 beds 2 baths1,680 sq. ft.8705 Kimono Ridge Dr, Austin, TX 78748
MLS# 2648759Listed by: EXP REALTY, LLC

