8104 Los Ranchos Dr, Austin, TX 78749
Local realty services provided by:Better Homes and Gardens Real Estate Winans
Listed by:russell martin
Office:kw-austin portfolio real estate
MLS#:8500539
Source:ACTRIS
Price summary
- Price:$464,000
- Price per sq. ft.:$309.54
About this home
Beautifully updated Maple Run Home*Open kitchen with granite counters, white cabinetry and subway tile backsplash*Vaulted family room ceiling creates an open and airy common space*Luxury vinyl plank floors*Primary bedroom on main level and spacious secondary bedrooms*Gorgeous primary bath with walk-in shower, tile surround, framed mirror and updated vanity*Recessed lighting*Fireplace in family room*Updated plumbing, windows and lighting fixtures*Built-in cabinetry in utility room*Large, and beautifully maintained, backyard with covered patio and nice shade; perfect for entertaining guests*Fresh interior paint, and roof shingles replaced in 2022*Xeriscaping in front yard for low maintenance/low water usage*Sprinkler system in backyard*Great location; approximately 11 miles to downtown Austin and easy access to Mopac, Hwy 71/290 and SH-45*Only 7 blocks to Boone Elementary School and 3 blocks to South Austin Trail Network, with over 60 miles of hiking/biking trails.
Contact an agent
Home facts
- Year built:1985
- Listing ID #:8500539
- Updated:October 02, 2025 at 03:26 PM
Rooms and interior
- Bedrooms:3
- Total bathrooms:2
- Full bathrooms:2
- Living area:1,499 sq. ft.
Heating and cooling
- Cooling:Central
- Heating:Central
Structure and exterior
- Roof:Composition
- Year built:1985
- Building area:1,499 sq. ft.
Schools
- High school:Crockett
- Elementary school:Boone
Utilities
- Water:Public
- Sewer:Public Sewer
Finances and disclosures
- Price:$464,000
- Price per sq. ft.:$309.54
- Tax amount:$8,797 (2025)
New listings near 8104 Los Ranchos Dr
- New
 $265,000Active2 beds 2 baths967 sq. ft.
$265,000Active2 beds 2 baths967 sq. ft.3839 Dry Creek Dr #111, Austin, TX 78731
MLS# 1539105Listed by: KELLER WILLIAMS REALTY - Open Sat, 11am to 1pmNew
 $975,000Active4 beds 4 baths2,882 sq. ft.
$975,000Active4 beds 4 baths2,882 sq. ft.4323 Spicewood Springs Rd #1, Austin, TX 78759
MLS# 3357818Listed by: COLDWELL BANKER REALTY - Open Sun, 11am to 1pmNew
 $1,500,000Active4 beds 4 baths4,170 sq. ft.
$1,500,000Active4 beds 4 baths4,170 sq. ft.5409 Laguna Cliff Ln, Austin, TX 78734
MLS# 4205643Listed by: ENSOR & CO., REALTORS - New
 $279,000Active2 beds 1 baths925 sq. ft.
$279,000Active2 beds 1 baths925 sq. ft.6305 Vioitha Dr #B, Austin, TX 78723
MLS# 9990470Listed by: EXP REALTY, LLC - Open Sun, 2 to 4pmNew
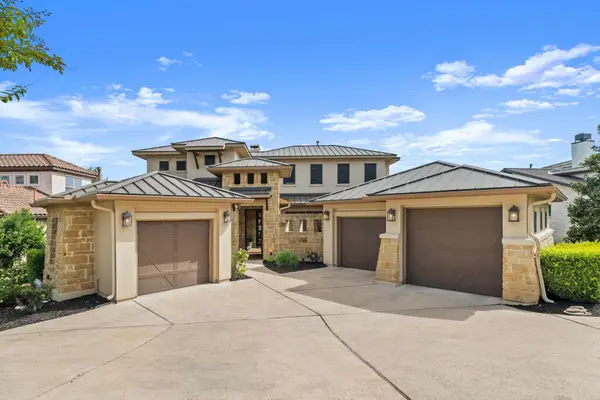 $1,250,000Active4 beds 6 baths4,187 sq. ft.
$1,250,000Active4 beds 6 baths4,187 sq. ft.902 Crestone Stream Dr, Austin, TX 78738
MLS# 2255302Listed by: INTELLIGENT REAL ESTATE, INC. - New
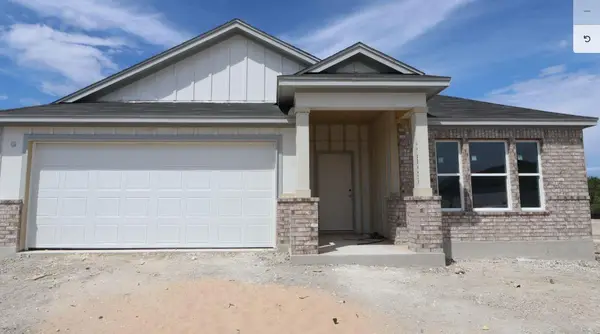 $473,715Active4 beds 3 baths2,240 sq. ft.
$473,715Active4 beds 3 baths2,240 sq. ft.9104 Furman Dr, Austin, TX 78747
MLS# 9889870Listed by: M/I HOMES REALTY - New
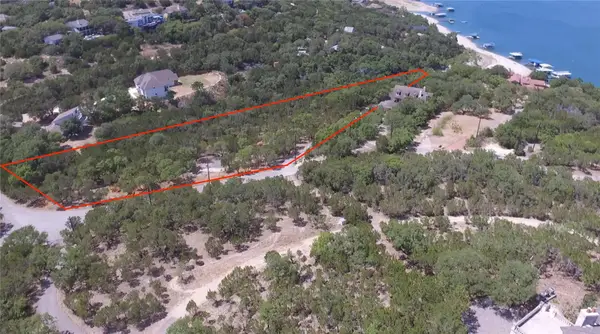 $2,500,000Active0 Acres
$2,500,000Active0 Acres14808 Hornsby Hill Rd, Austin, TX 78734
MLS# 3117512Listed by: FIRST AUSTIN PROPERTIES - New
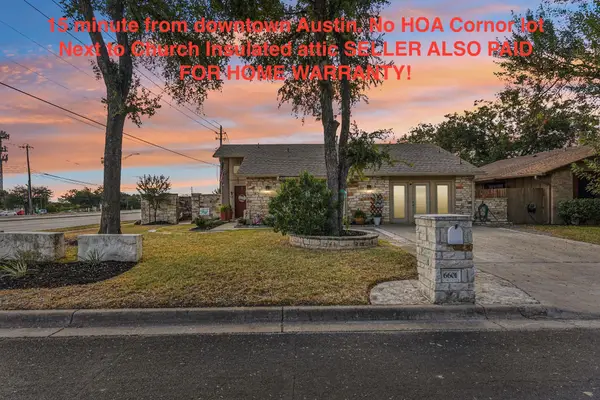 $400,000Active4 beds 3 baths1,730 sq. ft.
$400,000Active4 beds 3 baths1,730 sq. ft.6601 Vougeot Dr, Austin, TX 78744
MLS# 4220417Listed by: JBGOODWIN REALTORS NW 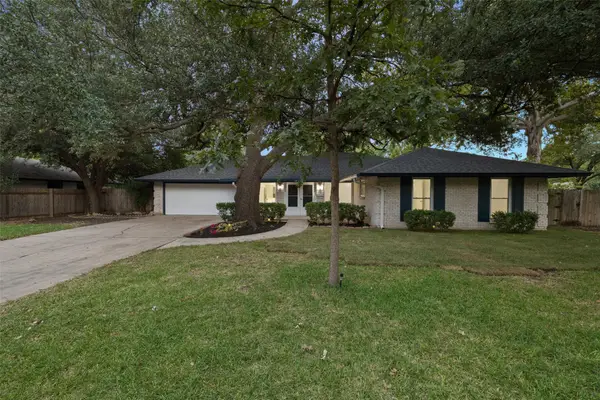 $475,000Pending4 beds 2 baths2,147 sq. ft.
$475,000Pending4 beds 2 baths2,147 sq. ft.9201 Quail Field Dr, Austin, TX 78758
MLS# 3180789Listed by: ALL CITY REAL ESTATE LTD. CO- New
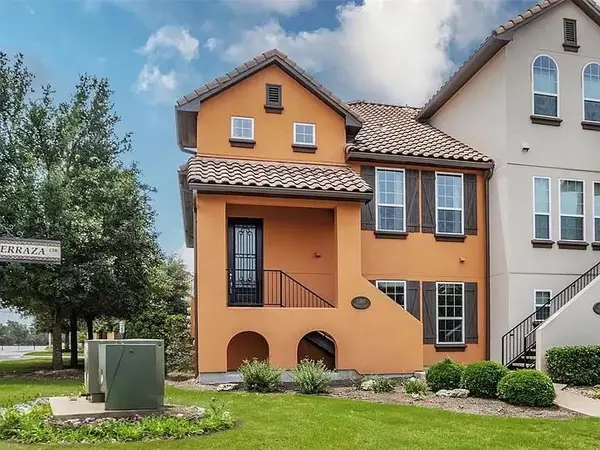 $345,000Active3 beds 3 baths1,707 sq. ft.
$345,000Active3 beds 3 baths1,707 sq. ft.11801 Terraza Cir, Austin, TX 78726
MLS# 6448212Listed by: CASA REALTORS
