8108 Hubble Walk, Austin, TX 78744
Local realty services provided by:Better Homes and Gardens Real Estate Hometown
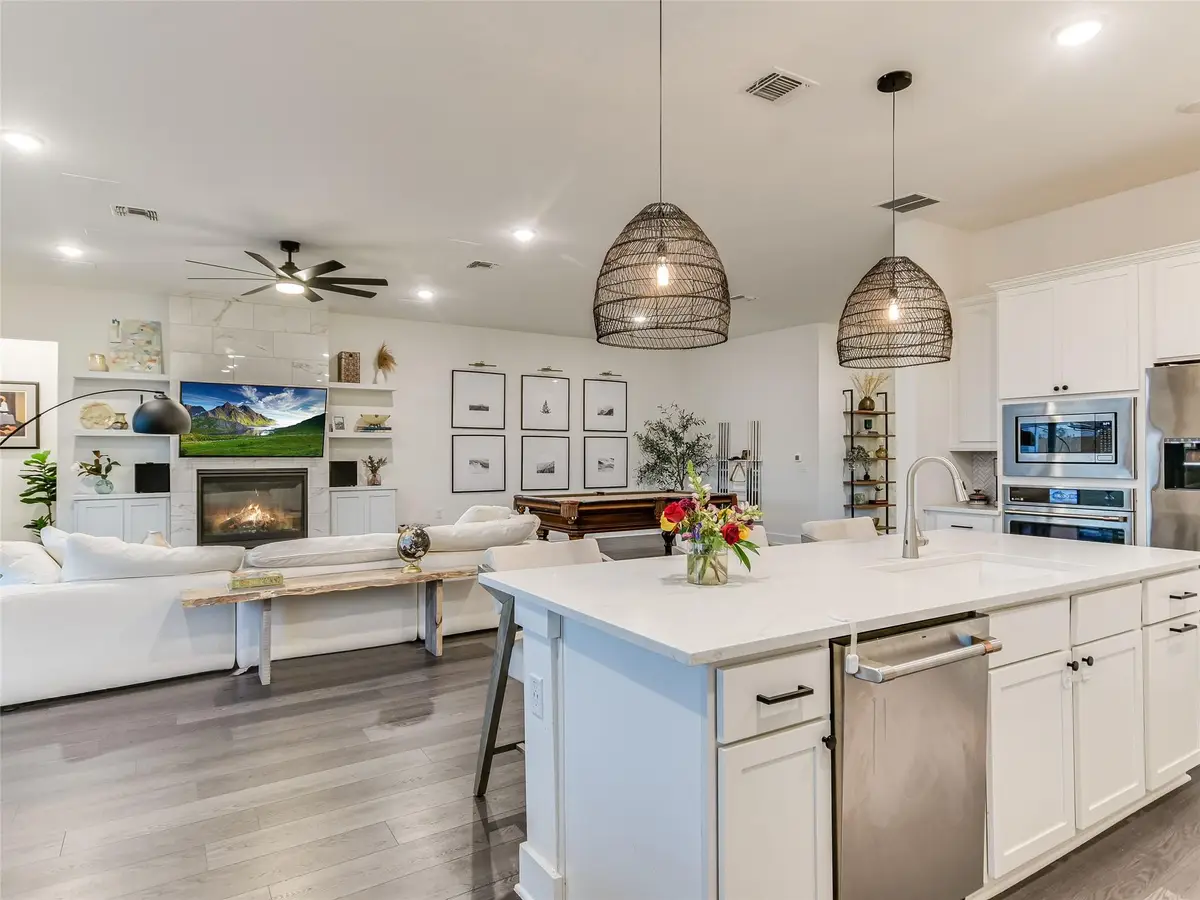


Listed by:kirk lewis
Office:kuper sotheby's int'l realty
MLS#:5218961
Source:ACTRIS
Price summary
- Price:$649,000
- Price per sq. ft.:$228.92
- Monthly HOA dues:$56
About this home
Exceptional Easton Park Home on One of the Largest Lots in the Community!
This stunning Taylor Morrison Calabash floor plan sits on one of the largest lots in the neighborhood, offering an expansive outdoor space that’s perfect for relaxation, entertainment, and future possibilities. The generous .25 acre lot size provides ample room for a pool, outdoor kitchen, and lush landscaping to create your private oasis.
Inside, this single-story masterpiece boasts 2,835 sq ft of thoughtfully designed living space, featuring soaring high ceilings that enhance the open-concept layout. With 3 bedrooms, a dedicated office (or optional 4th bedroom), 3 full bathrooms, and a spacious 3-car garage, this home offers both comfort and functionality.
Step outside to enjoy the expansive covered patio with custom pavers, perfect for hosting gatherings or simply unwinding in your serene outdoor retreat. $81,000 in premium upgrades elevate this home, including luxury vinyl floors, a chef’s kitchen designed for entertaining, and a SONOS sound system that seamlessly integrates sound throughout the living area and back porch. Custom built-ins in the living room and mudroom add both style and practicality.
Easton Park offers an unmatched lifestyle just minutes from downtown Austin and the airport. - - Residents enjoy top-tier amenities, including:
- Resort-style pool
- State-of-the-art fitness center
- Playgrounds & gaming area
- Outdoor bar & grill stations
- Bocce ball courts & hammock garden
- Trike track & playscape for kids
- Dedicated dog park
Check them all our virtually at https://www.eastonparkatx.com/amenities/the-union/
Don’t miss this rare opportunity to own a premium oversized lot in one of Austin’s most sought-after communities!
Contact an agent
Home facts
- Year built:2021
- Listing Id #:5218961
- Updated:August 13, 2025 at 02:57 PM
Rooms and interior
- Bedrooms:3
- Total bathrooms:3
- Full bathrooms:3
- Living area:2,835 sq. ft.
Heating and cooling
- Cooling:Central
- Heating:Central
Structure and exterior
- Roof:Composition
- Year built:2021
- Building area:2,835 sq. ft.
Schools
- High school:Del Valle
- Elementary school:Newton Collins
Utilities
- Water:Private
- Sewer:Public Sewer
Finances and disclosures
- Price:$649,000
- Price per sq. ft.:$228.92
- Tax amount:$18,025 (2024)
New listings near 8108 Hubble Walk
- New
 $619,000Active3 beds 3 baths1,690 sq. ft.
$619,000Active3 beds 3 baths1,690 sq. ft.4526 Merle Dr, Austin, TX 78745
MLS# 2502226Listed by: MARK DOWNS MARKET & MANAGEMENT - New
 $1,199,000Active4 beds 4 baths3,152 sq. ft.
$1,199,000Active4 beds 4 baths3,152 sq. ft.2204 Spring Creek Dr, Austin, TX 78704
MLS# 3435826Listed by: COMPASS RE TEXAS, LLC - New
 $850,000Active4 beds 3 baths2,902 sq. ft.
$850,000Active4 beds 3 baths2,902 sq. ft.10808 Maelin Dr, Austin, TX 78739
MLS# 5087087Listed by: MORELAND PROPERTIES - New
 $549,000Active2 beds 3 baths890 sq. ft.
$549,000Active2 beds 3 baths890 sq. ft.2514 E 4th St #B, Austin, TX 78702
MLS# 5150795Listed by: BRAMLETT PARTNERS - New
 $463,170Active3 beds 3 baths2,015 sq. ft.
$463,170Active3 beds 3 baths2,015 sq. ft.5508 Forks Rd, Austin, TX 78747
MLS# 6477714Listed by: DAVID WEEKLEY HOMES - New
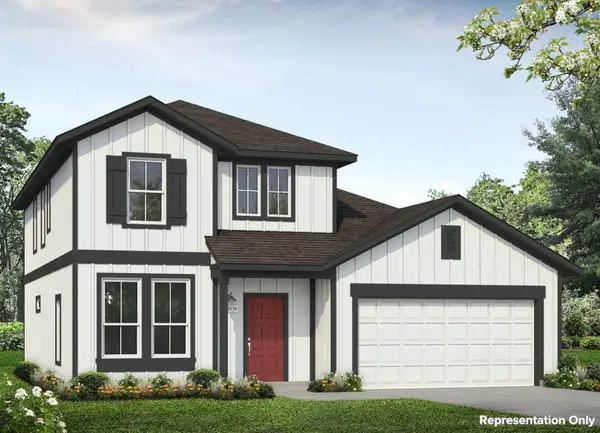 $458,940Active3 beds 3 baths2,051 sq. ft.
$458,940Active3 beds 3 baths2,051 sq. ft.11725 Domenico Cv, Austin, TX 78747
MLS# 8480552Listed by: HOMESUSA.COM - New
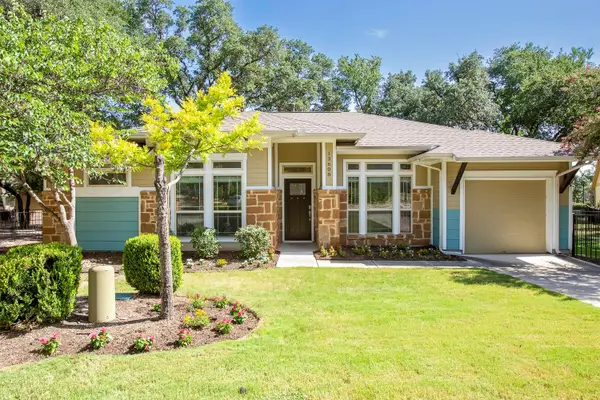 $439,900Active3 beds 2 baths1,394 sq. ft.
$439,900Active3 beds 2 baths1,394 sq. ft.13608 Avery Trestle Ln, Austin, TX 78717
MLS# 9488222Listed by: CITY BLUE REALTY - Open Sat, 3 to 5pmNew
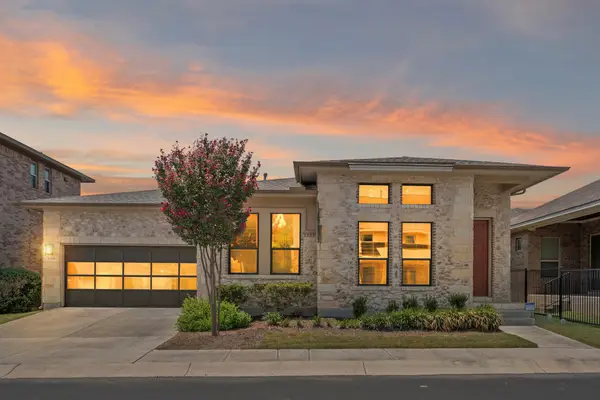 $465,000Active3 beds 2 baths1,633 sq. ft.
$465,000Active3 beds 2 baths1,633 sq. ft.1309 Sarah Christine Ln, Austin, TX 78717
MLS# 1461099Listed by: REAL BROKER, LLC - New
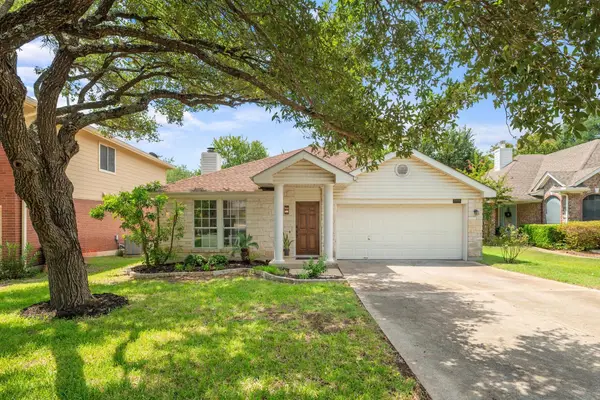 $522,900Active3 beds 2 baths1,660 sq. ft.
$522,900Active3 beds 2 baths1,660 sq. ft.6401 Rotan Dr, Austin, TX 78749
MLS# 6876723Listed by: COMPASS RE TEXAS, LLC - New
 $415,000Active3 beds 2 baths1,680 sq. ft.
$415,000Active3 beds 2 baths1,680 sq. ft.8705 Kimono Ridge Dr, Austin, TX 78748
MLS# 2648759Listed by: EXP REALTY, LLC

