8233 Phantom Canyon Dr, Austin, TX 78726
Local realty services provided by:Better Homes and Gardens Real Estate Hometown
Listed by:daryl fojtik
Office:advantage austin properties
MLS#:4602477
Source:ACTRIS
Price summary
- Price:$764,500
- Price per sq. ft.:$258.36
- Monthly HOA dues:$27.5
About this home
? Updated Hill Country Retreat Near Lake Travis & NW Austin
Step into luxury with this beautifully updated Hill Country home featuring brand-new flooring, fresh interior paint, upgraded countertops, stylish new light fixtures, and a completely remodeled primary bath. With two newer HVAC systems installed just two years ago, this residence offers modern comfort wrapped in timeless elegance.
Located just minutes from Lake Travis and the vibrant shopping and dining of NW Austin, this stately home sits on nearly ¼ acre of lush landscape and showcases breathtaking views in every direction. The extended flagstone patio, framed by Tuscan-style stone pillars, creates a serene outdoor escape that feels like a slice of the Italian countryside.
Inside, you’ll find exceptional build quality throughout:
• Tall baseboards, crown and chair moulding for a refined finish
• Arched windows, graceful archways, and alcoves that add architectural charm
• A chef’s kitchen with an oversized island, built-in appliances, recessed lighting, and abundant storage
• Unique under-cabinet windows that provide natural light—perfect for growing fresh herbs
The primary suite is a true sanctuary, featuring a bay window with backyard views, a luxurious corner garden tub, and a walk-in closet with custom organizers and triple-tier hanging space. Three additional bedrooms offer flexibility, including one ideal for a home office with French doors and a floor-to-ceiling arched window.
Additional features include:
• 3-car garage for ample parking and storage
• Zoned to top-rated Leander ISD schools, including an in-neighborhood elementary
• Access to community amenities: pool, parks, sport court, and hiking trails
• Close to Austin favorites like The Oasis, Lake Travis, and protected green spaces
This home blends thoughtful updates, elegant design, and an unbeatable location—making it a rare find in today’s market.
Contact an agent
Home facts
- Year built:2003
- Listing ID #:4602477
- Updated:October 02, 2025 at 03:26 PM
Rooms and interior
- Bedrooms:4
- Total bathrooms:3
- Full bathrooms:2
- Half bathrooms:1
- Living area:2,959 sq. ft.
Heating and cooling
- Cooling:Central
- Heating:Central
Structure and exterior
- Roof:Composition
- Year built:2003
- Building area:2,959 sq. ft.
Schools
- High school:Vandegrift
- Elementary school:Grandview Hills
Utilities
- Water:Public
- Sewer:Public Sewer
Finances and disclosures
- Price:$764,500
- Price per sq. ft.:$258.36
- Tax amount:$21,440 (2025)
New listings near 8233 Phantom Canyon Dr
- New
 $265,000Active2 beds 2 baths967 sq. ft.
$265,000Active2 beds 2 baths967 sq. ft.3839 Dry Creek Dr #111, Austin, TX 78731
MLS# 1539105Listed by: KELLER WILLIAMS REALTY - Open Sat, 11am to 1pmNew
 $975,000Active4 beds 4 baths2,882 sq. ft.
$975,000Active4 beds 4 baths2,882 sq. ft.4323 Spicewood Springs Rd #1, Austin, TX 78759
MLS# 3357818Listed by: COLDWELL BANKER REALTY - Open Sun, 11am to 1pmNew
 $1,500,000Active4 beds 4 baths4,170 sq. ft.
$1,500,000Active4 beds 4 baths4,170 sq. ft.5409 Laguna Cliff Ln, Austin, TX 78734
MLS# 4205643Listed by: ENSOR & CO., REALTORS - New
 $279,000Active2 beds 1 baths925 sq. ft.
$279,000Active2 beds 1 baths925 sq. ft.6305 Vioitha Dr #B, Austin, TX 78723
MLS# 9990470Listed by: EXP REALTY, LLC - Open Sun, 2 to 4pmNew
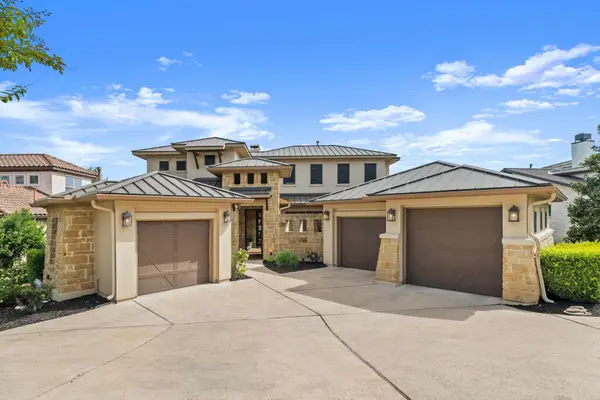 $1,250,000Active4 beds 6 baths4,187 sq. ft.
$1,250,000Active4 beds 6 baths4,187 sq. ft.902 Crestone Stream Dr, Austin, TX 78738
MLS# 2255302Listed by: INTELLIGENT REAL ESTATE, INC. - New
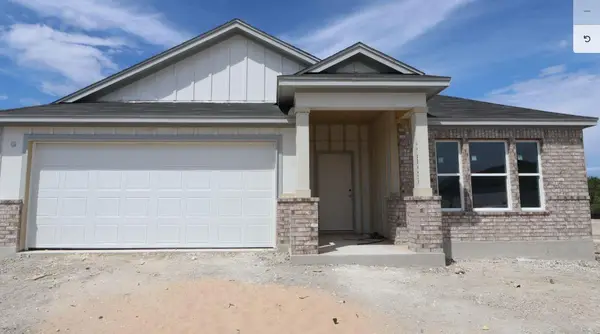 $473,715Active4 beds 3 baths2,240 sq. ft.
$473,715Active4 beds 3 baths2,240 sq. ft.9104 Furman Dr, Austin, TX 78747
MLS# 9889870Listed by: M/I HOMES REALTY - New
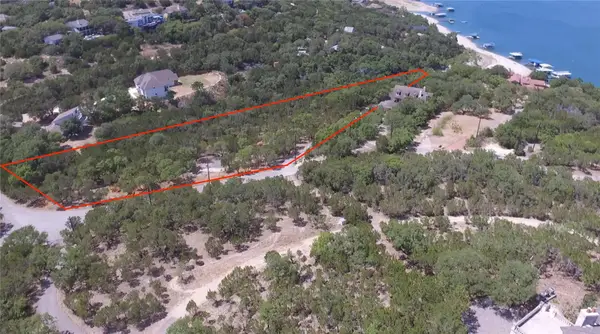 $2,500,000Active0 Acres
$2,500,000Active0 Acres14808 Hornsby Hill Rd, Austin, TX 78734
MLS# 3117512Listed by: FIRST AUSTIN PROPERTIES - New
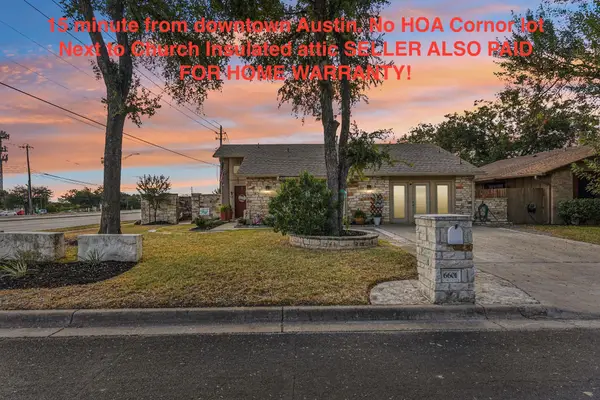 $400,000Active4 beds 3 baths1,730 sq. ft.
$400,000Active4 beds 3 baths1,730 sq. ft.6601 Vougeot Dr, Austin, TX 78744
MLS# 4220417Listed by: JBGOODWIN REALTORS NW 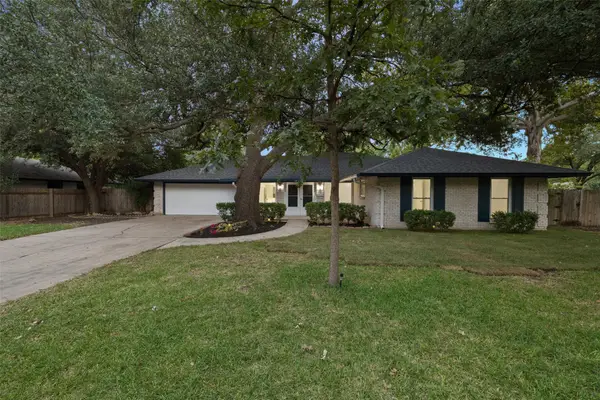 $475,000Pending4 beds 2 baths2,147 sq. ft.
$475,000Pending4 beds 2 baths2,147 sq. ft.9201 Quail Field Dr, Austin, TX 78758
MLS# 3180789Listed by: ALL CITY REAL ESTATE LTD. CO- New
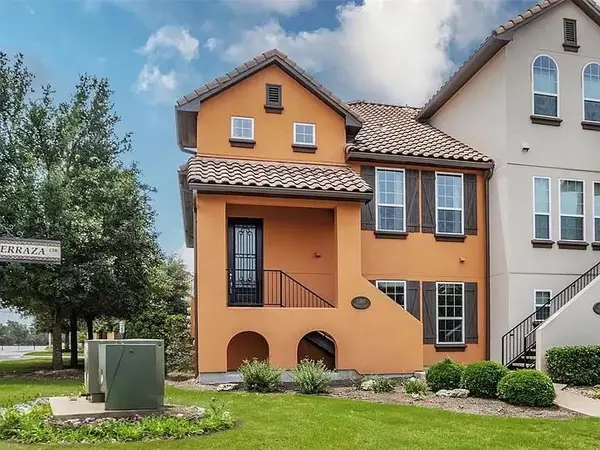 $345,000Active3 beds 3 baths1,707 sq. ft.
$345,000Active3 beds 3 baths1,707 sq. ft.11801 Terraza Cir, Austin, TX 78726
MLS# 6448212Listed by: CASA REALTORS
