8301 Zyle Rd, Austin, TX 78737
Local realty services provided by:Better Homes and Gardens Real Estate Winans
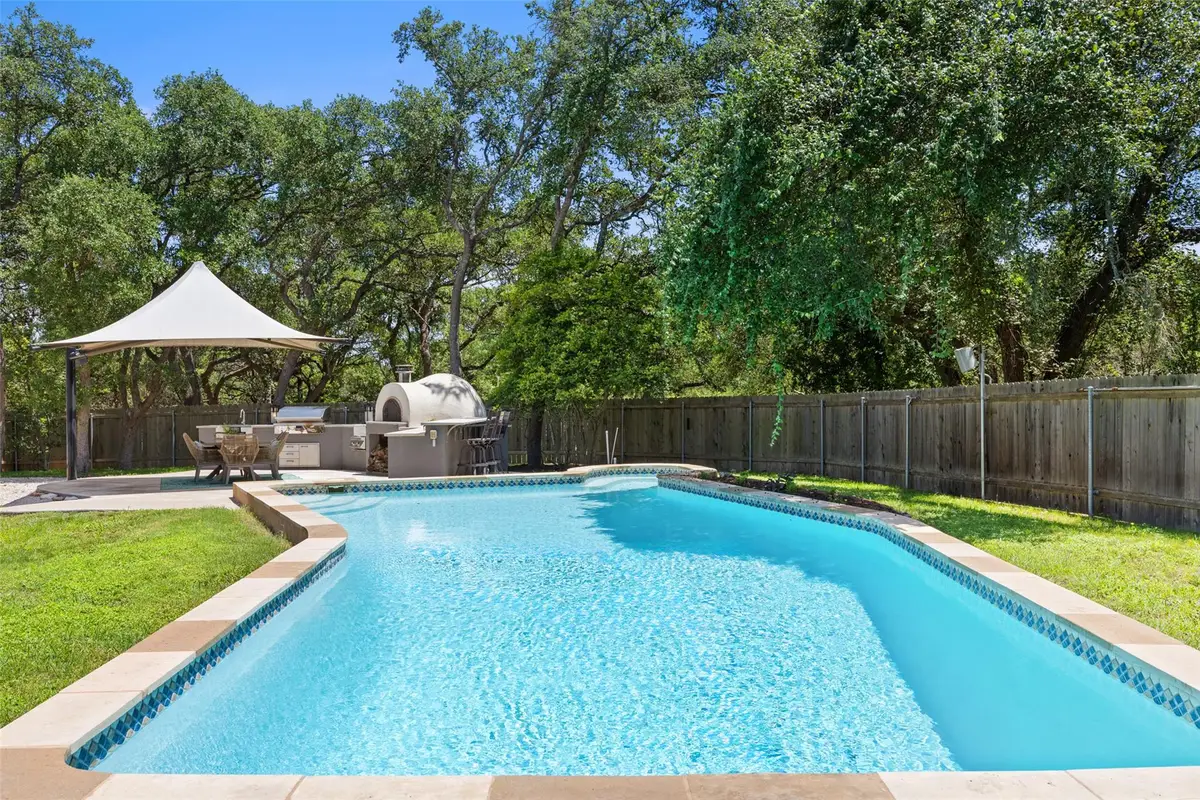
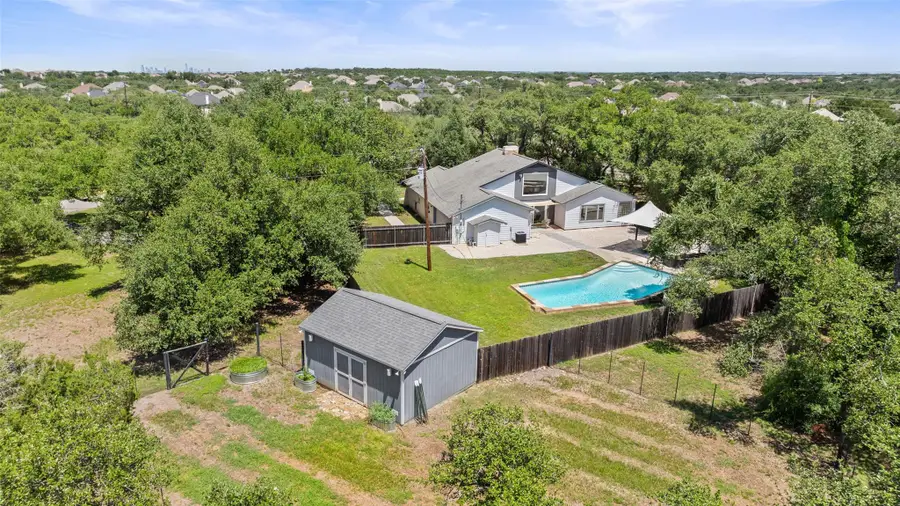

Listed by:michelle kopp
Office:compass re texas, llc.
MLS#:9795245
Source:ACTRIS
Price summary
- Price:$880,000
- Price per sq. ft.:$388.35
About this home
Better than Circle C! Discover elevated living on this stunning 1.5-acre estate in sought-after Southwest Austin. Nestled among spectacular trees and lush landscaping, this beautifully updated Mid-Century Modern ranch home offers the lifestyle you’ve been dreaming of. Enjoy the good life with a sparkling pool, a fully equipped outdoor kitchen—featuring a bonus brick oven—and an expansive fenced garden! Freshly repainted in July 2025, this lovely home offers charming arched windows giving Mediterranean vibes, 2 living areas, a dedicated office, custom shaker cabinetry, and a 16x20 workshop/storage shed with power. Inside, you’ll find a modernized kitchen and baths and a cozy fireplace. With a low tax rate, no HOA, and light restrictions, this property offers freedom and exceptional value in this area! Incredible potential to expand, build a casita, or create a profitable short-term rental (STR). Zoned to 3 of the city’s top rated schools—Baldwin Elementary, Gorzycki Middle, and Bowie High, with convenient access to many private schools as well. Close to shopping, restaurants, extensive trails and parkland including the Circle C Metropolitan Park, with playgrounds, sport courts, and soccer fields. Just a 5 min drive to the Grey Rock Golf & Tennis Club. Unbeatable value in this highly desired part of Austin, only 20 minutes from downtown! Generous lot size offers potential for horse enthusiasts. A must see!
Contact an agent
Home facts
- Year built:1971
- Listing Id #:9795245
- Updated:August 13, 2025 at 03:16 PM
Rooms and interior
- Bedrooms:3
- Total bathrooms:2
- Full bathrooms:2
- Living area:2,266 sq. ft.
Heating and cooling
- Cooling:Central, Electric
- Heating:Central, Electric, Fireplace(s)
Structure and exterior
- Roof:Composition
- Year built:1971
- Building area:2,266 sq. ft.
Schools
- High school:Bowie
- Elementary school:Baldwin
Utilities
- Water:Public
- Sewer:Aerobic Septic, Septic Tank
Finances and disclosures
- Price:$880,000
- Price per sq. ft.:$388.35
- Tax amount:$12,246 (2025)
New listings near 8301 Zyle Rd
- New
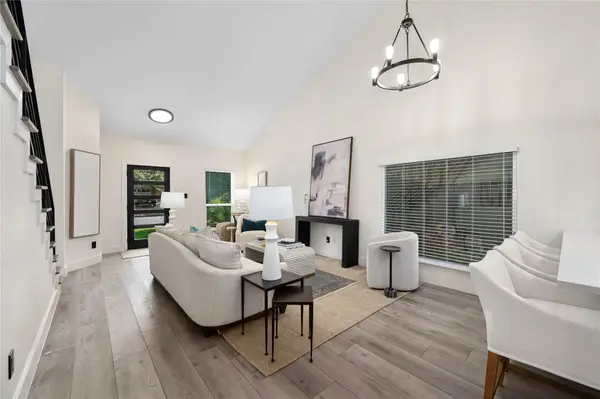 $575,000Active4 beds 3 baths1,923 sq. ft.
$575,000Active4 beds 3 baths1,923 sq. ft.2307 N Shields Dr, Austin, TX 78727
MLS# 2699188Listed by: MORELAND PROPERTIES - New
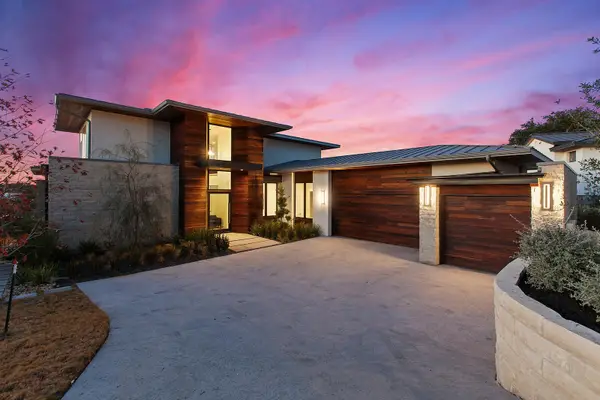 $2,700,000Active4 beds 5 baths3,958 sq. ft.
$2,700,000Active4 beds 5 baths3,958 sq. ft.12625 Maidenhair Ln #36, Austin, TX 78738
MLS# 3702740Listed by: THE AGENCY AUSTIN, LLC - New
 $468,385Active3 beds 3 baths2,015 sq. ft.
$468,385Active3 beds 3 baths2,015 sq. ft.5601 Forks Rd, Austin, TX 78747
MLS# 3755751Listed by: DAVID WEEKLEY HOMES - New
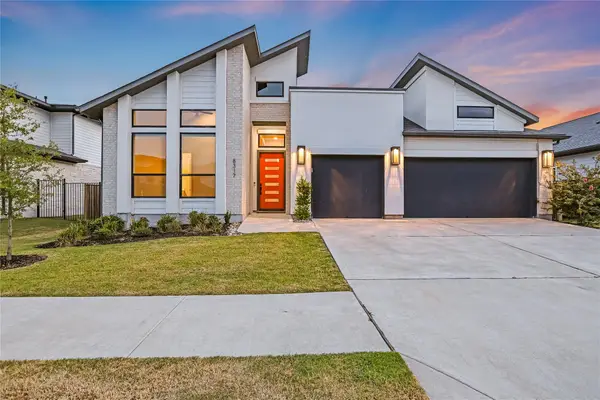 $650,000Active4 beds 3 baths2,953 sq. ft.
$650,000Active4 beds 3 baths2,953 sq. ft.8317 Hubble Walk, Austin, TX 78744
MLS# 4042924Listed by: KUPER SOTHEBY'S INT'L REALTY - New
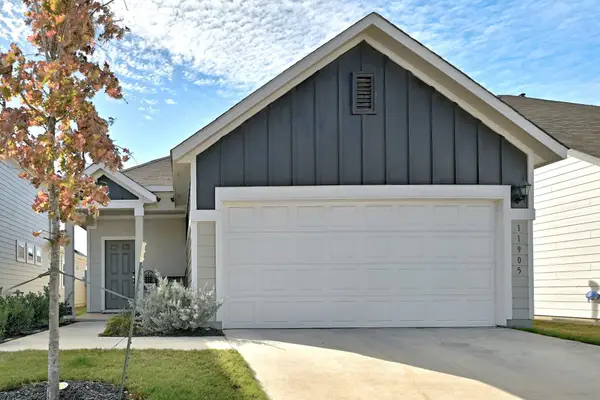 $349,900Active3 beds 2 baths1,495 sq. ft.
$349,900Active3 beds 2 baths1,495 sq. ft.11905 Clayton Creek Ave, Austin, TX 78725
MLS# 6086232Listed by: SPROUT REALTY - New
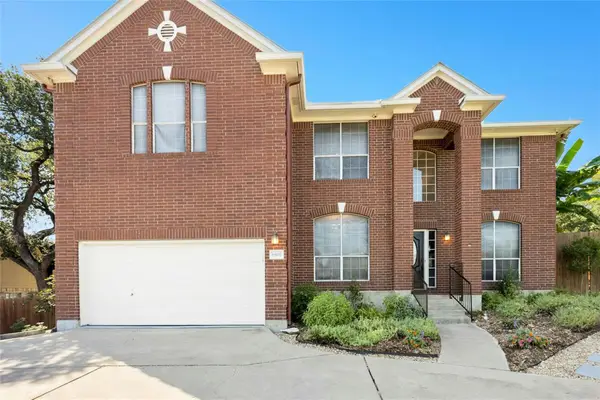 $827,500Active5 beds 3 baths3,415 sq. ft.
$827,500Active5 beds 3 baths3,415 sq. ft.6805 Breezy Pass, Austin, TX 78749
MLS# 7236867Listed by: COLDWELL BANKER REALTY - New
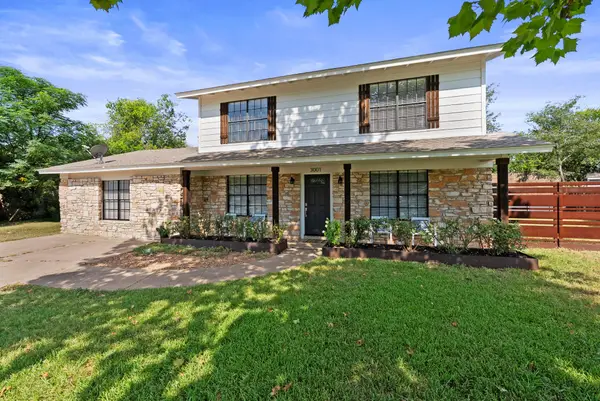 $550,000Active5 beds 3 baths2,116 sq. ft.
$550,000Active5 beds 3 baths2,116 sq. ft.3001 Maplelawn Cir, Austin, TX 78723
MLS# 8748727Listed by: COMPASS RE TEXAS, LLC - New
 $619,000Active3 beds 3 baths1,690 sq. ft.
$619,000Active3 beds 3 baths1,690 sq. ft.4526 Merle Dr, Austin, TX 78745
MLS# 2502226Listed by: MARK DOWNS MARKET & MANAGEMENT - New
 $1,199,000Active4 beds 4 baths3,152 sq. ft.
$1,199,000Active4 beds 4 baths3,152 sq. ft.2204 Spring Creek Dr, Austin, TX 78704
MLS# 3435826Listed by: COMPASS RE TEXAS, LLC - New
 $850,000Active4 beds 3 baths2,902 sq. ft.
$850,000Active4 beds 3 baths2,902 sq. ft.10808 Maelin Dr, Austin, TX 78739
MLS# 5087087Listed by: MORELAND PROPERTIES
