8402 La Tosca Dr, Austin, TX 78737
Local realty services provided by:Better Homes and Gardens Real Estate Winans
Listed by:johnny henion
Office:outlaw realty
MLS#:9837395
Source:ACTRIS
Price summary
- Price:$759,990
- Price per sq. ft.:$344.35
- Monthly HOA dues:$17.5
About this home
Nestled at 8402 La Tosca DR, Austin, TX 78737, this single-family residence in Travis County presents an attractive property in great condition, ready to welcome you. The heart of this residence is undoubtedly the living room, where a fireplace provides a warm, inviting focal point, complemented by a high ceiling that enhances the sense of space and airiness. The kitchen stands ready for culinary exploration, featuring stone countertops that offer both durability and style, shaker cabinets providing ample storage, and a convenient kitchen peninsula with a kitchen bar, perfect for casual dining or entertaining. Imagine preparing meals while loved ones gather around, sharing stories and laughter. The inclusion of a wine cooler adds a touch of sophistication, ensuring your favorite vintages are always perfectly chilled. Primary bedrooms has two walk-in closets, and the primary bathroom offers a luxurious experience thoughtfully designed with a double vanity for convenience, a tiled walk-in shower that promises a spa-like retreat, and a garden tub inviting you to unwind and soak away the stresses of the day. The outdoor living space is equally impressive, featuring a pergola that creates a shaded oasis, a fenced backyard that offers privacy and security, a patio ideal for al fresco dining, and a porch with TV that welcomes you home. A private pool beckons for refreshing dips on warm days. Additional features include a laundry room, adding practicality to your daily routine. The property includes three bedrooms and two and a half bathrooms. The residence also offers the convenience of a two-space garage. This residence provides an exceptional opportunity to embrace a lifestyle of comfort and leisure.
Contact an agent
Home facts
- Year built:1996
- Listing ID #:9837395
- Updated:September 07, 2025 at 07:37 PM
Rooms and interior
- Bedrooms:3
- Total bathrooms:3
- Full bathrooms:2
- Half bathrooms:1
- Living area:2,207 sq. ft.
Heating and cooling
- Cooling:Central
- Heating:Central, Propane
Structure and exterior
- Roof:Composition
- Year built:1996
- Building area:2,207 sq. ft.
Schools
- High school:Bowie
- Elementary school:Baldwin
Utilities
- Water:Public
- Sewer:Septic Tank
Finances and disclosures
- Price:$759,990
- Price per sq. ft.:$344.35
- Tax amount:$10,671 (2025)
New listings near 8402 La Tosca Dr
- New
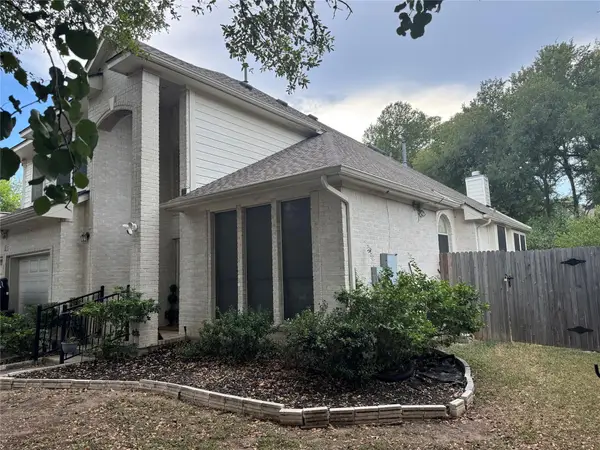 $445,000Active4 beds 3 baths2,531 sq. ft.
$445,000Active4 beds 3 baths2,531 sq. ft.13214 Calf Roping Trl, Austin, TX 78727
MLS# 8803118Listed by: EXP REALTY, LLC - New
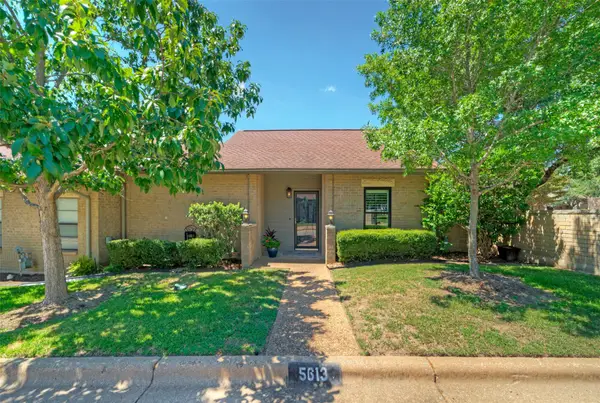 $499,900Active3 beds 2 baths1,498 sq. ft.
$499,900Active3 beds 2 baths1,498 sq. ft.5613 Muster Ct, Austin, TX 78731
MLS# 4810014Listed by: EXP REALTY, LLC - New
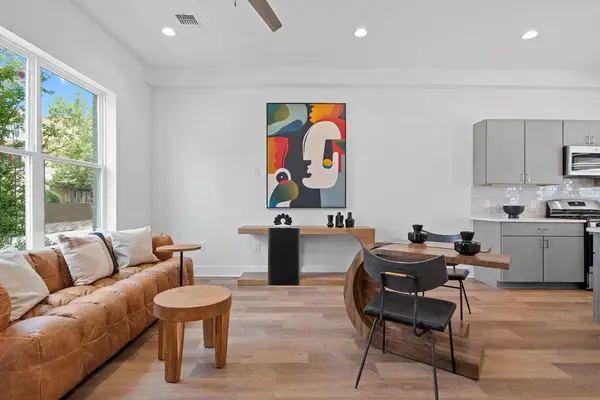 $330,364Active2 beds 2 baths1,124 sq. ft.
$330,364Active2 beds 2 baths1,124 sq. ft.2805 Mccurdy St #12, Austin, TX 78723
MLS# 5712036Listed by: EXP REALTY, LLC - New
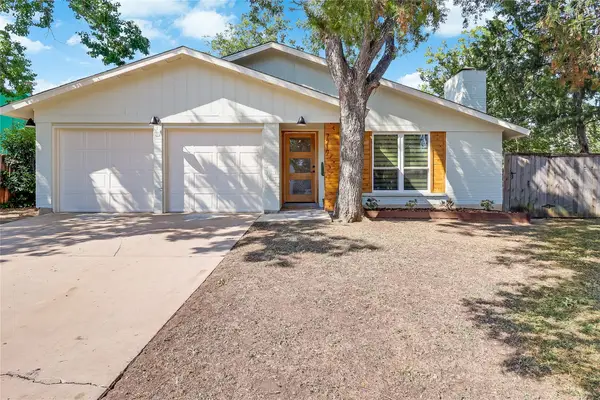 $575,000Active3 beds 2 baths1,469 sq. ft.
$575,000Active3 beds 2 baths1,469 sq. ft.7717 Croftwood Dr, Austin, TX 78749
MLS# 9304873Listed by: COMPASS RE TEXAS, LLC - New
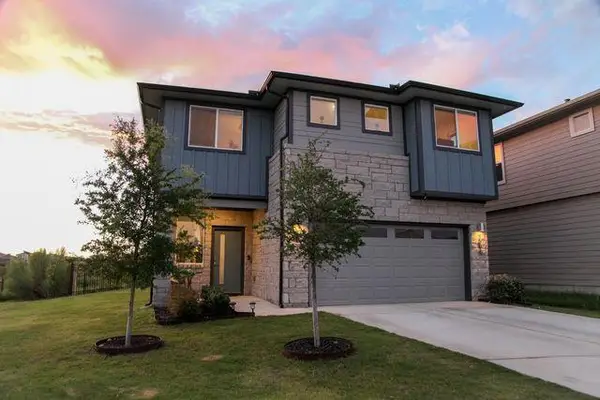 $509,000Active4 beds 3 baths2,381 sq. ft.
$509,000Active4 beds 3 baths2,381 sq. ft.7506 Traylor Cv, Austin, TX 78724
MLS# 2822109Listed by: CIRQUE REAL ESTATE, LLC - New
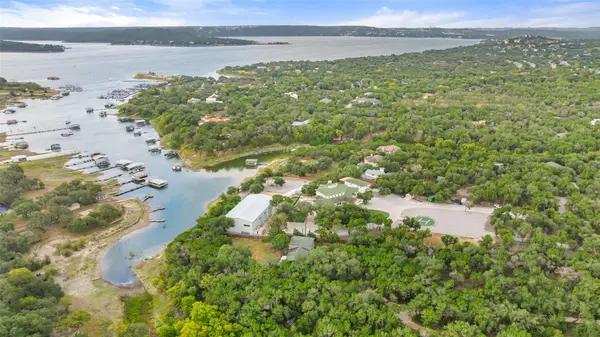 $1,199,990Active3 beds 3 baths2,784 sq. ft.
$1,199,990Active3 beds 3 baths2,784 sq. ft.5731 Pool Canyon Cv, Austin, TX 78734
MLS# 6818535Listed by: COMPASS RE TEXAS, LLC - New
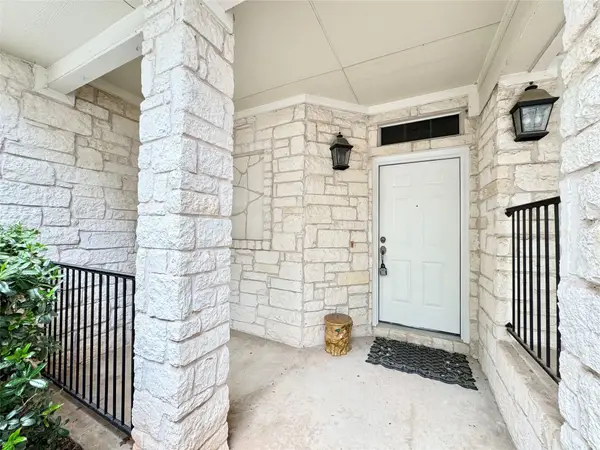 $360,000Active2 beds 3 baths1,502 sq. ft.
$360,000Active2 beds 3 baths1,502 sq. ft.4508 Duval Road #6-602, Austin, TX 78727
MLS# 47140979Listed by: KEY 2 TEXAS REALTY - New
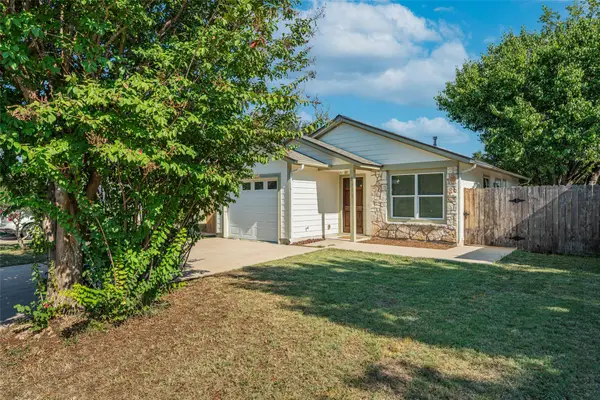 $275,000Active2 beds 1 baths778 sq. ft.
$275,000Active2 beds 1 baths778 sq. ft.5911 Kevin Kelly Pl, Austin, TX 78727
MLS# 2882801Listed by: REALTY CAPITAL CITY - New
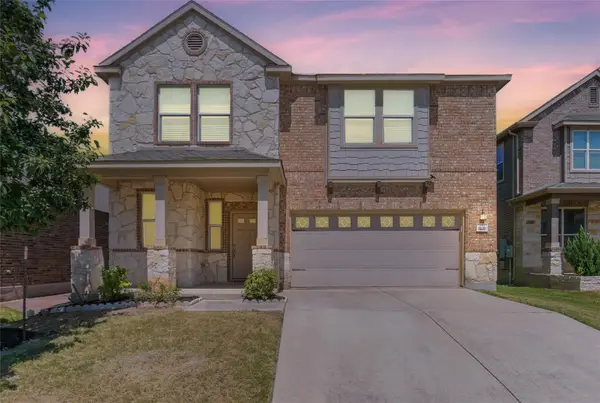 $445,000Active5 beds 4 baths2,466 sq. ft.
$445,000Active5 beds 4 baths2,466 sq. ft.1420 Verdana Dr, Austin, TX 78753
MLS# 6182080Listed by: DASH REALTY - New
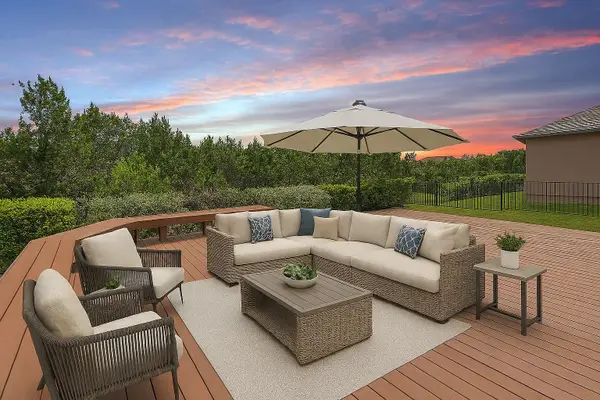 $739,000Active4 beds 3 baths2,890 sq. ft.
$739,000Active4 beds 3 baths2,890 sq. ft.16024 Zagros Way, Austin, TX 78738
MLS# 6926646Listed by: COLDWELL BANKER REALTY
