8407 Bargamin Dr, Austin, TX 78736
Local realty services provided by:Better Homes and Gardens Real Estate Hometown
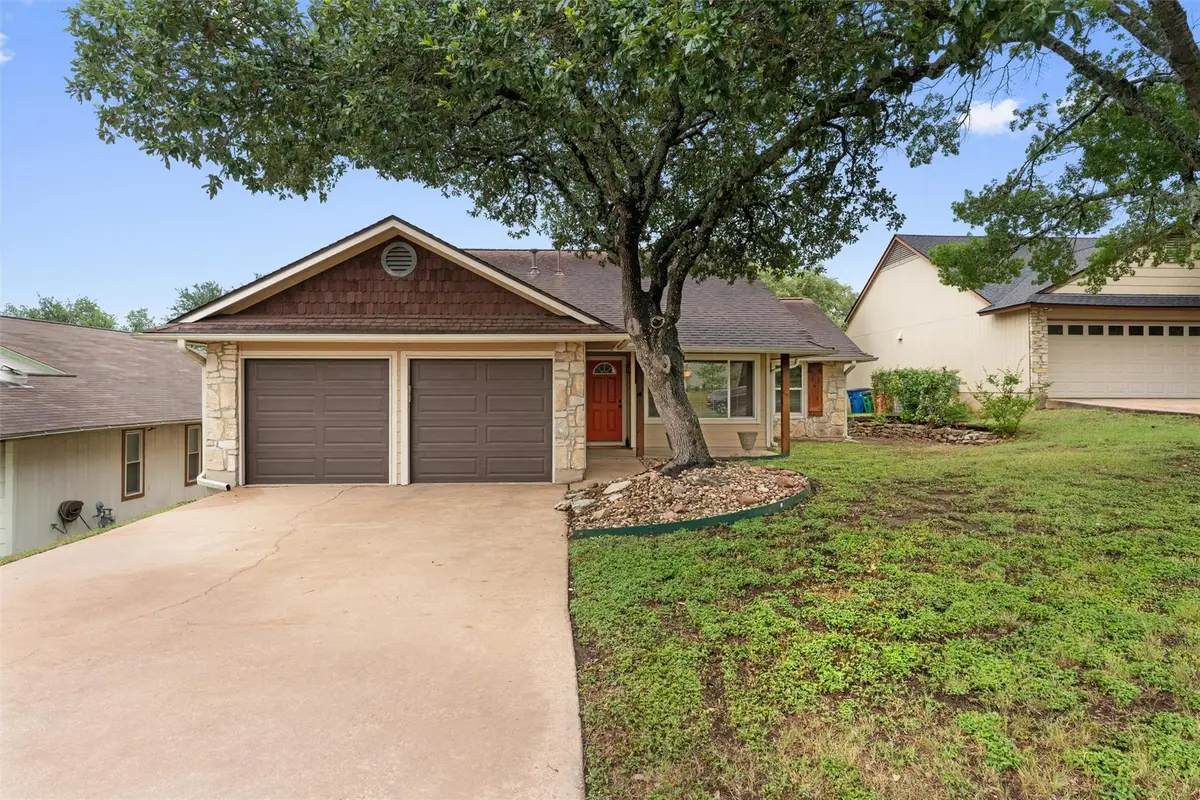


Listed by:nanette labastida
Office:compass re texas, llc.
MLS#:8329699
Source:ACTRIS
8407 Bargamin Dr,Austin, TX 78736
$427,000
- 4 Beds
- 2 Baths
- 1,639 sq. ft.
- Single family
- Active
Price summary
- Price:$427,000
- Price per sq. ft.:$260.52
About this home
Fantastic Oak Hill location! This 4-bedroom home features a spacious open living area with vaulted ceilings and quality laminate wood flooring throughout. A truly functional floor plan with 2 bedrooms and full bath on one side of the house, room primary bedroom, full bath with TWO walk in closets and the the fourth bedroom, on the other side, the location and layout makes the 4th bedroom ideal for a home office or nursery.
When the Oak Hill construction is complete, this area will soar, there are planned bike & pedestrian walkways to the stores, many new restaurants and traffic will be smooth and easy
Recent updates include: water heater (June 2025), HVAC (2021), updated windows (2020), fresh interior and exterior paint, and stylish cedar front posts and shutters. The garage doors were replaced in 2020, and the range, dishwasher, and microwave were added in 2022 for a modern, functional kitchen. Step outside to a brand new oversized deck, perfect for outdoor dining, entertaining, or simply enjoying the outdoors. The fenced yard is great for your pets too!
Move-in ready and nestled in one of Austin’s most convenient neighborhoods!
Contact an agent
Home facts
- Year built:1984
- Listing Id #:8329699
- Updated:August 19, 2025 at 12:40 AM
Rooms and interior
- Bedrooms:4
- Total bathrooms:2
- Full bathrooms:2
- Living area:1,639 sq. ft.
Heating and cooling
- Cooling:Central
- Heating:Central
Structure and exterior
- Roof:Shingle
- Year built:1984
- Building area:1,639 sq. ft.
Schools
- High school:Bowie
- Elementary school:Patton
Utilities
- Water:Public
- Sewer:Public Sewer
Finances and disclosures
- Price:$427,000
- Price per sq. ft.:$260.52
- Tax amount:$8,283 (2025)
New listings near 8407 Bargamin Dr
- New
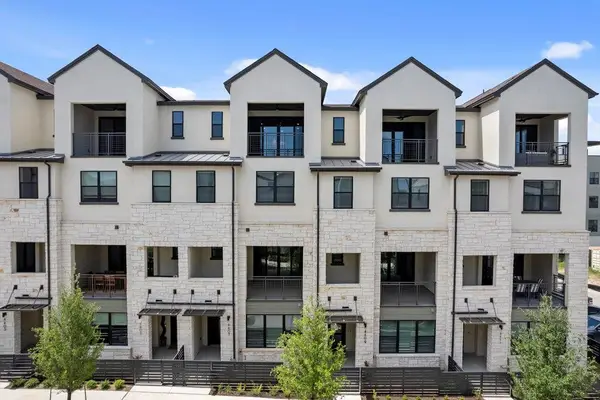 $1,295,990Active4 beds 6 baths3,827 sq. ft.
$1,295,990Active4 beds 6 baths3,827 sq. ft.4409 Prevail Ln, Austin, TX 78731
MLS# 2106262Listed by: LEGACY AUSTIN REALTY - New
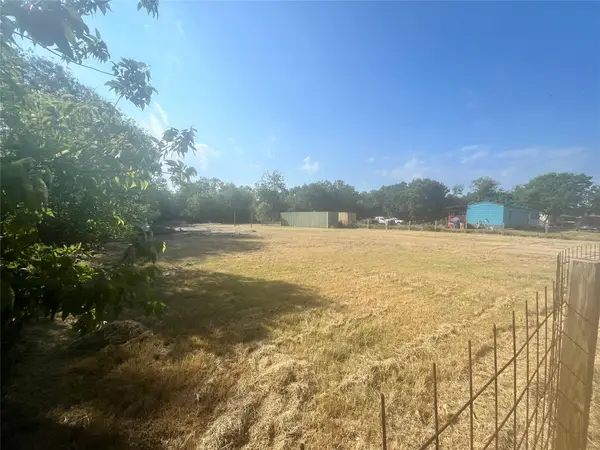 $365,000Active0 Acres
$365,000Active0 Acres4411 Norwood Ln, Austin, TX 78744
MLS# 6531830Listed by: BEACON POINTE REALTY - New
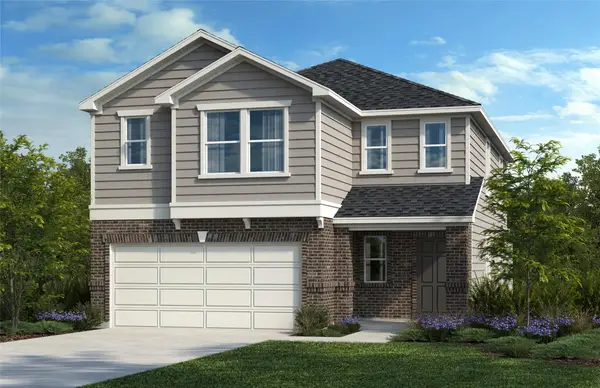 $441,004Active4 beds 3 baths2,527 sq. ft.
$441,004Active4 beds 3 baths2,527 sq. ft.12100 Cantabria Rd, Austin, TX 78748
MLS# 8105382Listed by: SATEX PROPERTIES, INC. - New
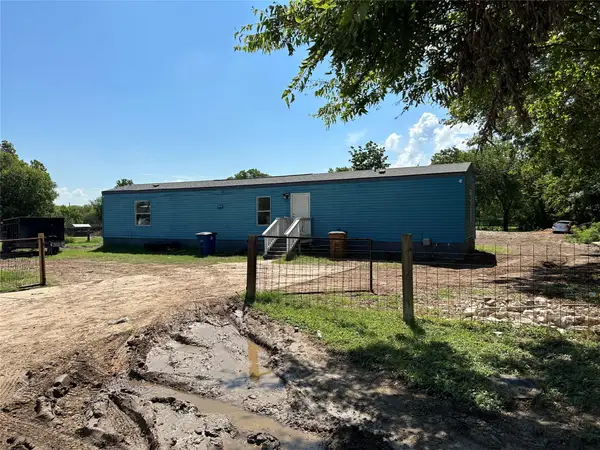 $375,000Active0 Acres
$375,000Active0 Acres4503 Norwood Ln, Austin, TX 78744
MLS# 4467475Listed by: BEACON POINTE REALTY - New
 $9,500,000Active7 beds 8 baths10,184 sq. ft.
$9,500,000Active7 beds 8 baths10,184 sq. ft.6620 W Creekview Dr, Austin, TX 78736
MLS# 8054294Listed by: CHRISTIE'S INT'L REAL ESTATE - New
 $659,000Active3 beds 3 baths2,289 sq. ft.
$659,000Active3 beds 3 baths2,289 sq. ft.6113 Sendero Hills Pkwy, Austin, TX 78724
MLS# 1647425Listed by: LPT REALTY, LLC - New
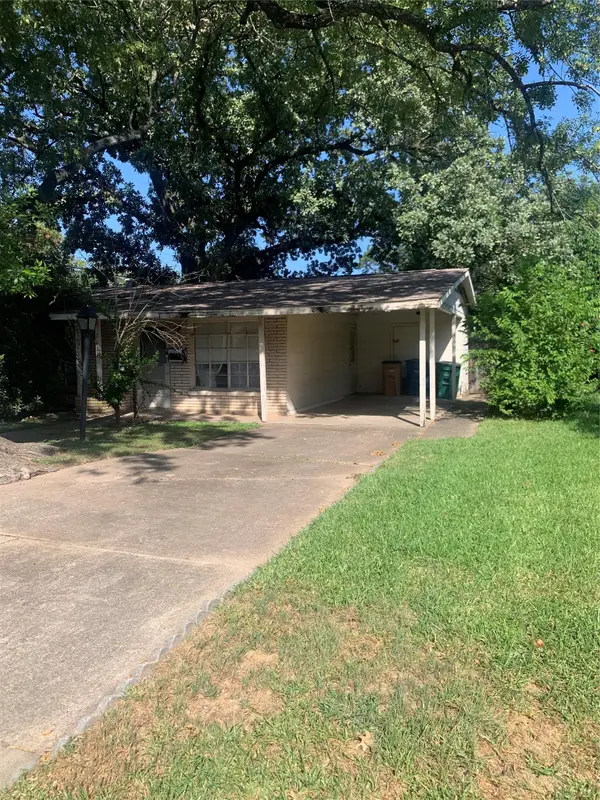 $598,000Active3 beds 3 baths1,854 sq. ft.
$598,000Active3 beds 3 baths1,854 sq. ft.7604 Mullen Dr, Austin, TX 78757
MLS# 5992748Listed by: MATUS PROPERTIES LLC - New
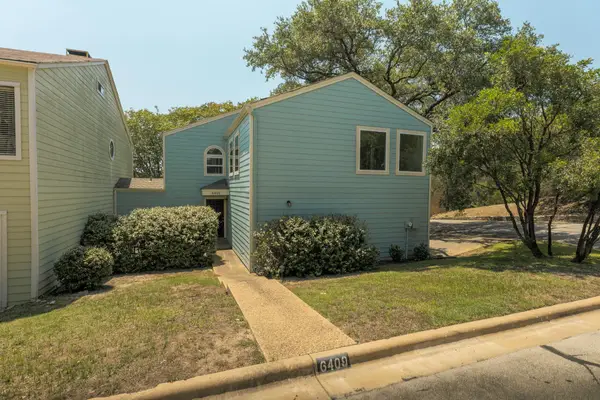 $599,000Active3 beds 3 baths1,789 sq. ft.
$599,000Active3 beds 3 baths1,789 sq. ft.6409 Weatherwood Cv, Austin, TX 78746
MLS# 2016083Listed by: PROPERTYSMITH REALTY - New
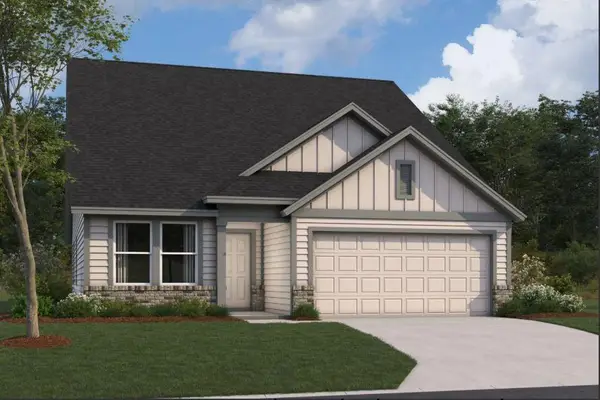 $398,990Active3 beds 2 baths1,640 sq. ft.
$398,990Active3 beds 2 baths1,640 sq. ft.11917 Dillon Falls Dr, Austin, TX 78747
MLS# 8161024Listed by: M/I HOMES REALTY - New
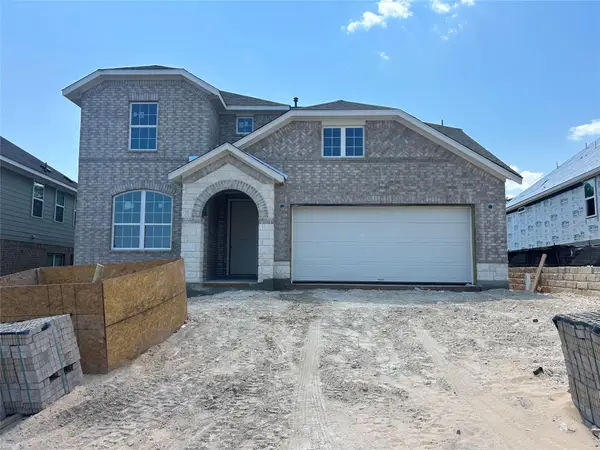 Listed by BHGRE$699,922Active4 beds 4 baths2,713 sq. ft.
Listed by BHGRE$699,922Active4 beds 4 baths2,713 sq. ft.8112 Grenadier Dr, Austin, TX 78738
MLS# 8203561Listed by: ERA EXPERTS
