8508 Bouvreuil Dr, Austin, TX 78738
Local realty services provided by:Better Homes and Gardens Real Estate Winans
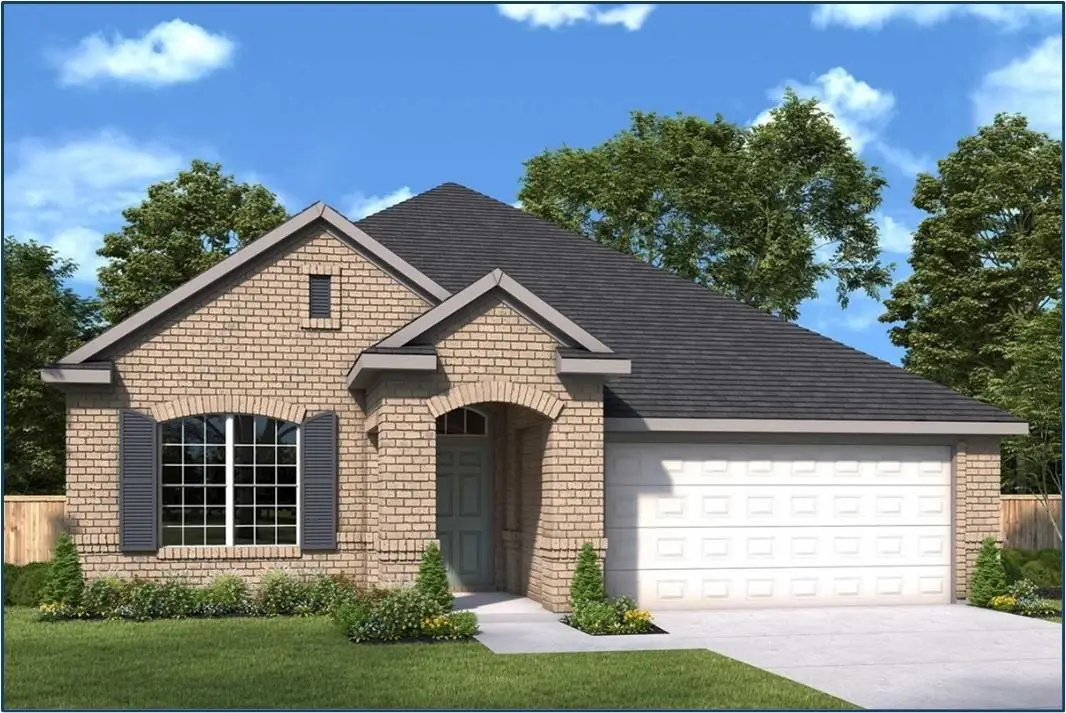
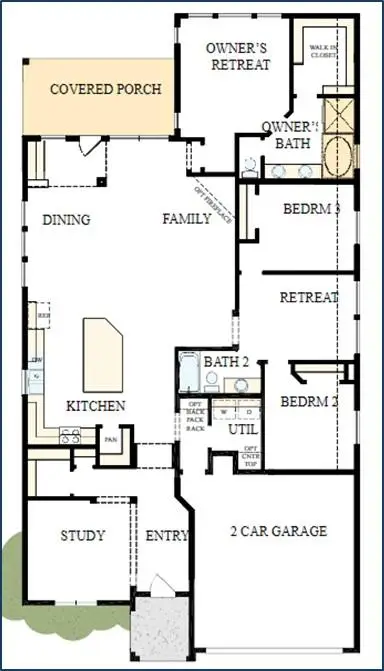
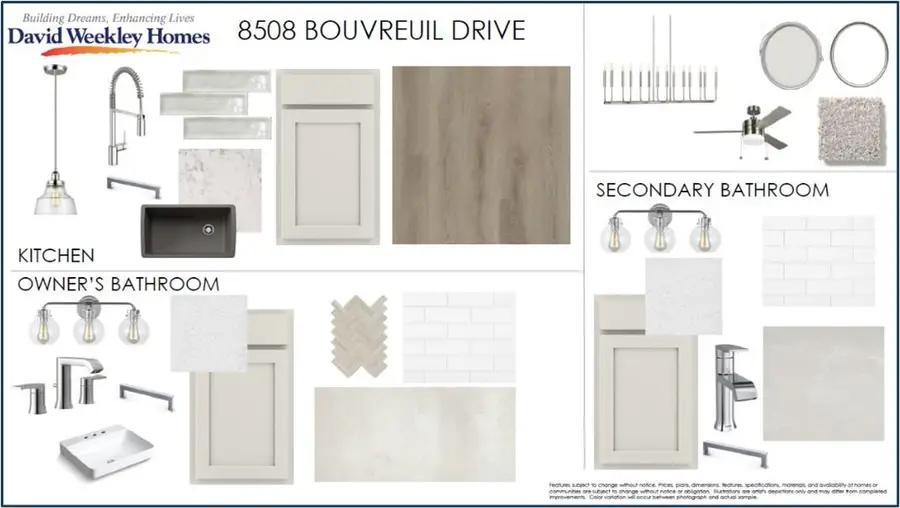
Listed by:jimmy rado
Office:david weekley homes
MLS#:5671550
Source:ACTRIS
8508 Bouvreuil Dr,Austin, TX 78738
$539,000
- 4 Beds
- 2 Baths
- 2,197 sq. ft.
- Single family
- Pending
Price summary
- Price:$539,000
- Price per sq. ft.:$245.33
- Monthly HOA dues:$83.25
About this home
Discover this home on your own schedule – available to self-tour between 7am and 9pm!
Introducing the "Chic Retreat"—a beautifully designed 3-bedroom home with a study and a versatile flex room, where refined style meets everyday function in the heart of the Texas Hill Country. Located in the scenic community of Provence, with sought after LTISD schools and crafted by David Weekley Homes, this residence welcomes you with a soft, neutral palette that instantly soothes and inspires.
Step inside to discover an open-concept layout that seamlessly connects the kitchen, dining, and family rooms—perfect for modern living and effortless entertaining.
The spacious gourmet kitchen features warm taupe cabinetry, a built-in cooktop, and an oversized island that anchors the space, flowing naturally into the sunlit family room overlooking the beautiful, private backyard where you can sit on the back porch and enjoy the sunshine with your friends and family.
The private Owner’s Retreat is a serene sanctuary, complete with a spacious walk-in closet and a spa-inspired en suite bath with a soaking tub, walk-in shower, and dual vanities.
Two additional zoned bedrooms are tucked away with a central flex room between them—ideal for a playroom, media space, or home gym. At the front of the home, a dedicated study offers a quiet spot for work, crafting, or creativity.
Contact David Weekley Homes at Provence today to schedule your private tour of this thoughtfully designed "Chic Retreat" that is Ready Now in Austin, TX 78738.
Our EnergySaver™ Homes offer peace of mind knowing your new home in Austin is minimizing your environmental footprint while saving energy. A David Weekley EnergySaver home in Austin averages a 60 on the HERS Index.
Square Footage is an estimate only; actual construction may vary.
Contact an agent
Home facts
- Year built:2025
- Listing Id #:5671550
- Updated:August 20, 2025 at 07:09 AM
Rooms and interior
- Bedrooms:4
- Total bathrooms:2
- Full bathrooms:2
- Living area:2,197 sq. ft.
Heating and cooling
- Cooling:Central, Electric
- Heating:Central, Electric, Natural Gas
Structure and exterior
- Roof:Composition
- Year built:2025
- Building area:2,197 sq. ft.
Schools
- High school:Lake Travis
- Elementary school:Bee Cave
Utilities
- Water:MUD
Finances and disclosures
- Price:$539,000
- Price per sq. ft.:$245.33
New listings near 8508 Bouvreuil Dr
- Open Wed, 10am to 12pmNew
 $400,000Active2 beds 3 baths1,070 sq. ft.
$400,000Active2 beds 3 baths1,070 sq. ft.2450 Wickersham Ln #2011, Austin, TX 78741
MLS# 2308201Listed by: COMPASS RE TEXAS, LLC - Open Wed, 10am to 12pmNew
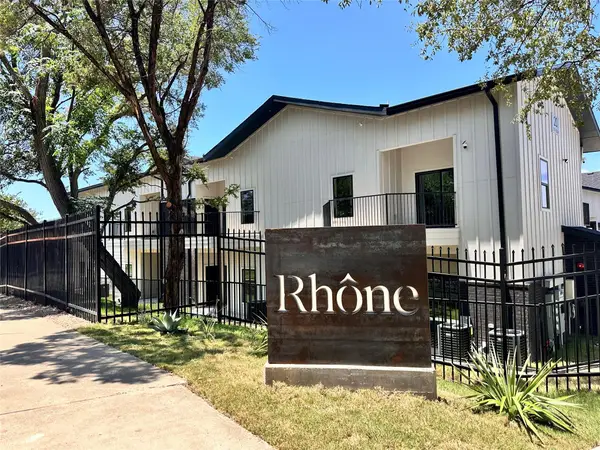 $360,000Active1 beds 1 baths827 sq. ft.
$360,000Active1 beds 1 baths827 sq. ft.2450 Wickersham Ln #1921, Austin, TX 78741
MLS# 5549904Listed by: COMPASS RE TEXAS, LLC - New
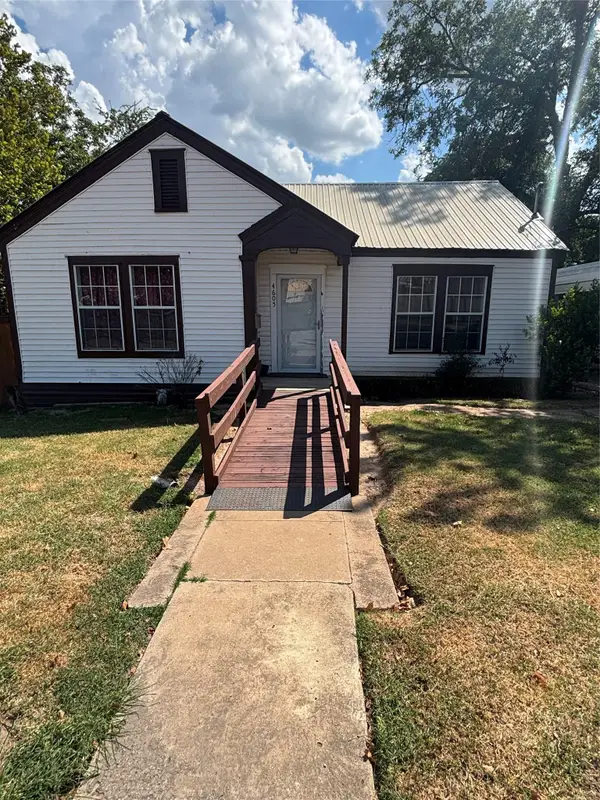 $590,000Active3 beds 1 baths1,370 sq. ft.
$590,000Active3 beds 1 baths1,370 sq. ft.4605 Glissman Rd, Austin, TX 78702
MLS# 9971279Listed by: CENTRAL METRO REALTY - New
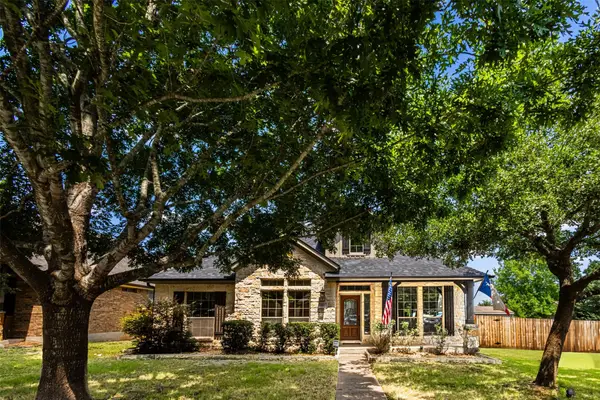 $625,000Active4 beds 2 baths2,647 sq. ft.
$625,000Active4 beds 2 baths2,647 sq. ft.110 Saint Richie Ln, Austin, TX 78737
MLS# 3888957Listed by: PROAGENT REALTY LLC - New
 $1,561,990Active4 beds 6 baths3,839 sq. ft.
$1,561,990Active4 beds 6 baths3,839 sq. ft.4311 Prevail Ln, Austin, TX 78731
MLS# 4504008Listed by: LEGACY AUSTIN REALTY - New
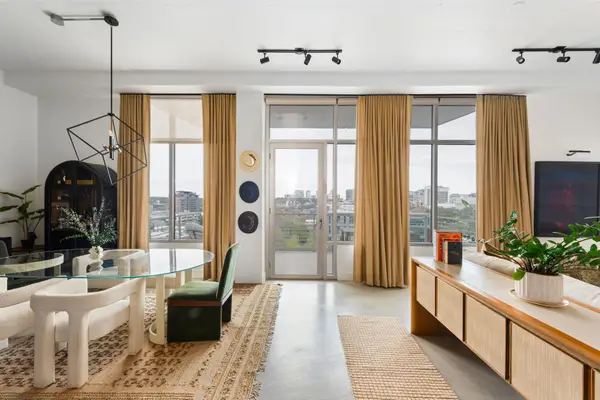 $750,000Active2 beds 2 baths1,478 sq. ft.
$750,000Active2 beds 2 baths1,478 sq. ft.800 W 5th St #902, Austin, TX 78703
MLS# 6167126Listed by: EXP REALTY, LLC - Open Sat, 1 to 3pmNew
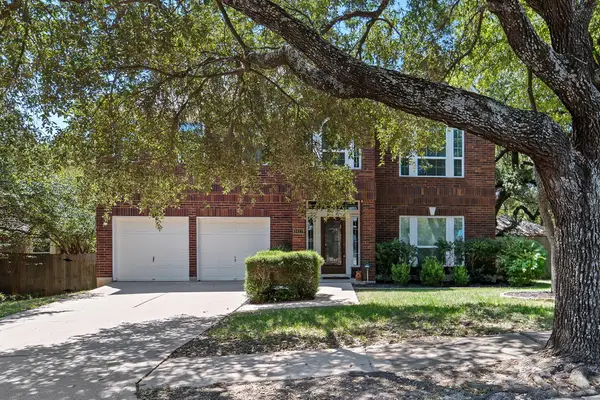 $642,000Active4 beds 3 baths2,900 sq. ft.
$642,000Active4 beds 3 baths2,900 sq. ft.1427 Dapplegrey Ln, Austin, TX 78727
MLS# 7510076Listed by: LPT REALTY, LLC - Open Sat, 11am to 1pmNew
 $1,375,000Active4 beds 5 baths2,675 sq. ft.
$1,375,000Active4 beds 5 baths2,675 sq. ft.2707 Stacy Ln #1, Austin, TX 78704
MLS# 3357204Listed by: COMPASS RE TEXAS, LLC - New
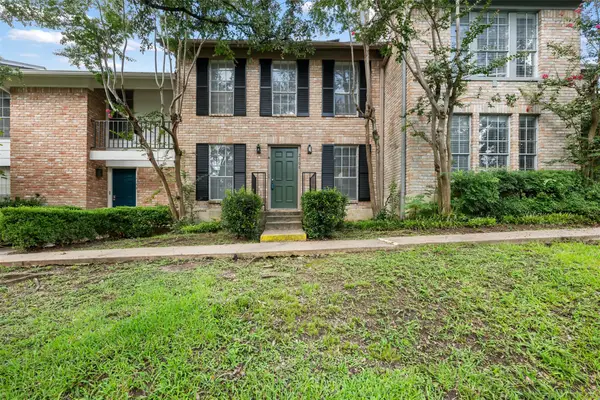 $209,900Active3 beds 3 baths1,484 sq. ft.
$209,900Active3 beds 3 baths1,484 sq. ft.2106 Morley Dr #141, Austin, TX 78752
MLS# 9386457Listed by: AVALAR AUSTIN - Open Sat, 11am to 1pmNew
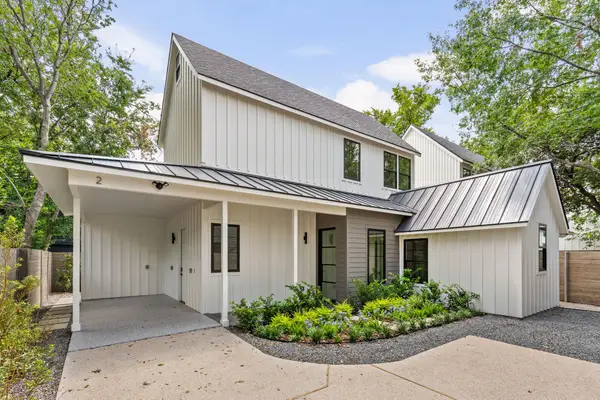 $835,000Active3 beds 4 baths1,282 sq. ft.
$835,000Active3 beds 4 baths1,282 sq. ft.2707 Stacy #2, Austin, TX 78704
MLS# 3103329Listed by: COMPASS RE TEXAS, LLC
