8604 Endale Arch Dr, Austin, TX 78744
Local realty services provided by:Better Homes and Gardens Real Estate Winans
Listed by:tammy schneider
Office:brookfield residential
MLS#:9722209
Source:ACTRIS
8604 Endale Arch Dr,Austin, TX 78744
$473,984
- 3 Beds
- 3 Baths
- 2,110 sq. ft.
- Single family
- Pending
Price summary
- Price:$473,984
- Price per sq. ft.:$224.64
- Monthly HOA dues:$71
About this home
Welcome to your dream home, the single-story Mills plan. This modern and sophisticated layout was designed to simultaneously give you a comfortable and functional living experience. As you enter the home, you'll be immediately impressed by the spacious and airy layout. The kitchen boasts a large center island, perfect for preparing meals and entertaining guests. The walk-in pantry provides ample storage space, while the alcove dining area is the ideal spot for intimate meals with family. The Mills plan also features a convenient pocket office just off the kitchen, providing a quiet and productive environment that is perfect for tackling your to-do list. The primary bedroom is an oasis with a generously sized walk-in closet and a dual vanity. With the option to add a garden tub, you can take your relaxation to the next level and create a spa-like retreat. Step outside and enjoy your morning coffee under the solace of your covered patio or use your backyard to host a Texas barbeque with friends. With the option to further enhance your outdoor living experience with an extended front porch and back patio, you can create a space that is sure to impress. Come visit Easton Park, a community featuring a resort style pool, a fitness center, event space, and miles of beautiful trails. Move in this Fall!
Contact an agent
Home facts
- Year built:2025
- Listing ID #:9722209
- Updated:October 03, 2025 at 07:27 AM
Rooms and interior
- Bedrooms:3
- Total bathrooms:3
- Full bathrooms:2
- Half bathrooms:1
- Living area:2,110 sq. ft.
Heating and cooling
- Cooling:Central
- Heating:Central
Structure and exterior
- Roof:Composition
- Year built:2025
- Building area:2,110 sq. ft.
Schools
- High school:Del Valle
- Elementary school:Newton Collins
Utilities
- Water:Public
- Sewer:Public Sewer
Finances and disclosures
- Price:$473,984
- Price per sq. ft.:$224.64
- Tax amount:$12,747 (2025)
New listings near 8604 Endale Arch Dr
- New
 $550,000Active5 beds 4 baths2,546 sq. ft.
$550,000Active5 beds 4 baths2,546 sq. ft.905 Falkland Trce, Pflugerville, TX 78660
MLS# 3742620Listed by: TRUSTED REALTY - New
 $1,450,000Active3 beds 3 baths1,981 sq. ft.
$1,450,000Active3 beds 3 baths1,981 sq. ft.2107 Brackenridge St #1, Austin, TX 78704
MLS# 1515498Listed by: DOUGLAS ELLIMAN REAL ESTATE - New
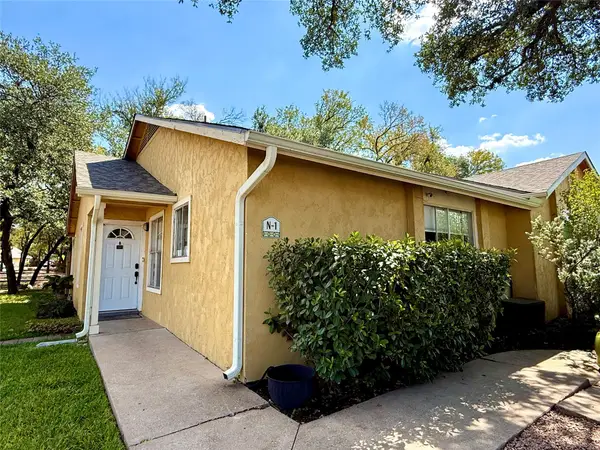 $249,990Active2 beds 1 baths916 sq. ft.
$249,990Active2 beds 1 baths916 sq. ft.4902 Duval Rd #N1, Austin, TX 78727
MLS# 2523814Listed by: PACESETTER PROPERTIES - New
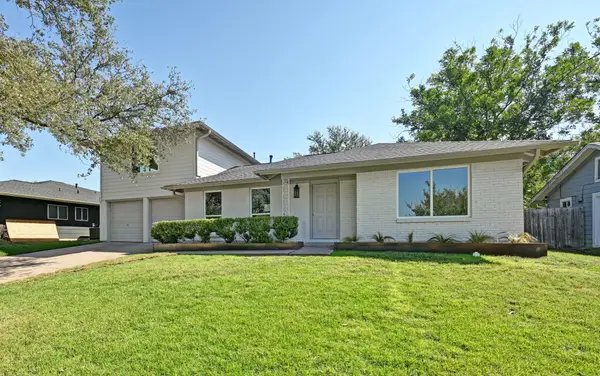 $699,000Active3 beds 2 baths1,841 sq. ft.
$699,000Active3 beds 2 baths1,841 sq. ft.5307 Gladstone Dr, Austin, TX 78723
MLS# 5121074Listed by: BLAIRFIELD REALTY LLC - Open Sat, 2 to 4pmNew
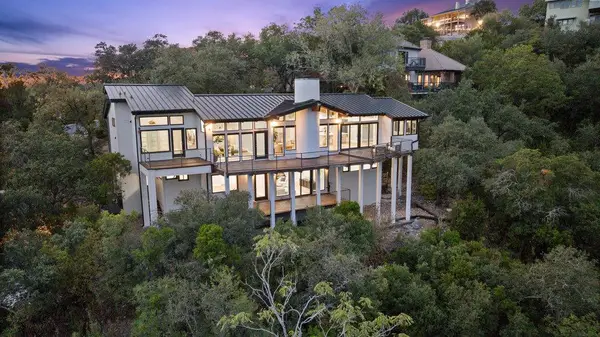 $2,000,000Active4 beds 5 baths4,204 sq. ft.
$2,000,000Active4 beds 5 baths4,204 sq. ft.6905 Ladera Norte, Austin, TX 78731
MLS# 6388986Listed by: COMPASS RE TEXAS, LLC - Open Sun, 11am to 1pmNew
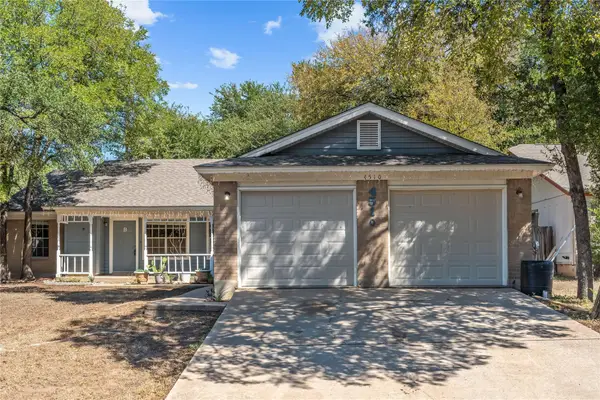 $535,000Active-- beds -- baths1,776 sq. ft.
$535,000Active-- beds -- baths1,776 sq. ft.4510 Brown Bark Pl, Austin, TX 78727
MLS# 7223397Listed by: ALL CITY REAL ESTATE LTD. CO - New
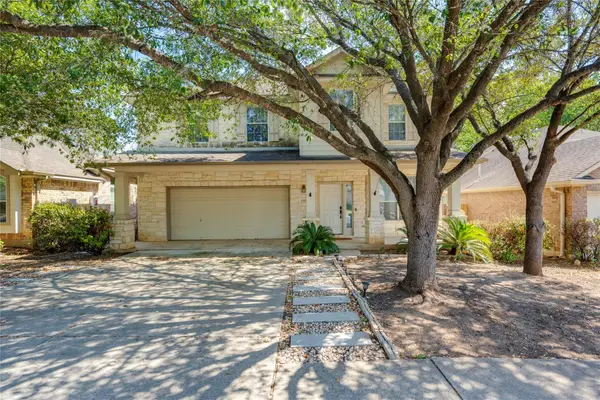 $487,000Active3 beds 3 baths2,684 sq. ft.
$487,000Active3 beds 3 baths2,684 sq. ft.2500 National Park Blvd, Austin, TX 78747
MLS# 1683765Listed by: TWELVE RIVERS REALTY - New
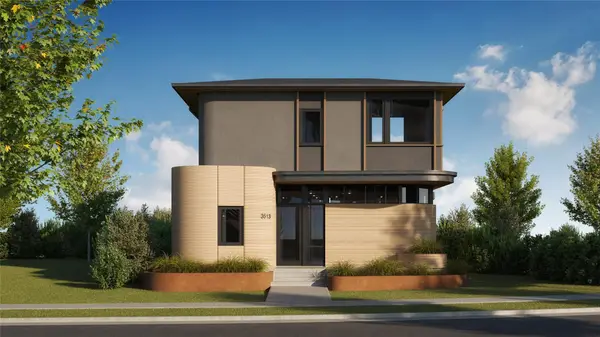 $980,609Active2 beds 3 baths1,607 sq. ft.
$980,609Active2 beds 3 baths1,607 sq. ft.3600 Tom Miller St #2, Austin, TX 78723
MLS# 2757818Listed by: COMPASS RE TEXAS, LLC - Open Sat, 12 to 2pmNew
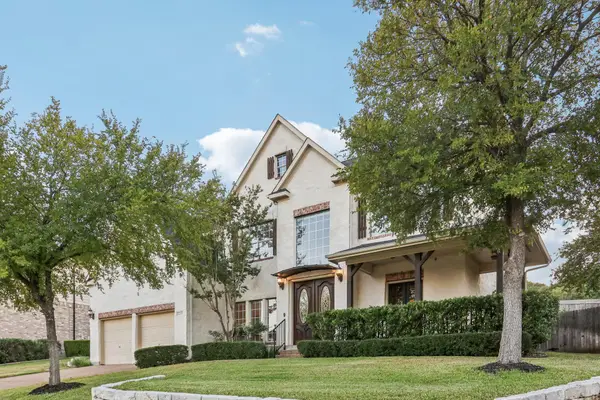 $750,000Active5 beds 3 baths3,433 sq. ft.
$750,000Active5 beds 3 baths3,433 sq. ft.12029 Portobella Dr, Austin, TX 78732
MLS# 6504209Listed by: KELLER WILLIAMS - LAKE TRAVIS - New
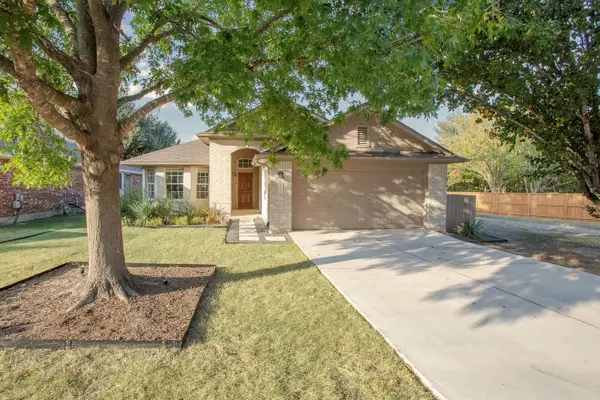 $435,000Active3 beds 2 baths1,573 sq. ft.
$435,000Active3 beds 2 baths1,573 sq. ft.2730 Winding Brook Dr, Austin, TX 78748
MLS# 8075408Listed by: JBGOODWIN REALTORS WL
