8707 Leo St, Austin, TX 78745
Local realty services provided by:Better Homes and Gardens Real Estate Hometown
Listed by: thad ates
Office: united real estate
MLS#:7634702
Source:ACTRIS
8707 Leo St,Austin, TX 78745
$1,499,000
- 6 Beds
- 5 Baths
- 3,692 sq. ft.
- Single family
- Pending
Price summary
- Price:$1,499,000
- Price per sq. ft.:$406.01
About this home
Welcome to a truly exceptional property that defines modern luxury and multi-generational living. Tucked away behind a private gate and accessed by a long, sweeping driveway, this half-acre estate offers unparalleled privacy in a sought-after neighborhood. The main residence (4 bed, 3 bath) boasts a sophisticated modern aesthetic characterized by smooth drywall, high-end finishes, and an abundance of natural light pouring in through tons of oversized windows. The layout is perfect for entertaining, featuring a dedicated game room and open-concept living spaces that flow seamlessly.
The jewel of this compound is the magnificent outdoor oasis. Step out to a massive 15x30 pool with a relaxing sun ledge, all surrounded by a huge deck perfect for summer gatherings. The low-maintenance artificial turf and expansive, lush yard, shaded by two majestic heritage oak trees, provide an ideal, ready-to-enjoy setting for kids, pets, and outdoor entertaining.
This is the Ultimate Family Compound/Investment Opportunity. This property features a fully independent Accessory Dwelling Unit (ADU), a complete second home on the property. The ADU includes 2 spacious bedrooms, 2 full bathrooms, a full kitchen, and a separate family room.
Key Features:
• Multi-Generational Living: Perfect for in-laws, adult children, or a private home office setup.
• Income Potential: Excellent opportunity for long-term rental income or a high-end short-term rental.
• Parking: Two dedicated garages (2-car garage and separate 1-car garage) offer ample storage and parking.
• Privacy & Security: Fully gated property with a long driveway setting the home far back from the street.
This is more than a home; it's a private sanctuary designed for the modern family that values space, quality, and flexibility. Don't miss the chance to own this turnkey, luxurious compound.
Schedule your private showing today!
Contact an agent
Home facts
- Year built:2020
- Listing ID #:7634702
- Updated:November 21, 2025 at 08:19 AM
Rooms and interior
- Bedrooms:6
- Total bathrooms:5
- Full bathrooms:5
- Living area:3,692 sq. ft.
Heating and cooling
- Cooling:Central
- Heating:Central
Structure and exterior
- Roof:Membrane
- Year built:2020
- Building area:3,692 sq. ft.
Schools
- High school:Akins
- Elementary school:Cowan
Utilities
- Water:Public
- Sewer:Public Sewer
Finances and disclosures
- Price:$1,499,000
- Price per sq. ft.:$406.01
- Tax amount:$29,214 (2025)
New listings near 8707 Leo St
- New
 $479,900Active3 beds 2 baths1,266 sq. ft.
$479,900Active3 beds 2 baths1,266 sq. ft.5108 Emerald Forest Dr, Austin, TX 78745
MLS# 1308020Listed by: DEN PROPERTY GROUP - New
 $365,577Active3 beds 1 baths964 sq. ft.
$365,577Active3 beds 1 baths964 sq. ft.3313 Hollywood Ave, Austin, TX 78722
MLS# 2263675Listed by: CENTRAL METRO REALTY - New
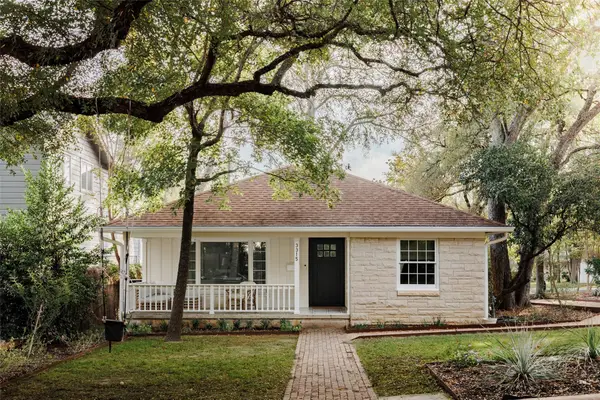 $1,399,000Active4 beds 3 baths1,935 sq. ft.
$1,399,000Active4 beds 3 baths1,935 sq. ft.3315 Cherry Ln, Austin, TX 78703
MLS# 3576141Listed by: BRODSKY PROPERTIES - Open Sat, 1 to 3pmNew
 $349,900Active2 beds 3 baths1,631 sq. ft.
$349,900Active2 beds 3 baths1,631 sq. ft.2008 Sager Dr #256C, Austin, TX 78741
MLS# 7179386Listed by: CENTRAL METRO REALTY - Open Sun, 2 to 4pmNew
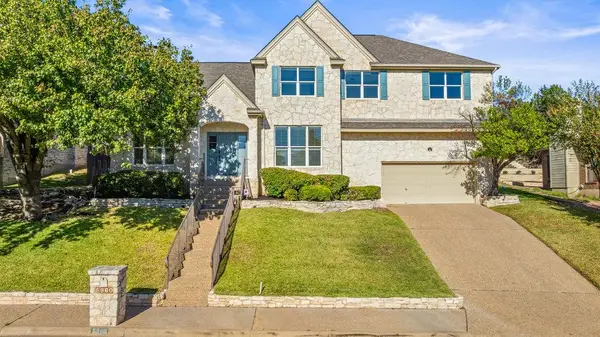 $1,595,000Active5 beds 4 baths3,014 sq. ft.
$1,595,000Active5 beds 4 baths3,014 sq. ft.5960 Cape Coral Dr, Austin, TX 78746
MLS# 3705618Listed by: COMPASS RE TEXAS, LLC - New
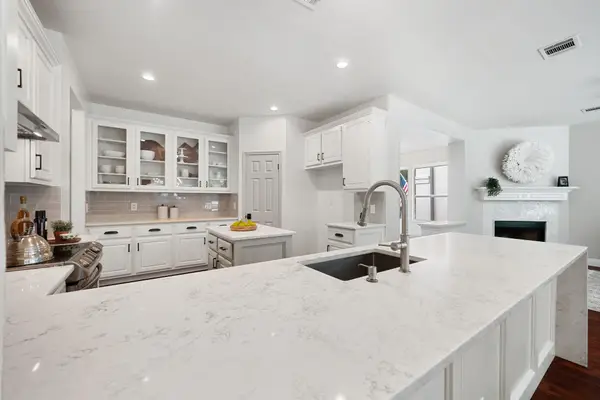 $699,000Active3 beds 2 baths1,969 sq. ft.
$699,000Active3 beds 2 baths1,969 sq. ft.11804 Watercrest Ct, Austin, TX 78738
MLS# 3314503Listed by: KELLER WILLIAMS REALTY - New
 $449,000Active3 beds 3 baths1,795 sq. ft.
$449,000Active3 beds 3 baths1,795 sq. ft.7709 Jacobean Way, Austin, TX 78724
MLS# 6168565Listed by: KELLER WILLIAMS REALTY - New
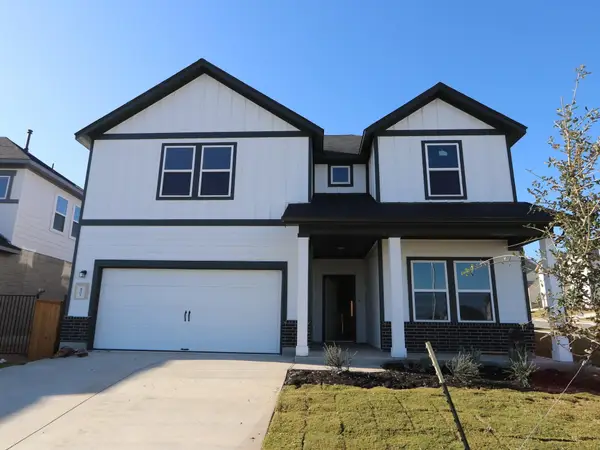 $419,990Active5 beds 3 baths2,543 sq. ft.
$419,990Active5 beds 3 baths2,543 sq. ft.4501 Bridal Veil Dr, Austin, TX 78747
MLS# 7021650Listed by: M/I HOMES REALTY - New
 $449,000Active3 beds 2 baths1,680 sq. ft.
$449,000Active3 beds 2 baths1,680 sq. ft.12505 Hunters Chase Dr, Austin, TX 78729
MLS# 7733948Listed by: SKOUT REAL ESTATE - Open Sun, 12 to 2:30pmNew
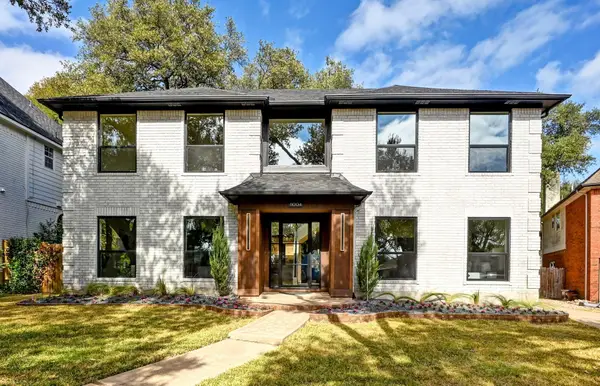 $1,150,000Active5 beds 4 baths3,340 sq. ft.
$1,150,000Active5 beds 4 baths3,340 sq. ft.11004 Needham Ct, Austin, TX 78739
MLS# 8652259Listed by: HENDRICKS REAL ESTATE
