8719 Crest Ridge Cir, Austin, TX 78750
Local realty services provided by:Better Homes and Gardens Real Estate Hometown
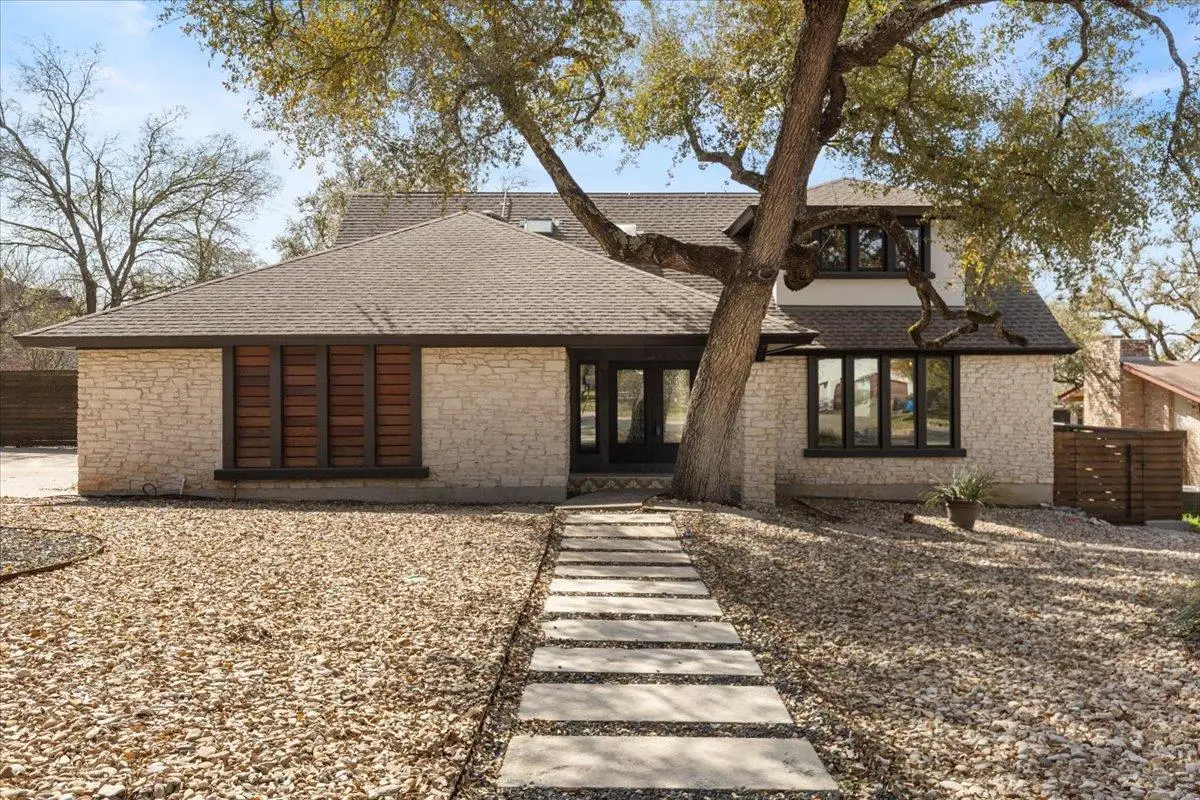


Listed by:dale dudley
Office:compass re texas, llc.
MLS#:8433847
Source:ACTRIS
8719 Crest Ridge Cir,Austin, TX 78750
$789,000
- 4 Beds
- 3 Baths
- 2,405 sq. ft.
- Single family
- Active
Price summary
- Price:$789,000
- Price per sq. ft.:$328.07
About this home
Great New Price as of 8/8/25!
In the heart of Northwest Austin, where timeless charm meets modern convenience, this beautifully updated 4-bedroom, 3-bath home offers 2,531 sq. ft. of thoughtful design and unique features. Built in 1970 and powered by solar panels with a Tesla Powerwall, it delivers comfort with exceptional energy efficiency.
On the main level, a welcoming guest bedroom doubles perfectly as a home office. Upstairs, the grand primary suite impresses with space for an additional walk-in closet or private office and opens to a secluded balcony overlooking the xeriscaped backyard. Skylights fill the upper level with natural light, while built-in bookshelves add warmth and character.
The kitchen is a cook’s delight, featuring a premium Sub-Zero refrigerator, a peninsula layout, and custom cabinetry with built-in trash bin, lazy Susan, utensil storage, produce drawers, and spice rack.
Out back, a low-maintenance yard is anchored by an outdoor shipping container—ready to be transformed into an ADU, home gym, or creative retreat.
Located just down the road from Balcones Golf Club, this one-of-a-kind property offers privacy, style, and convenience in one of Austin’s most desirable neighborhoods.
Contact an agent
Home facts
- Year built:1970
- Listing Id #:8433847
- Updated:August 13, 2025 at 03:06 PM
Rooms and interior
- Bedrooms:4
- Total bathrooms:3
- Full bathrooms:3
- Living area:2,405 sq. ft.
Heating and cooling
- Cooling:Central
- Heating:Central
Structure and exterior
- Roof:Composition
- Year built:1970
- Building area:2,405 sq. ft.
Schools
- High school:Westwood
- Elementary school:Spicewood
Utilities
- Water:Public
- Sewer:Public Sewer
Finances and disclosures
- Price:$789,000
- Price per sq. ft.:$328.07
New listings near 8719 Crest Ridge Cir
- New
 $619,000Active3 beds 3 baths1,690 sq. ft.
$619,000Active3 beds 3 baths1,690 sq. ft.4526 Merle Dr, Austin, TX 78745
MLS# 2502226Listed by: MARK DOWNS MARKET & MANAGEMENT - New
 $1,199,000Active4 beds 4 baths3,152 sq. ft.
$1,199,000Active4 beds 4 baths3,152 sq. ft.2204 Spring Creek Dr, Austin, TX 78704
MLS# 3435826Listed by: COMPASS RE TEXAS, LLC - New
 $850,000Active4 beds 3 baths2,902 sq. ft.
$850,000Active4 beds 3 baths2,902 sq. ft.10808 Maelin Dr, Austin, TX 78739
MLS# 5087087Listed by: MORELAND PROPERTIES - New
 $549,000Active2 beds 3 baths890 sq. ft.
$549,000Active2 beds 3 baths890 sq. ft.2514 E 4th St #B, Austin, TX 78702
MLS# 5150795Listed by: BRAMLETT PARTNERS - New
 $463,170Active3 beds 3 baths2,015 sq. ft.
$463,170Active3 beds 3 baths2,015 sq. ft.5508 Forks Rd, Austin, TX 78747
MLS# 6477714Listed by: DAVID WEEKLEY HOMES - New
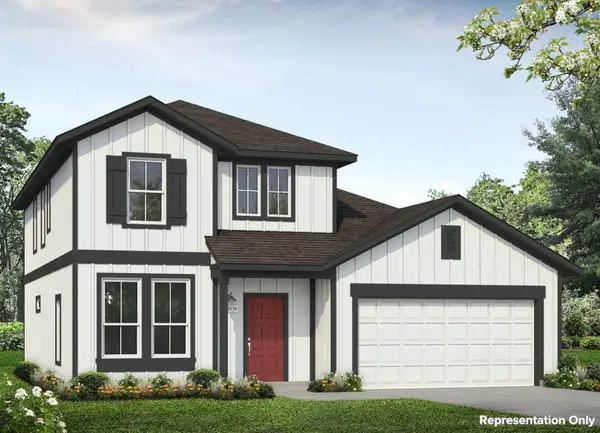 $458,940Active3 beds 3 baths2,051 sq. ft.
$458,940Active3 beds 3 baths2,051 sq. ft.11725 Domenico Cv, Austin, TX 78747
MLS# 8480552Listed by: HOMESUSA.COM - New
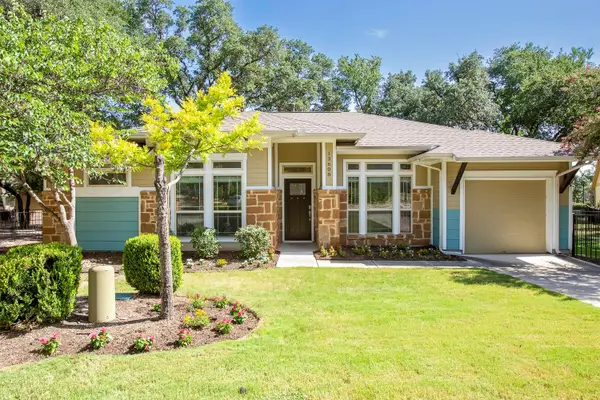 $439,900Active3 beds 2 baths1,394 sq. ft.
$439,900Active3 beds 2 baths1,394 sq. ft.13608 Avery Trestle Ln, Austin, TX 78717
MLS# 9488222Listed by: CITY BLUE REALTY - Open Sat, 3 to 5pmNew
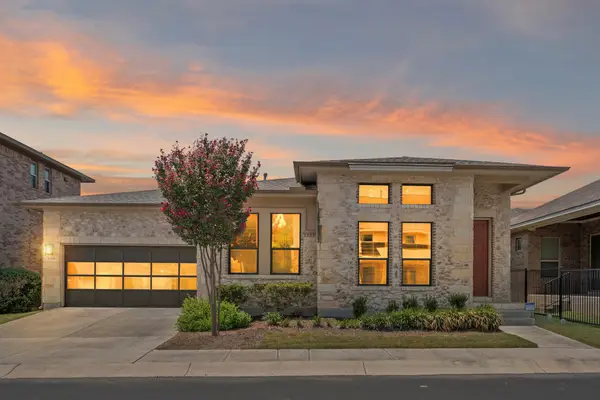 $465,000Active3 beds 2 baths1,633 sq. ft.
$465,000Active3 beds 2 baths1,633 sq. ft.1309 Sarah Christine Ln, Austin, TX 78717
MLS# 1461099Listed by: REAL BROKER, LLC - New
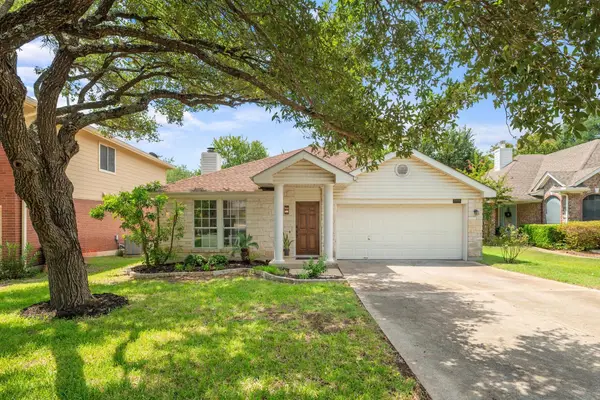 $522,900Active3 beds 2 baths1,660 sq. ft.
$522,900Active3 beds 2 baths1,660 sq. ft.6401 Rotan Dr, Austin, TX 78749
MLS# 6876723Listed by: COMPASS RE TEXAS, LLC - New
 $415,000Active3 beds 2 baths1,680 sq. ft.
$415,000Active3 beds 2 baths1,680 sq. ft.8705 Kimono Ridge Dr, Austin, TX 78748
MLS# 2648759Listed by: EXP REALTY, LLC

