8744 Chalk Knoll Dr, Austin, TX 78735
Local realty services provided by:Better Homes and Gardens Real Estate Winans
Listed by:susan doyle
Office:compass re texas, llc.
MLS#:4599845
Source:ACTRIS
Price summary
- Price:$2,199,000
- Price per sq. ft.:$527.84
- Monthly HOA dues:$173.33
About this home
Built by Matt Butterfield and meticulously maintained by its original owners, this Santa Barbara–style home offers resort-style living with stunning Hill Country views. A 2017 kitchen remodel features Sub Zero and Wolf appliances, quartz countertops, and Ann Sacks tile backsplash, complemented by a custom wine room. The open family room showcases wood floors, walls of windows, and a cut-stone fireplace flanked by cabinetry.
The primary suite includes a remodeled spa bath with Victoria + Albert soaking tub, frameless multi-head shower, dual vanities, and large closets. A main-level guest suite doubles as a pool bath. Upstairs, find a game/media room with private balcony, three bedrooms, two baths, and a flexible bonus room. Enjoy a resort-style pool and spa, outdoor fireplace, expansive yard, and reimagined outdoor kitchen with new grill, countertops, and fridge—all within a masonry and stucco exterior with steel entry doors. Additional highlights: oversized 3-car garage, wood flooring, recent HVAC/water heaters, and ample storage. Barton Creek Country Club Property Owners Membership conveys. Just 15 minutes to downtown Austin, with trails, shopping, and dining nearby.
Contact an agent
Home facts
- Year built:2004
- Listing ID #:4599845
- Updated:October 02, 2025 at 03:26 PM
Rooms and interior
- Bedrooms:5
- Total bathrooms:5
- Full bathrooms:4
- Half bathrooms:1
- Living area:4,166 sq. ft.
Heating and cooling
- Cooling:Central
- Heating:Central, Natural Gas
Structure and exterior
- Roof:Tile
- Year built:2004
- Building area:4,166 sq. ft.
Schools
- High school:Austin
- Elementary school:Oak Hill
Utilities
- Water:MUD
Finances and disclosures
- Price:$2,199,000
- Price per sq. ft.:$527.84
- Tax amount:$34,446 (2025)
New listings near 8744 Chalk Knoll Dr
- New
 $265,000Active2 beds 2 baths967 sq. ft.
$265,000Active2 beds 2 baths967 sq. ft.3839 Dry Creek Dr #111, Austin, TX 78731
MLS# 1539105Listed by: KELLER WILLIAMS REALTY - Open Sat, 11am to 1pmNew
 $975,000Active4 beds 4 baths2,882 sq. ft.
$975,000Active4 beds 4 baths2,882 sq. ft.4323 Spicewood Springs Rd #1, Austin, TX 78759
MLS# 3357818Listed by: COLDWELL BANKER REALTY - Open Sun, 11am to 1pmNew
 $1,500,000Active4 beds 4 baths4,170 sq. ft.
$1,500,000Active4 beds 4 baths4,170 sq. ft.5409 Laguna Cliff Ln, Austin, TX 78734
MLS# 4205643Listed by: ENSOR & CO., REALTORS - New
 $279,000Active2 beds 1 baths925 sq. ft.
$279,000Active2 beds 1 baths925 sq. ft.6305 Vioitha Dr #B, Austin, TX 78723
MLS# 9990470Listed by: EXP REALTY, LLC - Open Sun, 2 to 4pmNew
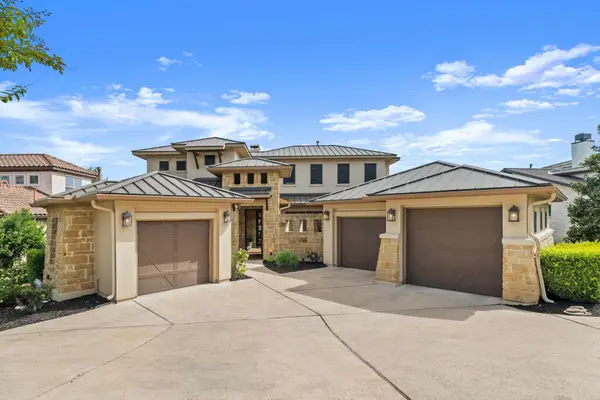 $1,250,000Active4 beds 6 baths4,187 sq. ft.
$1,250,000Active4 beds 6 baths4,187 sq. ft.902 Crestone Stream Dr, Austin, TX 78738
MLS# 2255302Listed by: INTELLIGENT REAL ESTATE, INC. - New
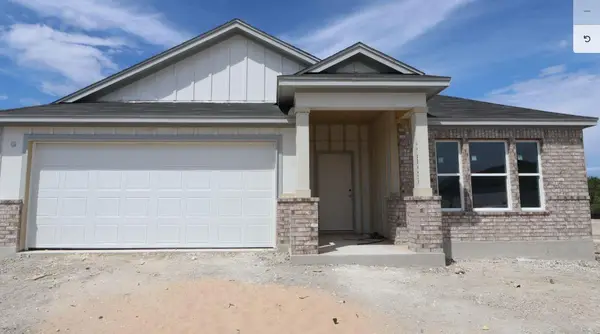 $473,715Active4 beds 3 baths2,240 sq. ft.
$473,715Active4 beds 3 baths2,240 sq. ft.9104 Furman Dr, Austin, TX 78747
MLS# 9889870Listed by: M/I HOMES REALTY - New
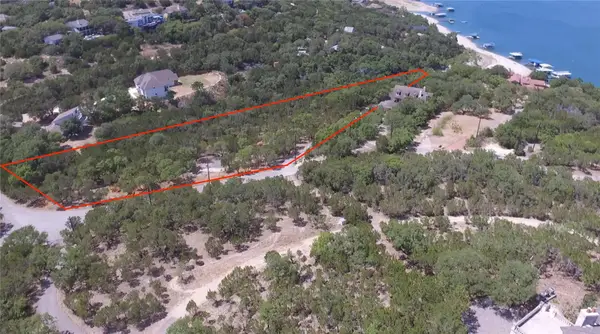 $2,500,000Active0 Acres
$2,500,000Active0 Acres14808 Hornsby Hill Rd, Austin, TX 78734
MLS# 3117512Listed by: FIRST AUSTIN PROPERTIES - New
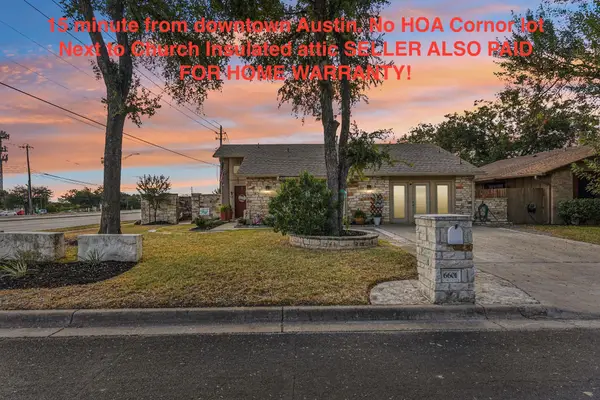 $400,000Active4 beds 3 baths1,730 sq. ft.
$400,000Active4 beds 3 baths1,730 sq. ft.6601 Vougeot Dr, Austin, TX 78744
MLS# 4220417Listed by: JBGOODWIN REALTORS NW 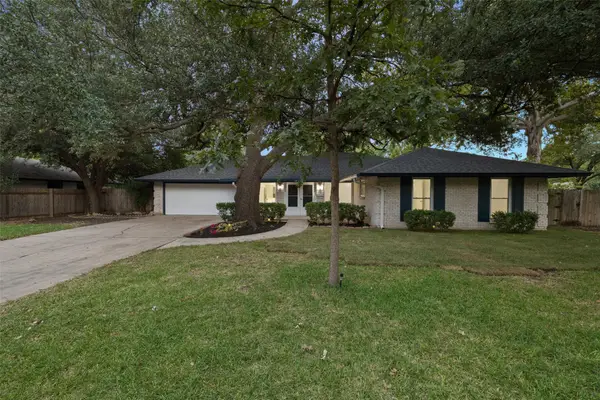 $475,000Pending4 beds 2 baths2,147 sq. ft.
$475,000Pending4 beds 2 baths2,147 sq. ft.9201 Quail Field Dr, Austin, TX 78758
MLS# 3180789Listed by: ALL CITY REAL ESTATE LTD. CO- New
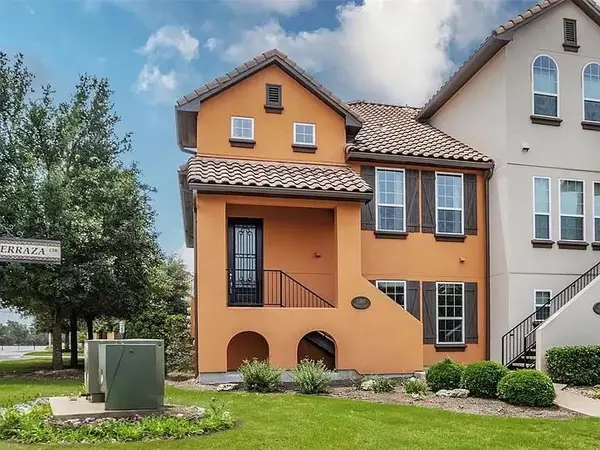 $345,000Active3 beds 3 baths1,707 sq. ft.
$345,000Active3 beds 3 baths1,707 sq. ft.11801 Terraza Cir, Austin, TX 78726
MLS# 6448212Listed by: CASA REALTORS
