8803 Merion Cir, Austin, TX 78754
Local realty services provided by:Better Homes and Gardens Real Estate Winans

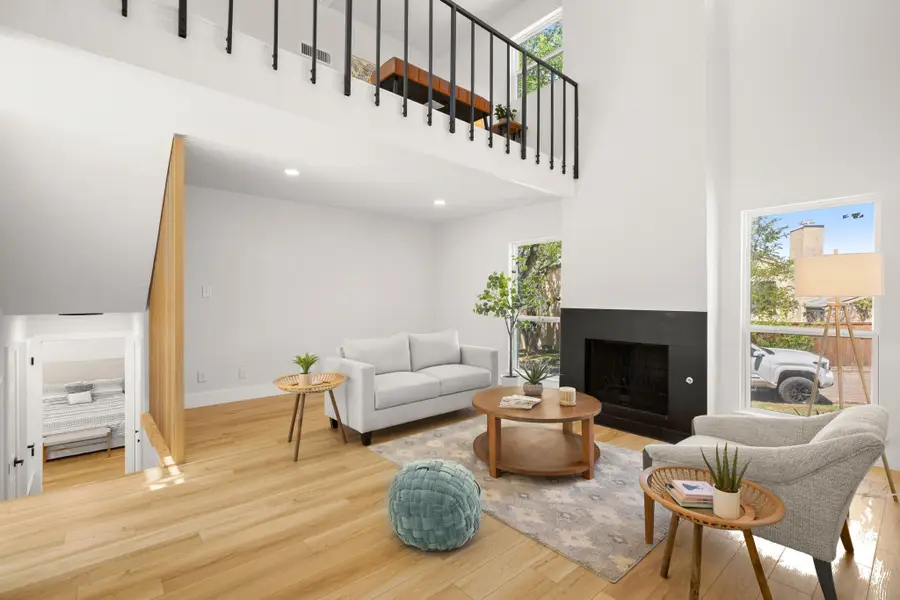
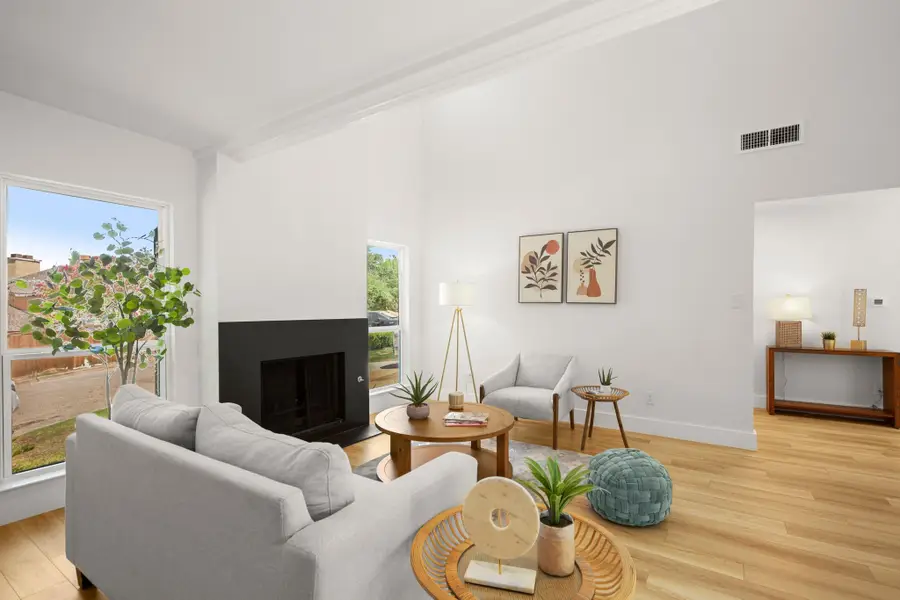
Listed by:liz hart
Office:networth realty of austin
MLS#:6457885
Source:ACTRIS
8803 Merion Cir,Austin, TX 78754
$389,900
- 3 Beds
- 3 Baths
- 1,788 sq. ft.
- Condominium
- Active
Price summary
- Price:$389,900
- Price per sq. ft.:$218.06
- Monthly HOA dues:$175
About this home
Fantastic property on a great lot! This split level home offers a unique and appealing floor plan with a full, quality remodel.
The kitchen, dining, half bath, and living are situated on the main level. A few steps down takes you to the laundry room, and a private yet spacious primary bedroom with access to the backyard complete with a spacious patio and pergola. The primary bath has an oversized walk in closet, dual vanities, storage closet, and walk in shower. The upstairs includes the secondary bedrooms, a full bathroom, and a nice second living area that overlooks the main living room. The home boasts high ceilings, lovely natural light, an oversized garage with backyard access and an EV charger, and trendy finishes & fixtures throughout. New Roof, Water Heater, Windows, Cedar Fence, Stainless Steel Appliances, Fixtures, and more! The HOA includes front lawn maintenance, a community pool, tennis courts, and shaded picnic areas within walking distance. Low Tax Rate and easy access to 290. Welcome Home!
Contact an agent
Home facts
- Year built:1973
- Listing Id #:6457885
- Updated:August 13, 2025 at 03:06 PM
Rooms and interior
- Bedrooms:3
- Total bathrooms:3
- Full bathrooms:2
- Half bathrooms:1
- Living area:1,788 sq. ft.
Heating and cooling
- Cooling:Central
- Heating:Central
Structure and exterior
- Roof:Composition, Shingle
- Year built:1973
- Building area:1,788 sq. ft.
Schools
- High school:Lyndon B Johnson (Austin ISD)
- Elementary school:Jordan
Utilities
- Water:Public
- Sewer:Public Sewer
Finances and disclosures
- Price:$389,900
- Price per sq. ft.:$218.06
- Tax amount:$3,325 (2025)
New listings near 8803 Merion Cir
- New
 $619,000Active3 beds 3 baths1,690 sq. ft.
$619,000Active3 beds 3 baths1,690 sq. ft.4526 Merle Dr, Austin, TX 78745
MLS# 2502226Listed by: MARK DOWNS MARKET & MANAGEMENT - New
 $1,199,000Active4 beds 4 baths3,152 sq. ft.
$1,199,000Active4 beds 4 baths3,152 sq. ft.2204 Spring Creek Dr, Austin, TX 78704
MLS# 3435826Listed by: COMPASS RE TEXAS, LLC - New
 $850,000Active4 beds 3 baths2,902 sq. ft.
$850,000Active4 beds 3 baths2,902 sq. ft.10808 Maelin Dr, Austin, TX 78739
MLS# 5087087Listed by: MORELAND PROPERTIES - New
 $549,000Active2 beds 3 baths890 sq. ft.
$549,000Active2 beds 3 baths890 sq. ft.2514 E 4th St #B, Austin, TX 78702
MLS# 5150795Listed by: BRAMLETT PARTNERS - New
 $463,170Active3 beds 3 baths2,015 sq. ft.
$463,170Active3 beds 3 baths2,015 sq. ft.5508 Forks Rd, Austin, TX 78747
MLS# 6477714Listed by: DAVID WEEKLEY HOMES - New
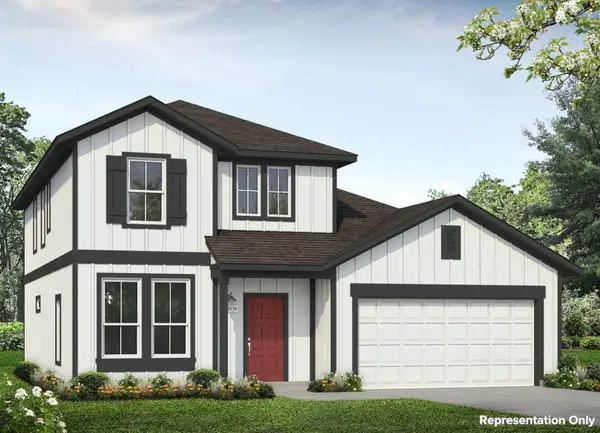 $458,940Active3 beds 3 baths2,051 sq. ft.
$458,940Active3 beds 3 baths2,051 sq. ft.11725 Domenico Cv, Austin, TX 78747
MLS# 8480552Listed by: HOMESUSA.COM - New
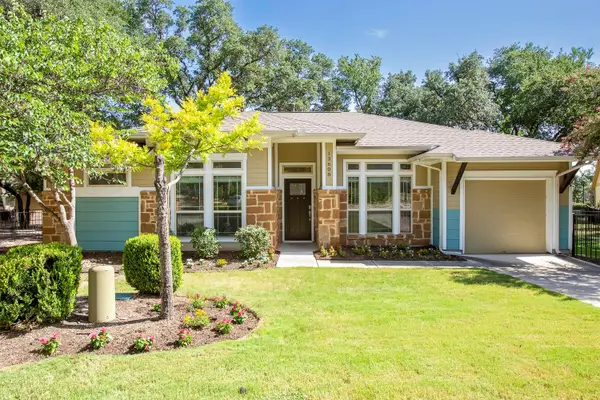 $439,900Active3 beds 2 baths1,394 sq. ft.
$439,900Active3 beds 2 baths1,394 sq. ft.13608 Avery Trestle Ln, Austin, TX 78717
MLS# 9488222Listed by: CITY BLUE REALTY - Open Sat, 3 to 5pmNew
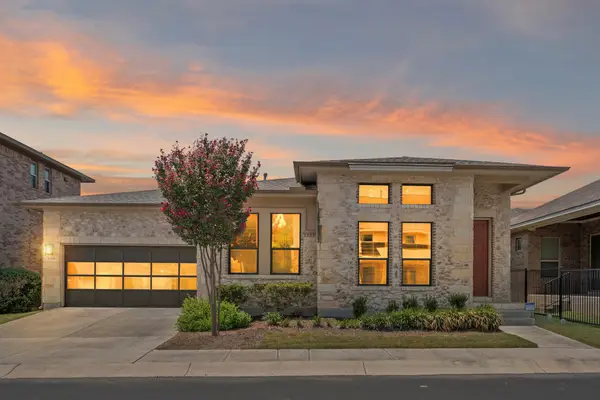 $465,000Active3 beds 2 baths1,633 sq. ft.
$465,000Active3 beds 2 baths1,633 sq. ft.1309 Sarah Christine Ln, Austin, TX 78717
MLS# 1461099Listed by: REAL BROKER, LLC - New
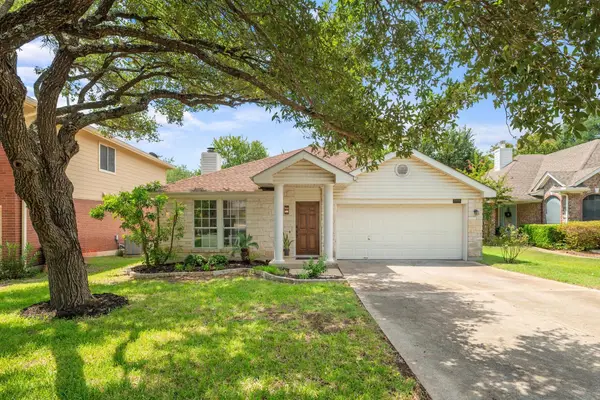 $522,900Active3 beds 2 baths1,660 sq. ft.
$522,900Active3 beds 2 baths1,660 sq. ft.6401 Rotan Dr, Austin, TX 78749
MLS# 6876723Listed by: COMPASS RE TEXAS, LLC - New
 $415,000Active3 beds 2 baths1,680 sq. ft.
$415,000Active3 beds 2 baths1,680 sq. ft.8705 Kimono Ridge Dr, Austin, TX 78748
MLS# 2648759Listed by: EXP REALTY, LLC

