8964 W Hove Loop, Austin, TX 78749
Local realty services provided by:Better Homes and Gardens Real Estate Hometown
Listed by:angela d'andrea
Office:local color realty group
MLS#:4953490
Source:ACTRIS
Upcoming open houses
- Sun, Oct 0512:00 pm - 02:00 pm
Price summary
- Price:$475,000
- Price per sq. ft.:$292.13
- Monthly HOA dues:$44
About this home
This single-story brick home offers a practical layout and great updates in a location that keeps you close to everything South Austin has to offer. The front yard has brand-new sod, and inside you’ll find an open living space with tile floors throughout—easy to clean and perfect for everyday living. The flexible floor plan gives you a separate dining room or a larger living area, depending on what works best for you. The kitchen has plenty of cabinet space, granite countertops, recessed lighting, and a center island for prepping meals or serving snacks. Stainless steel appliances, including the refrigerator, are all included, plus there’s a breakfast nook for casual meals. The primary bedroom has French doors leading to a large bathroom with dual sinks, a walk-in shower, and a big walk-in closet. There are two more bedrooms, a full bath, and a laundry room with a washer and dryer included. Out back, the covered patio with a flagstone patio extends the length of the home, and a ceiling fan is ready for relaxing or grilling on the built-in gas grill hooked up to a natural gas line. The backyard also has fresh sod and trees lining the back fence for shade. You’ll be just minutes from Southpark Meadows, Sunset Valley, and plenty of parks and greenbelt trails. South Menchaca hot spots like Armadillo Den, South Austin Beer Garden, and Moontower are also close by, making it easy to enjoy all the food, drinks, and live music the area is known for.
Contact an agent
Home facts
- Year built:2000
- Listing ID #:4953490
- Updated:October 02, 2025 at 03:26 PM
Rooms and interior
- Bedrooms:3
- Total bathrooms:2
- Full bathrooms:2
- Living area:1,626 sq. ft.
Heating and cooling
- Cooling:Central
- Heating:Central, Natural Gas
Structure and exterior
- Roof:Composition
- Year built:2000
- Building area:1,626 sq. ft.
Schools
- High school:Bowie
- Elementary school:Cowan
Utilities
- Water:Public
- Sewer:Public Sewer
Finances and disclosures
- Price:$475,000
- Price per sq. ft.:$292.13
- Tax amount:$8,972 (2025)
New listings near 8964 W Hove Loop
- New
 $265,000Active2 beds 2 baths967 sq. ft.
$265,000Active2 beds 2 baths967 sq. ft.3839 Dry Creek Dr #111, Austin, TX 78731
MLS# 1539105Listed by: KELLER WILLIAMS REALTY - Open Sat, 11am to 1pmNew
 $975,000Active4 beds 4 baths2,882 sq. ft.
$975,000Active4 beds 4 baths2,882 sq. ft.4323 Spicewood Springs Rd #1, Austin, TX 78759
MLS# 3357818Listed by: COLDWELL BANKER REALTY - Open Sun, 11am to 1pmNew
 $1,500,000Active4 beds 4 baths4,170 sq. ft.
$1,500,000Active4 beds 4 baths4,170 sq. ft.5409 Laguna Cliff Ln, Austin, TX 78734
MLS# 4205643Listed by: ENSOR & CO., REALTORS - New
 $279,000Active2 beds 1 baths925 sq. ft.
$279,000Active2 beds 1 baths925 sq. ft.6305 Vioitha Dr #B, Austin, TX 78723
MLS# 9990470Listed by: EXP REALTY, LLC - Open Sun, 2 to 4pmNew
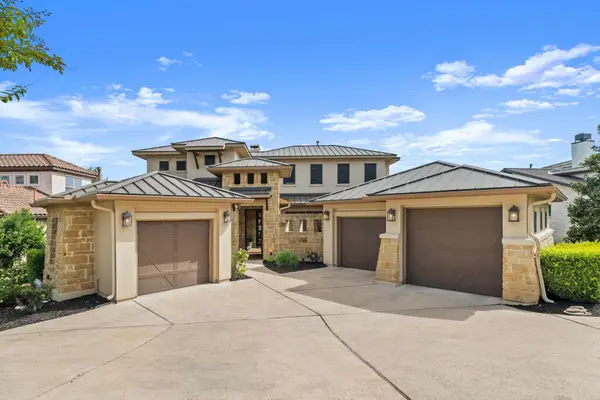 $1,250,000Active4 beds 6 baths4,187 sq. ft.
$1,250,000Active4 beds 6 baths4,187 sq. ft.902 Crestone Stream Dr, Austin, TX 78738
MLS# 2255302Listed by: INTELLIGENT REAL ESTATE, INC. - New
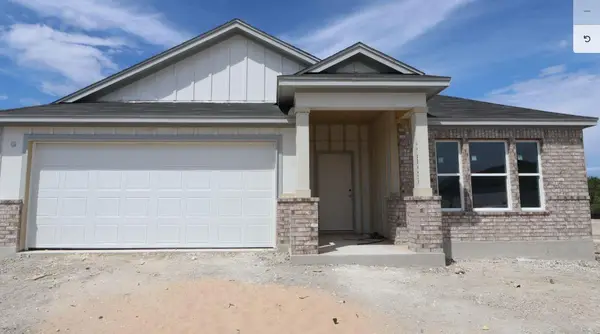 $473,715Active4 beds 3 baths2,240 sq. ft.
$473,715Active4 beds 3 baths2,240 sq. ft.9104 Furman Dr, Austin, TX 78747
MLS# 9889870Listed by: M/I HOMES REALTY - New
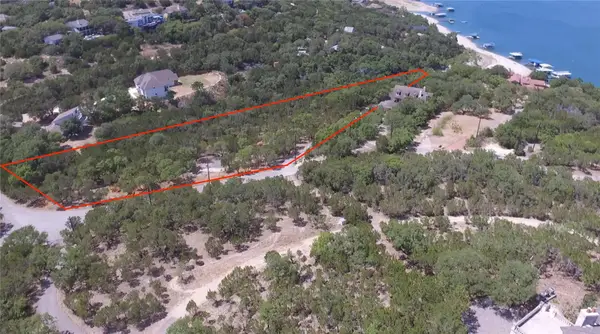 $2,500,000Active0 Acres
$2,500,000Active0 Acres14808 Hornsby Hill Rd, Austin, TX 78734
MLS# 3117512Listed by: FIRST AUSTIN PROPERTIES - New
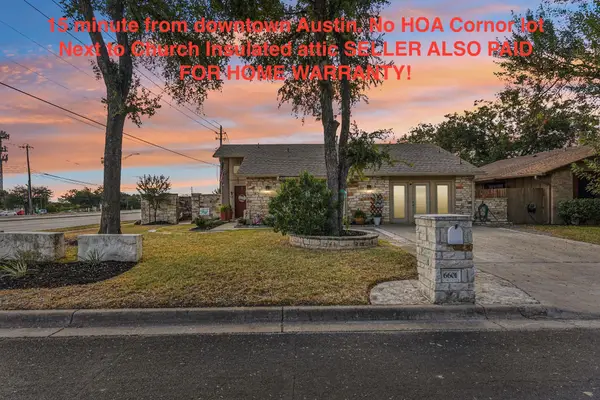 $400,000Active4 beds 3 baths1,730 sq. ft.
$400,000Active4 beds 3 baths1,730 sq. ft.6601 Vougeot Dr, Austin, TX 78744
MLS# 4220417Listed by: JBGOODWIN REALTORS NW 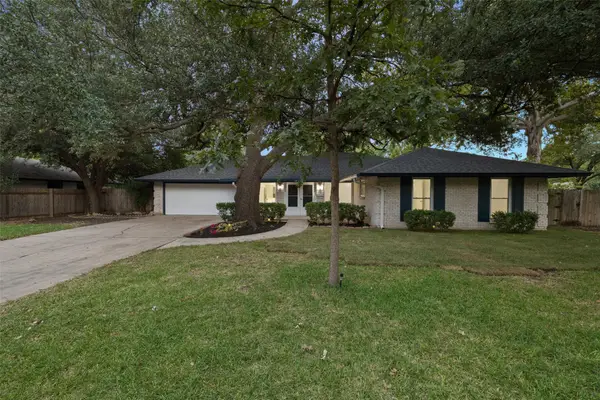 $475,000Pending4 beds 2 baths2,147 sq. ft.
$475,000Pending4 beds 2 baths2,147 sq. ft.9201 Quail Field Dr, Austin, TX 78758
MLS# 3180789Listed by: ALL CITY REAL ESTATE LTD. CO- New
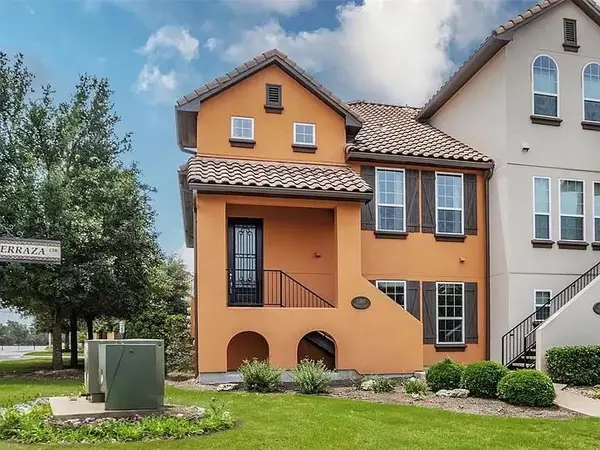 $345,000Active3 beds 3 baths1,707 sq. ft.
$345,000Active3 beds 3 baths1,707 sq. ft.11801 Terraza Cir, Austin, TX 78726
MLS# 6448212Listed by: CASA REALTORS
