901 Wayside Dr, Austin, TX 78703
Local realty services provided by:Better Homes and Gardens Real Estate Winans

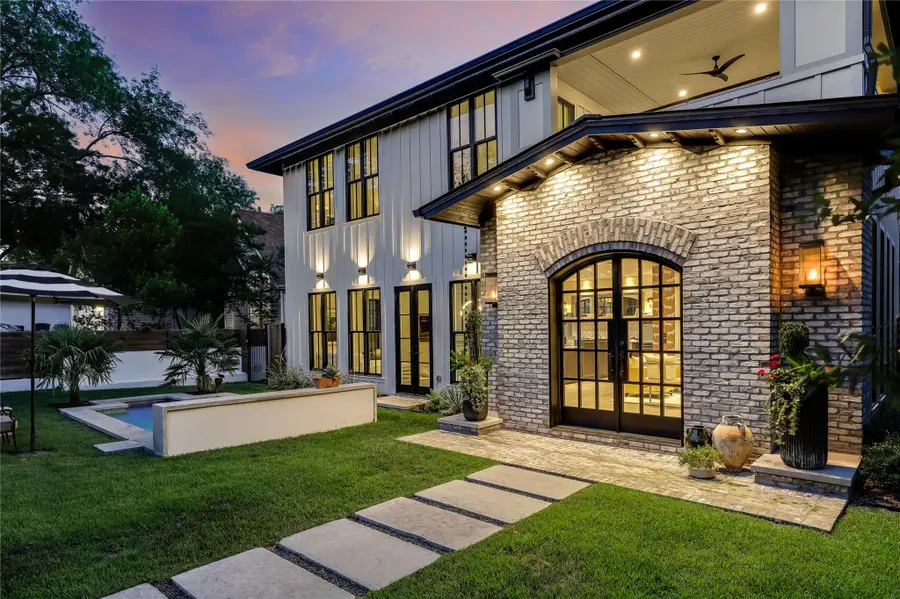

Listed by:amy deane
Office:moreland properties
MLS#:3018773
Source:ACTRIS
901 Wayside Dr,Austin, TX 78703
$3,250,000
- 6 Beds
- 4 Baths
- 3,642 sq. ft.
- Single family
- Active
Price summary
- Price:$3,250,000
- Price per sq. ft.:$892.37
About this home
Situated on a coveted corner lot in the heart of Deep Eddy, this exceptional property presents two distinct residences, each a masterpiece of design and craftsmanship. A visionary 2021 renovation by Judi Mills Residential Design has transformed both homes into a harmonious retreat, with the main 4-bedroom, 2.5-bathroom residence offering a fully gated sanctuary centered around a serene courtyard pool. Refined interiors blend stylish finishes with soaring ceilings, offering an unparalleled living experience just moments from Austin’s most iconic destinations. Step beyond arched entry doors into an expansive open floor plan designed for both comfort and elegance. The heart of the home, the kitchen, boasts custom millwork on the L-shaped island, brass fixtures, high-end lighting, a built-in Sub-Zero refrigerator, and premium appliances, including dual ovens and an induction cooktop. Wide-plank wood floors flow throughout, leading to the inviting living and dining areas framed by custom windows that flood the home with natural light. The primary suite is discreetly tucked away, featuring a spa-like bath with a marble-tiled shower, dual vanities, and a walk-in closet. Upstairs, two additional bedrooms and a flexible living space (potential fourth bedroom) which opens to a covered deck, perfect for year-round outdoor entertaining. The detached 2-bedroom, 1-bathroom guest home delivers charm and functionality with vaulted ceilings, a beautifully appointed kitchen with a large island and premium finishes, and an open living and dining area filled with natural light. Complete with its own driveway and tandem parking, this residence is ideal as a guest home, rental, or private retreat. Just two blocks from Lake Austin H-E-B and within walking distance of the Hike & Bike Trail, Juiceland, Deep Eddy Pool, and Pool Burger, this rare offering blends timeless design with unbeatable walkability—an urban sanctuary unlike any other.
Contact an agent
Home facts
- Year built:2021
- Listing Id #:3018773
- Updated:August 13, 2025 at 03:06 PM
Rooms and interior
- Bedrooms:6
- Total bathrooms:4
- Full bathrooms:3
- Half bathrooms:1
- Living area:3,642 sq. ft.
Heating and cooling
- Cooling:Central
- Heating:Central
Structure and exterior
- Roof:Asphalt, Shingle
- Year built:2021
- Building area:3,642 sq. ft.
Schools
- High school:Austin
- Elementary school:Casis
Utilities
- Water:Public
- Sewer:Public Sewer
Finances and disclosures
- Price:$3,250,000
- Price per sq. ft.:$892.37
- Tax amount:$41,253 (2024)
New listings near 901 Wayside Dr
- New
 $619,000Active3 beds 3 baths1,690 sq. ft.
$619,000Active3 beds 3 baths1,690 sq. ft.4526 Merle Dr, Austin, TX 78745
MLS# 2502226Listed by: MARK DOWNS MARKET & MANAGEMENT - New
 $1,199,000Active4 beds 4 baths3,152 sq. ft.
$1,199,000Active4 beds 4 baths3,152 sq. ft.2204 Spring Creek Dr, Austin, TX 78704
MLS# 3435826Listed by: COMPASS RE TEXAS, LLC - New
 $850,000Active4 beds 3 baths2,902 sq. ft.
$850,000Active4 beds 3 baths2,902 sq. ft.10808 Maelin Dr, Austin, TX 78739
MLS# 5087087Listed by: MORELAND PROPERTIES - New
 $549,000Active2 beds 3 baths890 sq. ft.
$549,000Active2 beds 3 baths890 sq. ft.2514 E 4th St #B, Austin, TX 78702
MLS# 5150795Listed by: BRAMLETT PARTNERS - New
 $463,170Active3 beds 3 baths2,015 sq. ft.
$463,170Active3 beds 3 baths2,015 sq. ft.5508 Forks Rd, Austin, TX 78747
MLS# 6477714Listed by: DAVID WEEKLEY HOMES - New
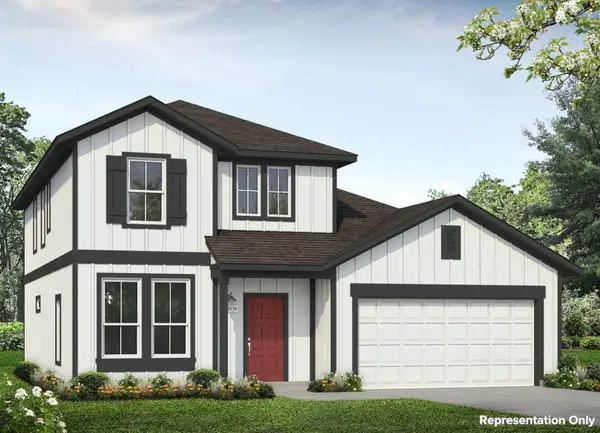 $458,940Active3 beds 3 baths2,051 sq. ft.
$458,940Active3 beds 3 baths2,051 sq. ft.11725 Domenico Cv, Austin, TX 78747
MLS# 8480552Listed by: HOMESUSA.COM - New
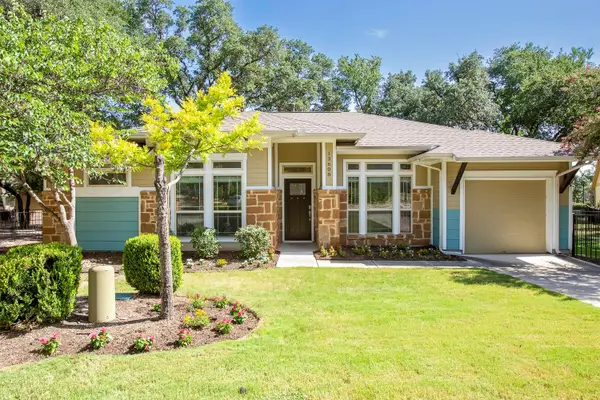 $439,900Active3 beds 2 baths1,394 sq. ft.
$439,900Active3 beds 2 baths1,394 sq. ft.13608 Avery Trestle Ln, Austin, TX 78717
MLS# 9488222Listed by: CITY BLUE REALTY - Open Sat, 3 to 5pmNew
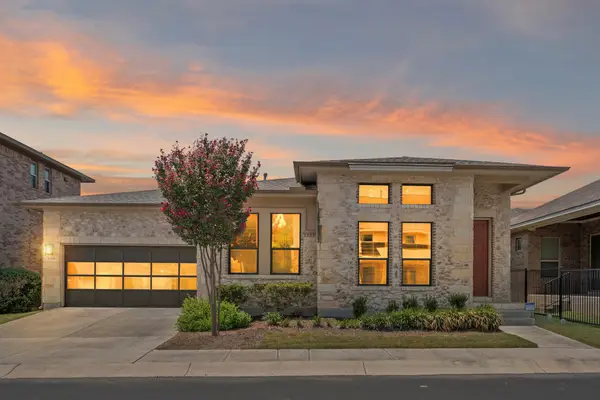 $465,000Active3 beds 2 baths1,633 sq. ft.
$465,000Active3 beds 2 baths1,633 sq. ft.1309 Sarah Christine Ln, Austin, TX 78717
MLS# 1461099Listed by: REAL BROKER, LLC - New
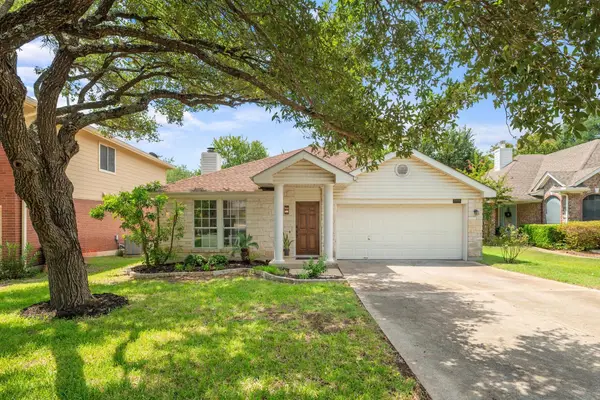 $522,900Active3 beds 2 baths1,660 sq. ft.
$522,900Active3 beds 2 baths1,660 sq. ft.6401 Rotan Dr, Austin, TX 78749
MLS# 6876723Listed by: COMPASS RE TEXAS, LLC - New
 $415,000Active3 beds 2 baths1,680 sq. ft.
$415,000Active3 beds 2 baths1,680 sq. ft.8705 Kimono Ridge Dr, Austin, TX 78748
MLS# 2648759Listed by: EXP REALTY, LLC

