9106 Deer Shadow Pass, Austin, TX 78733
Local realty services provided by:Better Homes and Gardens Real Estate Winans
Listed by:kacy dolce
Office:christie's int'l real estate
MLS#:6859965
Source:ACTRIS
Price summary
- Price:$2,685,000
- Price per sq. ft.:$587.78
- Monthly HOA dues:$25
About this home
Sitting on over 1.5 acres in Crystal Mountain, this striking custom home in Eanes ISD is tucked at the end of a quiet cul-de-sac, set far back from the street for the perfect blend of privacy and presence. A circular driveway and three-car garage offer plenty of space for guests, while the expansive layout inside is built for both entertaining and everyday comfort. The main level is designed with intention. A dedicated office sits near the entry, while a library with floor-to-ceiling bookshelves and a double-sided fireplace creates a warm, inviting atmosphere. The formal dining room leads to a well-appointed butler’s pantry, connecting seamlessly to the open kitchen, breakfast nook, and living area. A separate den off the kitchen, wrapped in windows, provides a quiet retreat, and a study nook with a back staircase adds to the home’s thoughtful design. Vaulted ceilings and oversized windows bring in natural light, and the flow to the backyard makes indoor-outdoor living effortless. The primary suite, with its charming window alcove and private patio access, includes a spa-like bath and a generously sized walk-in closet. Upstairs is all about space and flexibility. A game room and media/bonus room offer multiple options for fun and relaxation, while three large bedrooms and two full baths make it easy to host family and friends. The backyard is a private oasis. A massive lawn, mature trees, and a stunning pool area with an arbor-covered lounge space create the ultimate setting for entertaining or unwinding. Whether it’s a weekend by the pool or a quiet evening under the stars, this outdoor space delivers. A rare find in an unbeatable location, this home offers the space, privacy, and quality that make it stand out in one of the most desirable neighborhoods in Austin.
Contact an agent
Home facts
- Year built:2002
- Listing ID #:6859965
- Updated:October 02, 2025 at 03:26 PM
Rooms and interior
- Bedrooms:4
- Total bathrooms:4
- Full bathrooms:3
- Half bathrooms:1
- Living area:4,568 sq. ft.
Heating and cooling
- Cooling:Central
- Heating:Central
Structure and exterior
- Roof:Composition, Shingle
- Year built:2002
- Building area:4,568 sq. ft.
Schools
- High school:Westlake
- Elementary school:Barton Creek
Utilities
- Water:Private
- Sewer:Public Sewer
Finances and disclosures
- Price:$2,685,000
- Price per sq. ft.:$587.78
- Tax amount:$28,049 (2024)
New listings near 9106 Deer Shadow Pass
- New
 $265,000Active2 beds 2 baths967 sq. ft.
$265,000Active2 beds 2 baths967 sq. ft.3839 Dry Creek Dr #111, Austin, TX 78731
MLS# 1539105Listed by: KELLER WILLIAMS REALTY - Open Sat, 11am to 1pmNew
 $975,000Active4 beds 4 baths2,882 sq. ft.
$975,000Active4 beds 4 baths2,882 sq. ft.4323 Spicewood Springs Rd #1, Austin, TX 78759
MLS# 3357818Listed by: COLDWELL BANKER REALTY - Open Sun, 11am to 1pmNew
 $1,500,000Active4 beds 4 baths4,170 sq. ft.
$1,500,000Active4 beds 4 baths4,170 sq. ft.5409 Laguna Cliff Ln, Austin, TX 78734
MLS# 4205643Listed by: ENSOR & CO., REALTORS - New
 $279,000Active2 beds 1 baths925 sq. ft.
$279,000Active2 beds 1 baths925 sq. ft.6305 Vioitha Dr #B, Austin, TX 78723
MLS# 9990470Listed by: EXP REALTY, LLC - Open Sun, 2 to 4pmNew
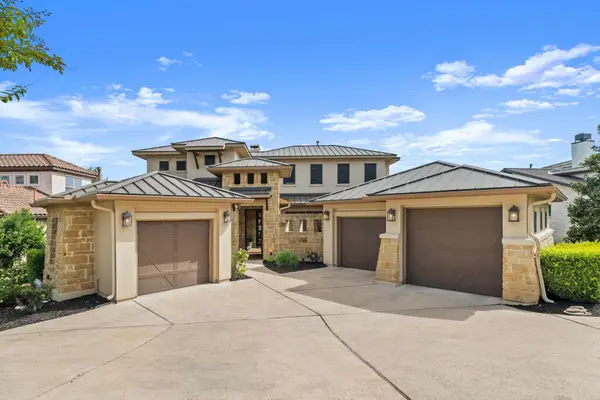 $1,250,000Active4 beds 6 baths4,187 sq. ft.
$1,250,000Active4 beds 6 baths4,187 sq. ft.902 Crestone Stream Dr, Austin, TX 78738
MLS# 2255302Listed by: INTELLIGENT REAL ESTATE, INC. - New
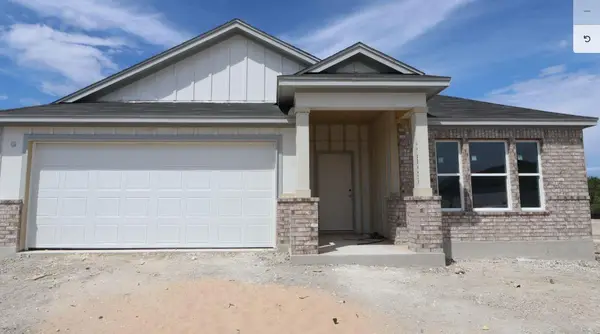 $473,715Active4 beds 3 baths2,240 sq. ft.
$473,715Active4 beds 3 baths2,240 sq. ft.9104 Furman Dr, Austin, TX 78747
MLS# 9889870Listed by: M/I HOMES REALTY - New
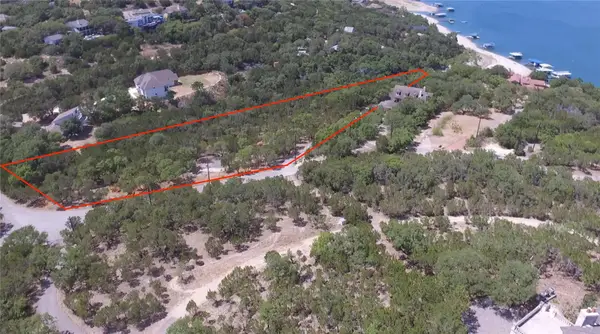 $2,500,000Active0 Acres
$2,500,000Active0 Acres14808 Hornsby Hill Rd, Austin, TX 78734
MLS# 3117512Listed by: FIRST AUSTIN PROPERTIES - New
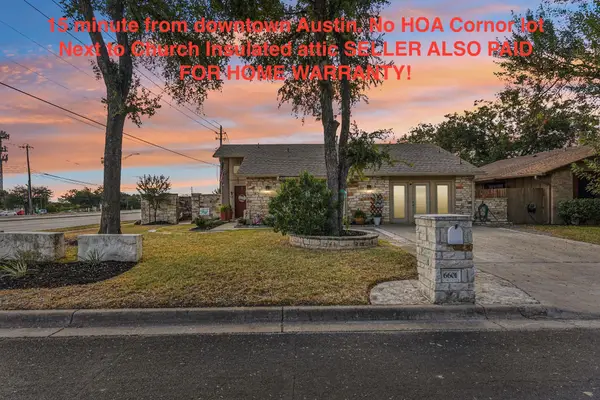 $400,000Active4 beds 3 baths1,730 sq. ft.
$400,000Active4 beds 3 baths1,730 sq. ft.6601 Vougeot Dr, Austin, TX 78744
MLS# 4220417Listed by: JBGOODWIN REALTORS NW 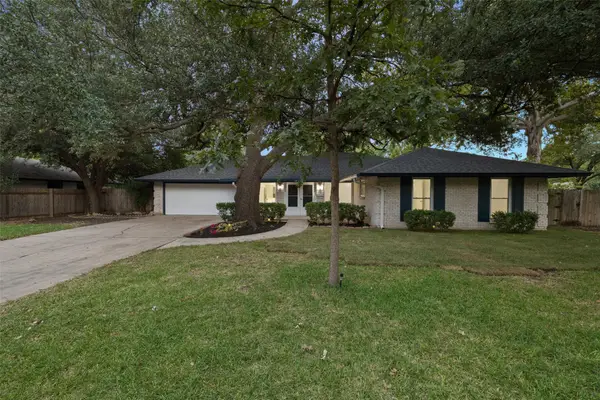 $475,000Pending4 beds 2 baths2,147 sq. ft.
$475,000Pending4 beds 2 baths2,147 sq. ft.9201 Quail Field Dr, Austin, TX 78758
MLS# 3180789Listed by: ALL CITY REAL ESTATE LTD. CO- New
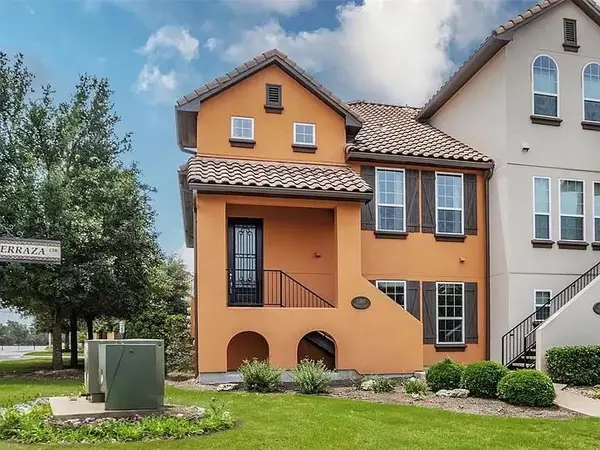 $345,000Active3 beds 3 baths1,707 sq. ft.
$345,000Active3 beds 3 baths1,707 sq. ft.11801 Terraza Cir, Austin, TX 78726
MLS# 6448212Listed by: CASA REALTORS
