912 Gene Johnson St, Austin, TX 78751
Local realty services provided by:Better Homes and Gardens Real Estate Hometown
Listed by:joe shashaty
Office:compass re texas, llc.
MLS#:6014746
Source:ACTRIS
912 Gene Johnson St,Austin, TX 78751
$425,000
- 2 Beds
- 1 Baths
- 816 sq. ft.
- Single family
- Active
Price summary
- Price:$425,000
- Price per sq. ft.:$520.83
About this home
Full, down-to-the-studs remodel. Every inch of the home has been meticulously restored, blending classic cottage charm reimagined for modern living.
Step inside to a bright, open layout finished in soft neutral tones, white oak flooring, and abundant natural light. The kitchen is a showpiece with custom cabinetry, quartz counters, a farmhouse sink, brushed brass hardware, and stylish ceramic backsplash. The bathroom continues the luxury feel with a ribbed thyme glossy tile surround, quartz vanity, and champagne bronze fixtures.
Thoughtful touches carry throughout giving the home its warm and inviting cottage feel. Outside, a covered front porch and a level, tree-shaded yard offer plenty of space for entertaining, gardening, or relaxing at home.
With all systems brand new and every surface refreshed, this home delivers both beauty and peace of mind. Perfect as a starter home, a cozy downsizing retreat, or an opportunity to own just minutes from UT Campus.
Major Mechanical Updates: 30 year architectural roof (2025), new James Hardie siding (2025), new energy-efficient windows (2025), new spray foam insulation (2025), full interior rewire (2025) and exterior panel service upgrade (2022), all-new plumbing (drain and supply lines) (2025), and HVAC (2025).
Contact an agent
Home facts
- Year built:1946
- Listing ID #:6014746
- Updated:August 29, 2025 at 03:43 AM
Rooms and interior
- Bedrooms:2
- Total bathrooms:1
- Full bathrooms:1
- Living area:816 sq. ft.
Heating and cooling
- Cooling:Central
- Heating:Central
Structure and exterior
- Roof:Composition
- Year built:1946
- Building area:816 sq. ft.
Schools
- High school:McCallum
- Elementary school:Ridgetop
Utilities
- Water:Public
- Sewer:Public Sewer
Finances and disclosures
- Price:$425,000
- Price per sq. ft.:$520.83
- Tax amount:$8,130 (2025)
New listings near 912 Gene Johnson St
- New
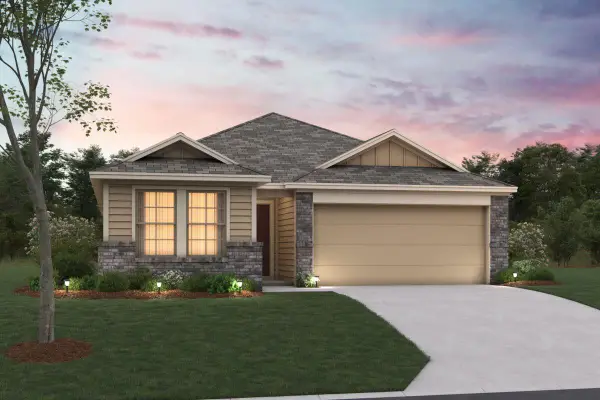 $386,765Active3 beds 2 baths1,485 sq. ft.
$386,765Active3 beds 2 baths1,485 sq. ft.9212 Corvallis Dr, Austin, TX 78747
MLS# 1576012Listed by: M/I HOMES REALTY - New
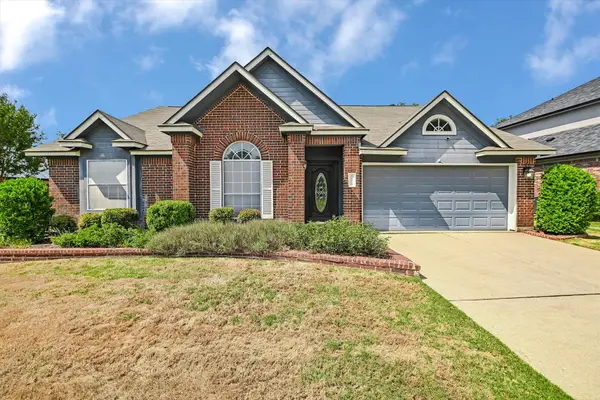 $475,000Active3 beds 2 baths2,038 sq. ft.
$475,000Active3 beds 2 baths2,038 sq. ft.6816 Bancroft Woods Dr, Austin, TX 78729
MLS# 7564138Listed by: HILLHOUSE REALTY INC. - New
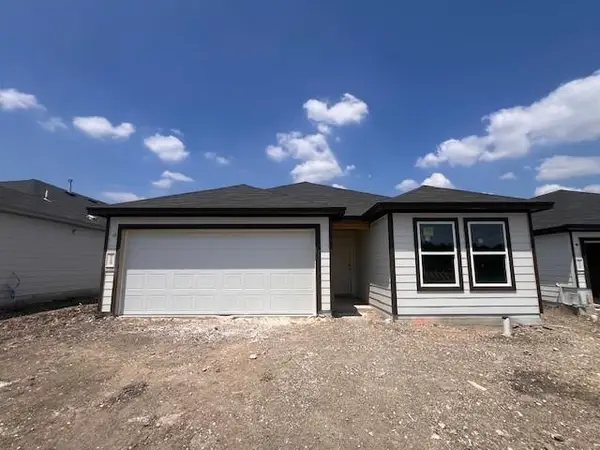 $401,415Active4 beds 2 baths1,693 sq. ft.
$401,415Active4 beds 2 baths1,693 sq. ft.9208 Corvallis Dr, Austin, TX 78747
MLS# 4290260Listed by: M/I HOMES REALTY - New
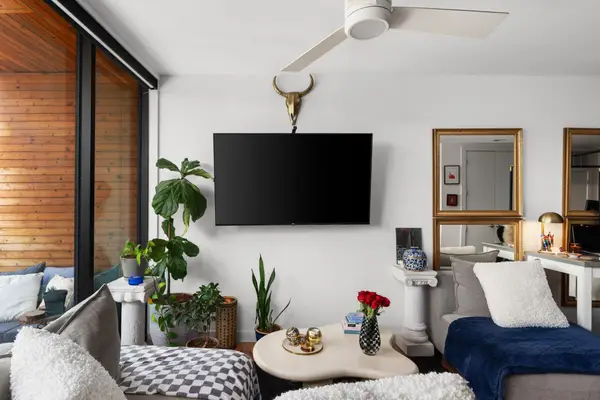 $220,000Active1 beds 1 baths498 sq. ft.
$220,000Active1 beds 1 baths498 sq. ft.900 S 1st St #320, Austin, TX 78704
MLS# 5286379Listed by: COMPASS RE TEXAS, LLC - New
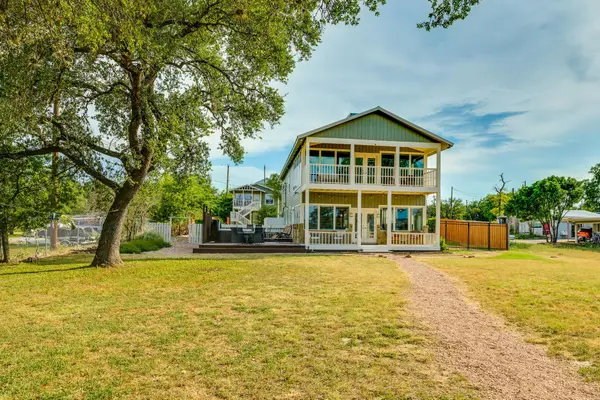 $2,274,999Active5 beds 6 baths4,342 sq. ft.
$2,274,999Active5 beds 6 baths4,342 sq. ft.6003 Rittenhouse Shore Dr, Austin, TX 78734
MLS# 6131727Listed by: MCLANE REALTY, LLC - New
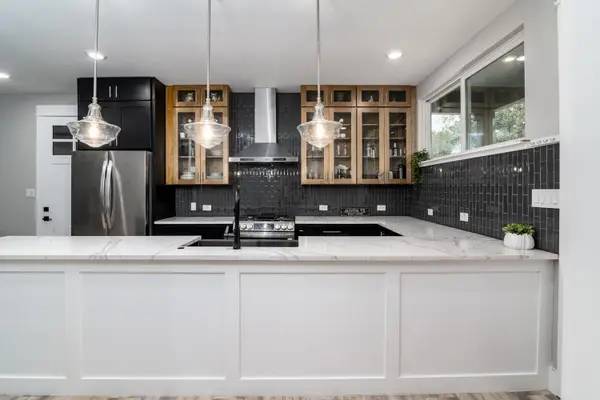 $990,000Active6 beds 6 baths3,061 sq. ft.
$990,000Active6 beds 6 baths3,061 sq. ft.7905 & 7907 Tiffany Dr, Austin, TX 78749
MLS# 6555650Listed by: TEXCELLA LLC - New
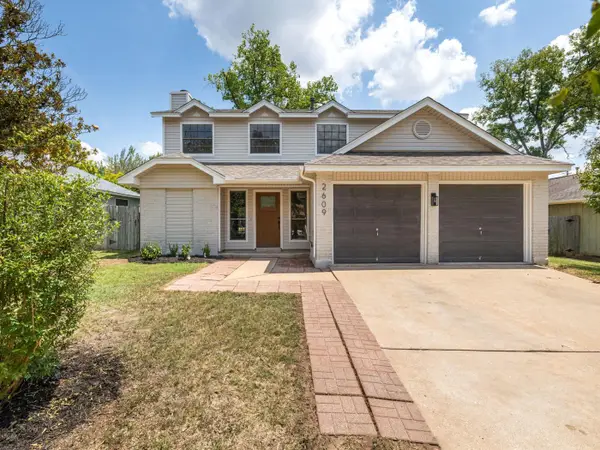 $599,900Active3 beds 3 baths1,474 sq. ft.
$599,900Active3 beds 3 baths1,474 sq. ft.2609 Market Garden Ln, Austin, TX 78745
MLS# 1615576Listed by: KEEPING IT REALTY - New
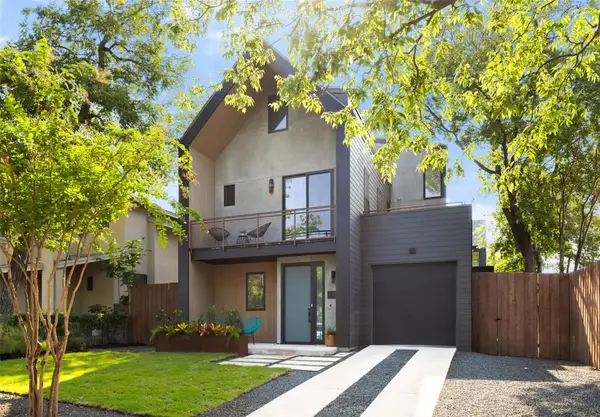 $1,190,000Active3 beds 4 baths2,008 sq. ft.
$1,190,000Active3 beds 4 baths2,008 sq. ft.5303 Avenue G #1, Austin, TX 78751
MLS# 3259194Listed by: MODUS REAL ESTATE - New
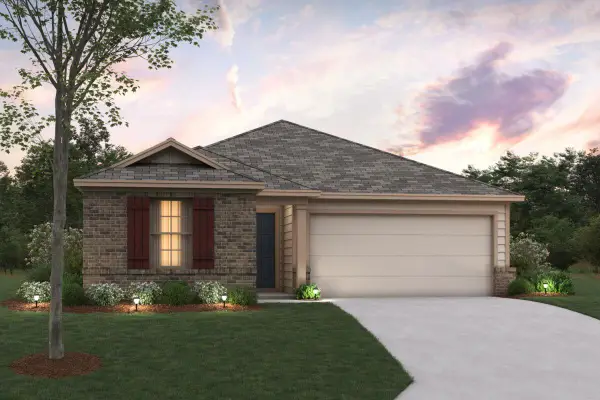 $394,515Active3 beds 2 baths1,649 sq. ft.
$394,515Active3 beds 2 baths1,649 sq. ft.9204 Corvallis Dr, Austin, TX 78747
MLS# 4217634Listed by: M/I HOMES REALTY - New
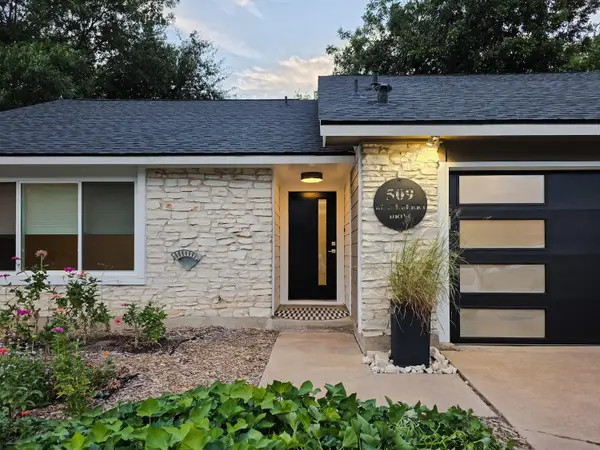 $520,000Active3 beds 2 baths1,459 sq. ft.
$520,000Active3 beds 2 baths1,459 sq. ft.509 Blackberry Dr, Austin, TX 78745
MLS# 4418172Listed by: TWELVE RIVERS REALTY
