9206 Brents Elm Dr, Austin, TX 78744
Local realty services provided by:Better Homes and Gardens Real Estate Hometown


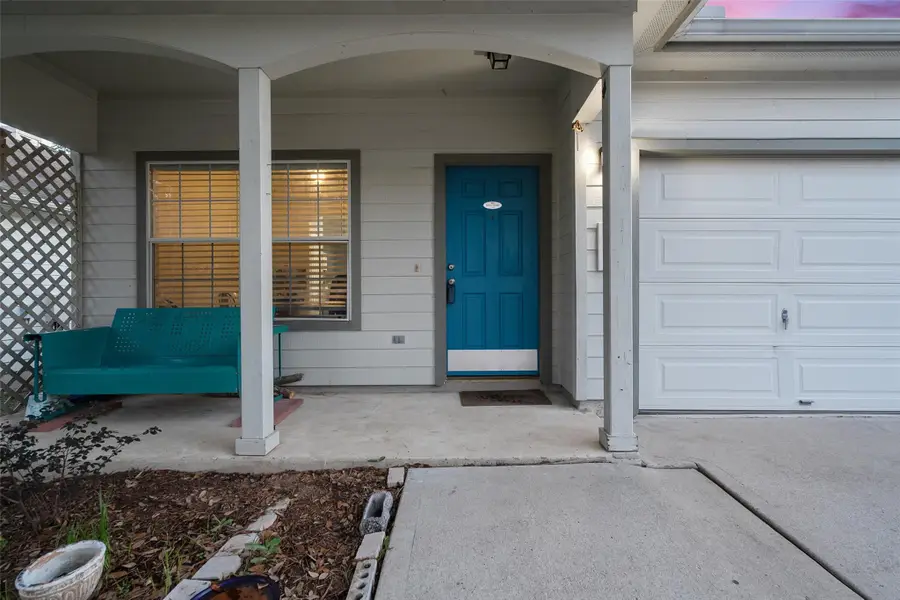
Listed by:amber hart
Office:keller williams - lake travis
MLS#:1430314
Source:ACTRIS
9206 Brents Elm Dr,Austin, TX 78744
$285,000
- 3 Beds
- 2 Baths
- 1,449 sq. ft.
- Single family
- Active
Price summary
- Price:$285,000
- Price per sq. ft.:$196.69
- Monthly HOA dues:$20
About this home
Move-in ready 1 story home less than 10 miles from downtown Austin with lots of upgrades. The covered front porch and shaded driveway offer the perfect welcome for your guests. You’re greeted at the foyer by the bonus room which can be a second living, dining, home office or any other space you would like to design. The heart of the home is a beautiful kitchen with wrap around counters, custom cabinet color, electric stove, microwave, and recent refrigerator with is included. A large archway from the kitchen overlooks the dining and living with a corner fireplace with tile surround. Spacious primary suite on the back of the house for added privacy offers a walk in closet, dual vanities, linen closet plus a window over the shower and tub providing natural light. Two additional bedrooms with large closets share a perfectly placed second full bath in the hallway. Convenient laundry room at the 2 car garage offers additional storage plus the washer and dryer convey. Relax on the covered back patio or deck offering the perfect spot to watch the sunset in your private, fenced in yard. Recent upgrades include vinyl plank flooring, water heater, range, roof and HVAC.
The Crossing at Onion Creek is tucked away in South central Austin near fantastic shopping, dining, and entertainment at South Park Meadows. It’s a short drive to HEB, Home Depot, Onion Creek Metropolitan Park, and McKinney Falls State Park. Come see why so many love to call this charming part of Austin – Home.
Contact an agent
Home facts
- Year built:2005
- Listing Id #:1430314
- Updated:August 13, 2025 at 03:16 PM
Rooms and interior
- Bedrooms:3
- Total bathrooms:2
- Full bathrooms:2
- Living area:1,449 sq. ft.
Heating and cooling
- Cooling:Central, Electric
- Heating:Central, Electric
Structure and exterior
- Roof:Shingle
- Year built:2005
- Building area:1,449 sq. ft.
Schools
- High school:Crockett
- Elementary school:Blazier
Utilities
- Water:Public
- Sewer:Public Sewer
Finances and disclosures
- Price:$285,000
- Price per sq. ft.:$196.69
- Tax amount:$6,663 (2025)
New listings near 9206 Brents Elm Dr
- New
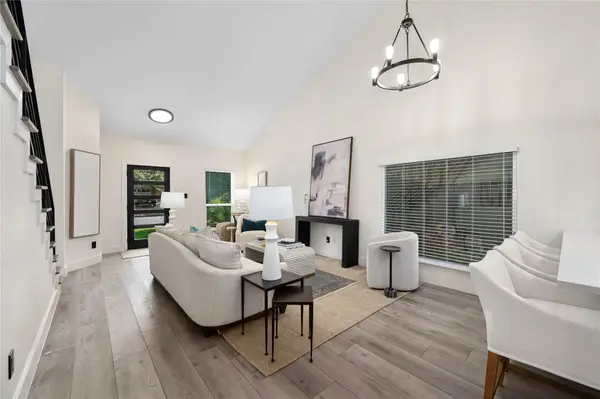 $575,000Active4 beds 3 baths1,923 sq. ft.
$575,000Active4 beds 3 baths1,923 sq. ft.2307 N Shields Dr, Austin, TX 78727
MLS# 2699188Listed by: MORELAND PROPERTIES - New
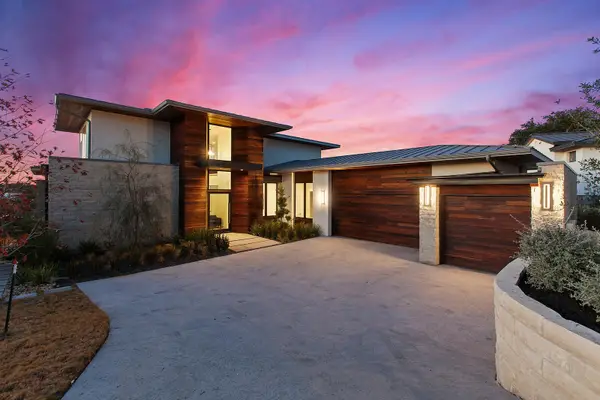 $2,700,000Active4 beds 5 baths3,958 sq. ft.
$2,700,000Active4 beds 5 baths3,958 sq. ft.12625 Maidenhair Ln #36, Austin, TX 78738
MLS# 3702740Listed by: THE AGENCY AUSTIN, LLC - New
 $468,385Active3 beds 3 baths2,015 sq. ft.
$468,385Active3 beds 3 baths2,015 sq. ft.5601 Forks Rd, Austin, TX 78747
MLS# 3755751Listed by: DAVID WEEKLEY HOMES - New
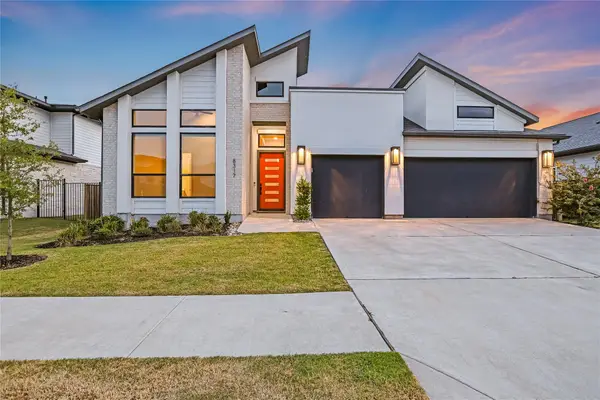 $650,000Active4 beds 3 baths2,953 sq. ft.
$650,000Active4 beds 3 baths2,953 sq. ft.8317 Hubble Walk, Austin, TX 78744
MLS# 4042924Listed by: KUPER SOTHEBY'S INT'L REALTY - New
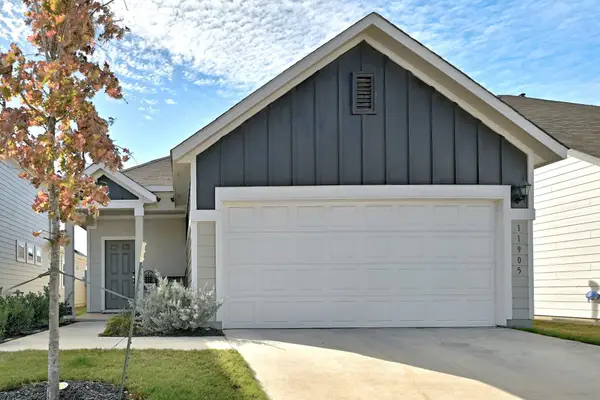 $349,900Active3 beds 2 baths1,495 sq. ft.
$349,900Active3 beds 2 baths1,495 sq. ft.11905 Clayton Creek Ave, Austin, TX 78725
MLS# 6086232Listed by: SPROUT REALTY - New
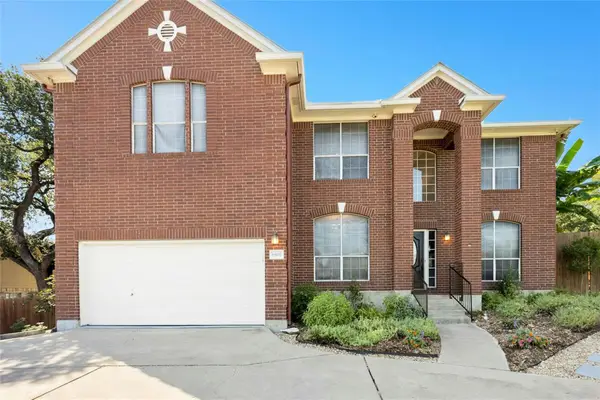 $827,500Active5 beds 3 baths3,415 sq. ft.
$827,500Active5 beds 3 baths3,415 sq. ft.6805 Breezy Pass, Austin, TX 78749
MLS# 7236867Listed by: COLDWELL BANKER REALTY - New
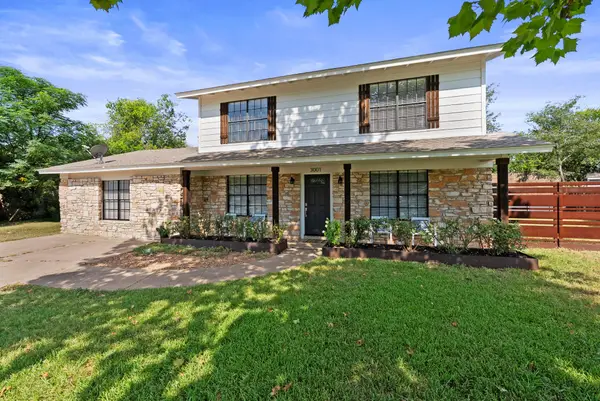 $550,000Active5 beds 3 baths2,116 sq. ft.
$550,000Active5 beds 3 baths2,116 sq. ft.3001 Maplelawn Cir, Austin, TX 78723
MLS# 8748727Listed by: COMPASS RE TEXAS, LLC - New
 $619,000Active3 beds 3 baths1,690 sq. ft.
$619,000Active3 beds 3 baths1,690 sq. ft.4526 Merle Dr, Austin, TX 78745
MLS# 2502226Listed by: MARK DOWNS MARKET & MANAGEMENT - New
 $1,199,000Active4 beds 4 baths3,152 sq. ft.
$1,199,000Active4 beds 4 baths3,152 sq. ft.2204 Spring Creek Dr, Austin, TX 78704
MLS# 3435826Listed by: COMPASS RE TEXAS, LLC - New
 $850,000Active4 beds 3 baths2,902 sq. ft.
$850,000Active4 beds 3 baths2,902 sq. ft.10808 Maelin Dr, Austin, TX 78739
MLS# 5087087Listed by: MORELAND PROPERTIES
