9213 Hamadryas Dr, Austin, TX 78744
Local realty services provided by:Better Homes and Gardens Real Estate Winans
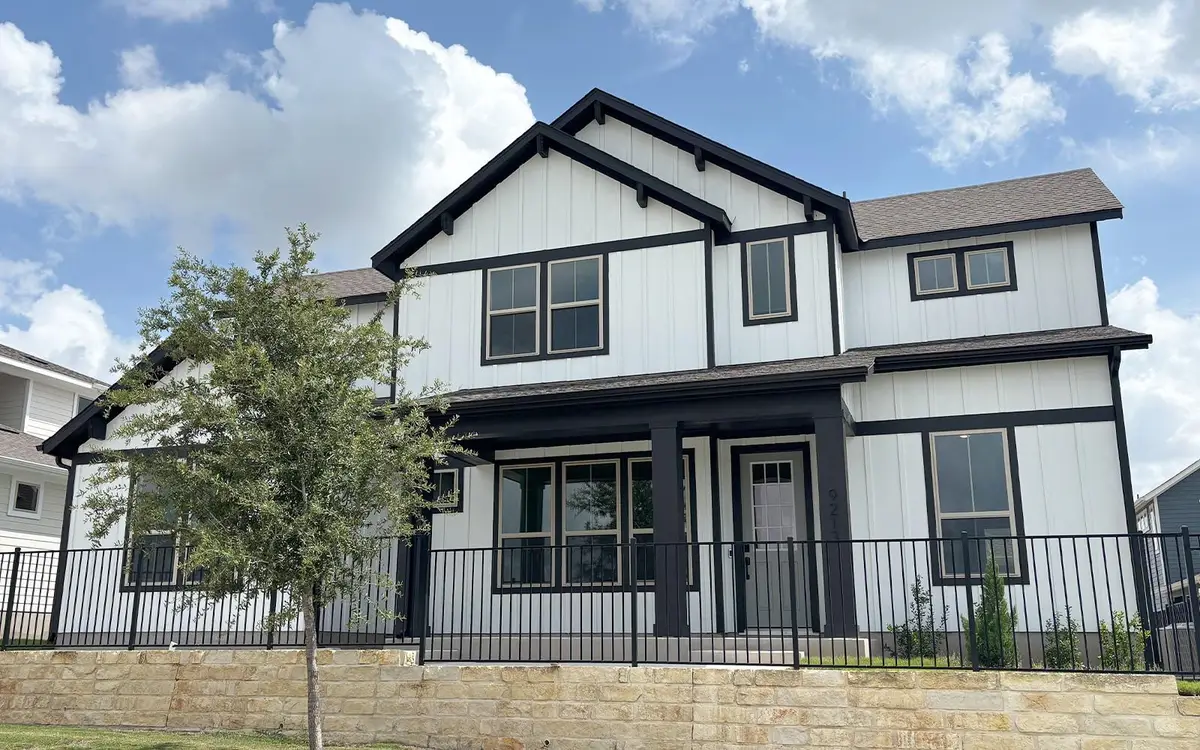
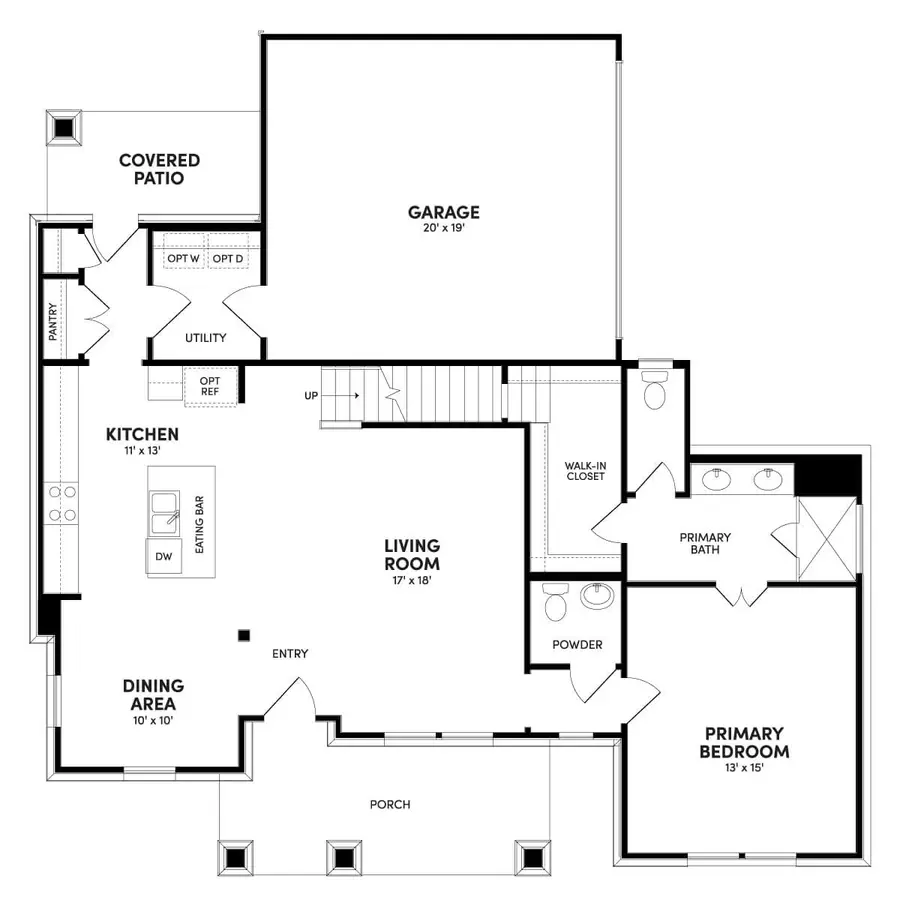

Listed by:tammy schneider
Office:brookfield residential
MLS#:7668459
Source:ACTRIS
9213 Hamadryas Dr,Austin, TX 78744
$410,673
- 3 Beds
- 3 Baths
- 2,041 sq. ft.
- Single family
- Pending
Price summary
- Price:$410,673
- Price per sq. ft.:$201.21
- Monthly HOA dues:$76
About this home
This home is MOVE IN READY! Come visit Easton Park, a community featuring a resort style pool, a fitness center, event space, and miles of beautiful trails. Discover the epitome of modern living in the Dickinson floorplan! Boasting over 2,000 sq. ft. of living space, this stunning home has been thoughtfully designed to maximize functionality and style. The open kitchen, dining, and family room create an inviting atmosphere, perfect for entertaining and creating memories with loved ones. Retreat to the luxurious downstairs primary bedroom for a moment of relaxation or enjoy the cozy loft area upstairs for some much-needed downtime. Two additional well-appointed bedrooms complete this fabulous home, making it the perfect oasis for families of all sizes. Come and experience the ultimate in comfort and sophistication in the Dickinson floorplan.
Contact an agent
Home facts
- Year built:2025
- Listing Id #:7668459
- Updated:August 13, 2025 at 07:13 AM
Rooms and interior
- Bedrooms:3
- Total bathrooms:3
- Full bathrooms:2
- Half bathrooms:1
- Living area:2,041 sq. ft.
Heating and cooling
- Cooling:Central
- Heating:Central
Structure and exterior
- Roof:Composition
- Year built:2025
- Building area:2,041 sq. ft.
Schools
- High school:Del Valle
- Elementary school:Newton Collins
Utilities
- Water:Public
- Sewer:Public Sewer
Finances and disclosures
- Price:$410,673
- Price per sq. ft.:$201.21
- Tax amount:$10,984 (2025)
New listings near 9213 Hamadryas Dr
- New
 $619,000Active3 beds 3 baths1,690 sq. ft.
$619,000Active3 beds 3 baths1,690 sq. ft.4526 Merle Dr, Austin, TX 78745
MLS# 2502226Listed by: MARK DOWNS MARKET & MANAGEMENT - New
 $1,199,000Active4 beds 4 baths3,152 sq. ft.
$1,199,000Active4 beds 4 baths3,152 sq. ft.2204 Spring Creek Dr, Austin, TX 78704
MLS# 3435826Listed by: COMPASS RE TEXAS, LLC - New
 $850,000Active4 beds 3 baths2,902 sq. ft.
$850,000Active4 beds 3 baths2,902 sq. ft.10808 Maelin Dr, Austin, TX 78739
MLS# 5087087Listed by: MORELAND PROPERTIES - New
 $549,000Active2 beds 3 baths890 sq. ft.
$549,000Active2 beds 3 baths890 sq. ft.2514 E 4th St #B, Austin, TX 78702
MLS# 5150795Listed by: BRAMLETT PARTNERS - New
 $463,170Active3 beds 3 baths2,015 sq. ft.
$463,170Active3 beds 3 baths2,015 sq. ft.5508 Forks Rd, Austin, TX 78747
MLS# 6477714Listed by: DAVID WEEKLEY HOMES - New
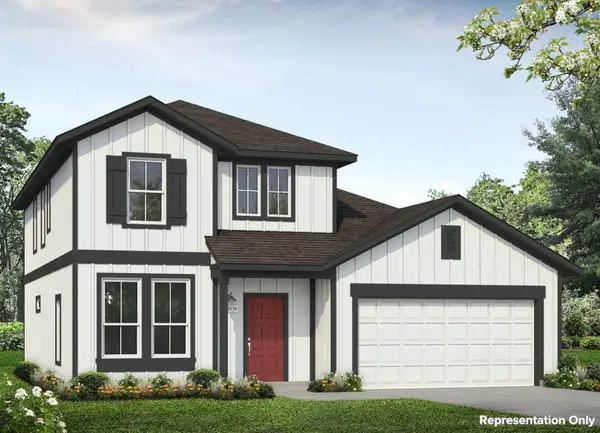 $458,940Active3 beds 3 baths2,051 sq. ft.
$458,940Active3 beds 3 baths2,051 sq. ft.11725 Domenico Cv, Austin, TX 78747
MLS# 8480552Listed by: HOMESUSA.COM - New
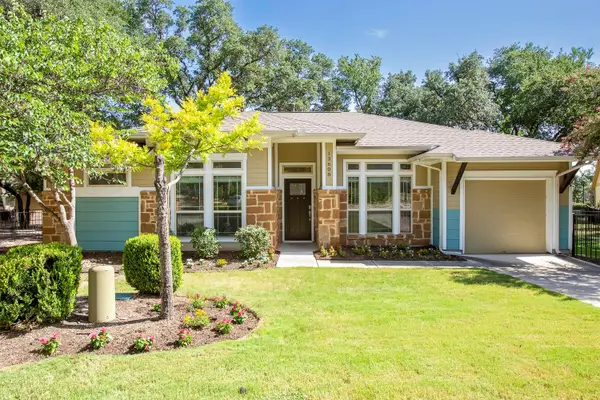 $439,900Active3 beds 2 baths1,394 sq. ft.
$439,900Active3 beds 2 baths1,394 sq. ft.13608 Avery Trestle Ln, Austin, TX 78717
MLS# 9488222Listed by: CITY BLUE REALTY - Open Sat, 3 to 5pmNew
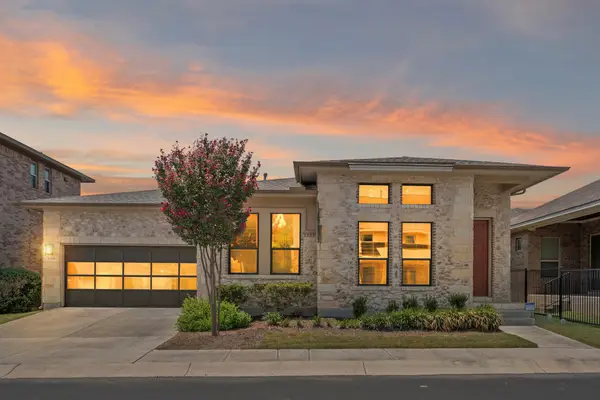 $465,000Active3 beds 2 baths1,633 sq. ft.
$465,000Active3 beds 2 baths1,633 sq. ft.1309 Sarah Christine Ln, Austin, TX 78717
MLS# 1461099Listed by: REAL BROKER, LLC - New
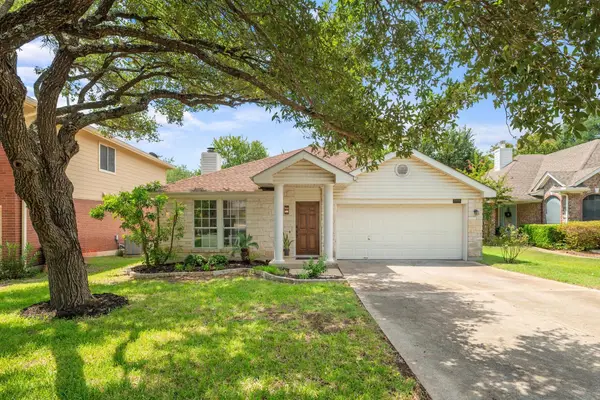 $522,900Active3 beds 2 baths1,660 sq. ft.
$522,900Active3 beds 2 baths1,660 sq. ft.6401 Rotan Dr, Austin, TX 78749
MLS# 6876723Listed by: COMPASS RE TEXAS, LLC - New
 $415,000Active3 beds 2 baths1,680 sq. ft.
$415,000Active3 beds 2 baths1,680 sq. ft.8705 Kimono Ridge Dr, Austin, TX 78748
MLS# 2648759Listed by: EXP REALTY, LLC

