9305 Mcknight Loop #4, Austin, TX 78717
Local realty services provided by:Better Homes and Gardens Real Estate Hometown
Listed by: jasjeev singh
Office: austin city living
MLS#:5839033
Source:ACTRIS
Price summary
- Price:$674,999
- Price per sq. ft.:$273.72
- Monthly HOA dues:$99
About this home
Please text Listing agent for Gate Code 917-418-3198. Where tranquility meets luxury — A private pond view, stunning upgrades, and sunset evenings await in this warm, peaceful, and elegant home in the coveted Cottages of Pearson Place.
Tucked inside a private gated community and backing to a tranquil pond, this beautifully upgraded home offers the perfect mix of comfort, style, and serenity. Enjoy peaceful sunset evenings on your large, extended back patio, thoughtfully finished with wood-look anti-skid tiles—the perfect outdoor retreat for both relaxation and entertaining.
Inside, an open-concept floor plan flows effortlessly from a gorgeous upgraded kitchen —featuring premium finishes and stainless steel appliances (yes, including the Refrigerator!) — to a living area with hardwood floors and abundant natural light that create a warm and welcoming ambiance. Perfect for entertaining or simply relaxing at home!
Need flexible space? A main-level bedroom with a full bath is ideal for guests, in-laws, or a home office. And the spacious laundry room, complete with a modern washer and dryer, provides ample storage to keep your day-to-day running smoothly.
Upstairs, you’ll love the oversized loft with two balconies— great for a playroom, office, or lounge. The primary suite is a true escape, featuring an upgraded bath with elevated flooring and cabinetry that bring spa vibes to your daily routine.
And the location? Zoned to top-rated schools—Elsa England Elementary (with Gifted & Talented Program), Pearson Ranch Middle, and McNeil High School. Plus, you're just minutes from The Domain, major employers, and plenty of dining and shopping in North Austin.
Stylish, private, and perfectly located—this is more than a home. It’s your everyday escape. It's the one you’ve been waiting for.
Contact an agent
Home facts
- Year built:2017
- Listing ID #:5839033
- Updated:November 26, 2025 at 04:12 PM
Rooms and interior
- Bedrooms:3
- Total bathrooms:3
- Full bathrooms:3
- Living area:2,466 sq. ft.
Heating and cooling
- Cooling:Central
- Heating:Central
Structure and exterior
- Roof:Composition, Shingle
- Year built:2017
- Building area:2,466 sq. ft.
Schools
- High school:McNeil
- Elementary school:Elsa England
Utilities
- Water:MUD
- Sewer:Public Sewer
Finances and disclosures
- Price:$674,999
- Price per sq. ft.:$273.72
- Tax amount:$10,839 (2025)
New listings near 9305 Mcknight Loop #4
- New
 $1,499,000Active6 beds 4 baths3,522 sq. ft.
$1,499,000Active6 beds 4 baths3,522 sq. ft.13117 Bright Sky Overlook, Austin, TX 78732
MLS# 6330182Listed by: EXP REALTY, LLC - New
 $474,900Active3 beds 2 baths1,374 sq. ft.
$474,900Active3 beds 2 baths1,374 sq. ft.6014 London Dr, Austin, TX 78745
MLS# 8149428Listed by: KEEPING IT REALTY - New
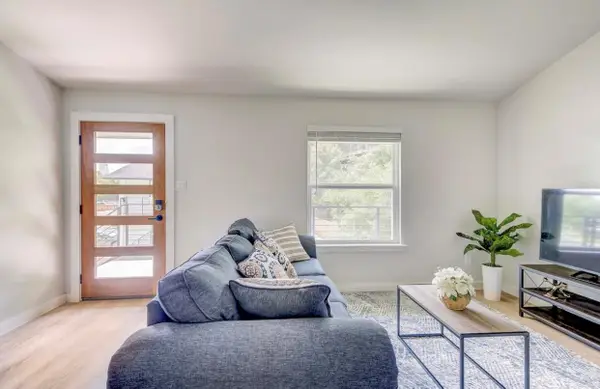 $399,000Active1 beds 1 baths672 sq. ft.
$399,000Active1 beds 1 baths672 sq. ft.1205 Hollow Creek Dr #202, Austin, TX 78704
MLS# 5583028Listed by: FULL CIRCLE RE - Open Fri, 1 to 3pmNew
 $515,000Active3 beds 2 baths1,854 sq. ft.
$515,000Active3 beds 2 baths1,854 sq. ft.6203 Hylawn Dr, Austin, TX 78723
MLS# 6394948Listed by: DIGNIFIED DWELLINGS REALTY - New
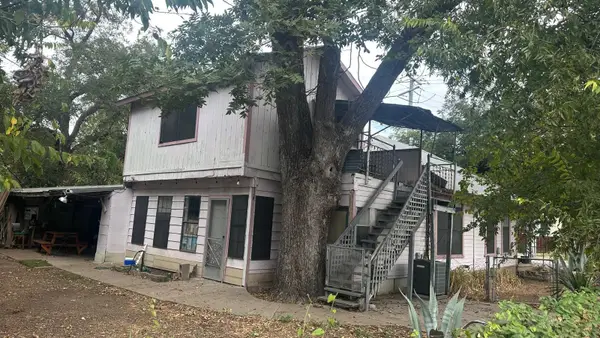 $1Active4 beds 1 baths1,452 sq. ft.
$1Active4 beds 1 baths1,452 sq. ft.40 Waller St, Austin, TX 78702
MLS# 8033659Listed by: FATHOM REALTY - New
 $2,850,000Active4 beds 4 baths4,070 sq. ft.
$2,850,000Active4 beds 4 baths4,070 sq. ft.2512 Ridgeview St, Austin, TX 78704
MLS# 3840697Listed by: KELLER WILLIAMS REALTY - New
 $375,000Active3 beds 2 baths1,280 sq. ft.
$375,000Active3 beds 2 baths1,280 sq. ft.1905 Terisu Cv, Austin, TX 78728
MLS# 5699115Listed by: KELLER WILLIAMS REALTY - New
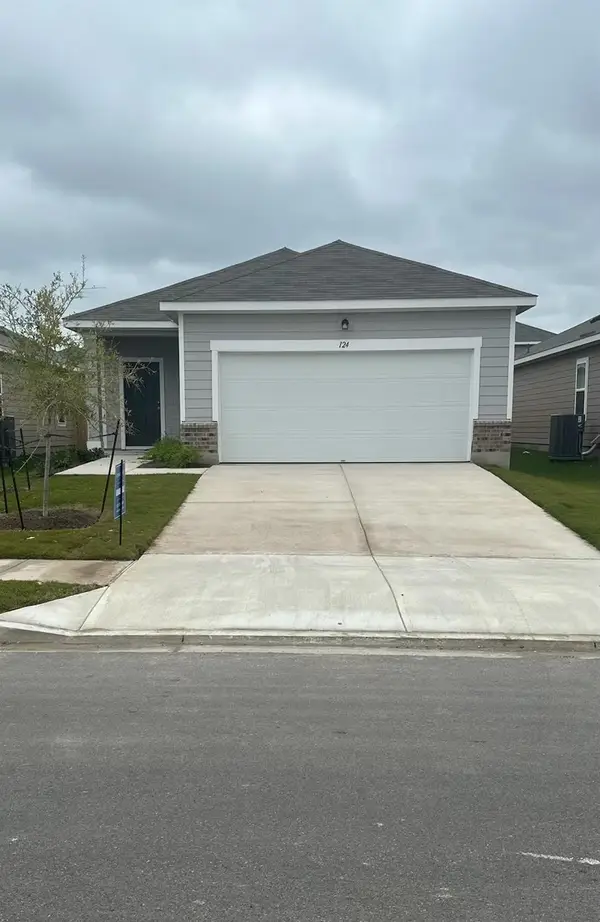 $299,258Active3 beds 2 baths1,412 sq. ft.
$299,258Active3 beds 2 baths1,412 sq. ft.16009 Cowslip Way, Austin, TX 78724
MLS# 6203468Listed by: NEW HOME NOW - New
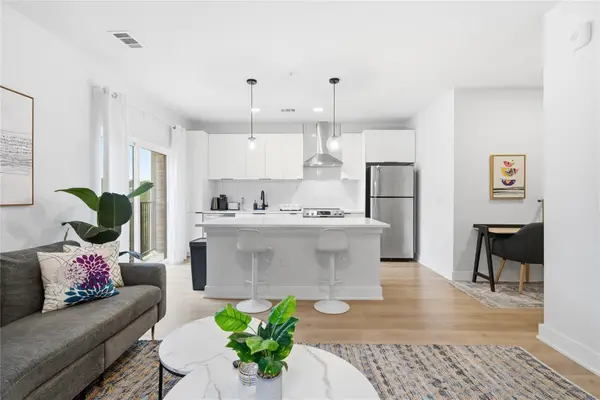 $360,000Active1 beds 1 baths683 sq. ft.
$360,000Active1 beds 1 baths683 sq. ft.2500 Longview St #201, Austin, TX 78705
MLS# 6962152Listed by: DHS REALTY - New
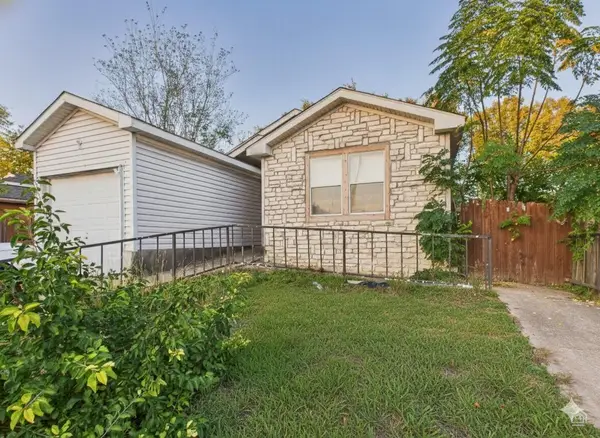 $225,000Active4 beds 2 baths1,456 sq. ft.
$225,000Active4 beds 2 baths1,456 sq. ft.4708 Blue Meadow Dr, Austin, TX 78744
MLS# 7532232Listed by: KELLER WILLIAMS REALTY
