9401 Bernoulli Dr, Austin, TX 78748
Local realty services provided by:Better Homes and Gardens Real Estate Winans
Listed by:mandi moran
Office:all city real estate ltd. co
MLS#:3429564
Source:ACTRIS
Price summary
- Price:$499,900
- Price per sq. ft.:$252.09
- Monthly HOA dues:$14.58
About this home
NEW PRICE - $499,900 and READY FOR MOVE-IN!!! Welcome to this beautiful 3-bedroom, 2.5-bathroom home located in desirable Southwest Austin in the neighborhood of Cherry Creek . With 1,983 square feet of well-designed living space, this home offers comfort, functionality, and convenience. Cowan Elementary is a short walk from the home and this home also tracks to Bowie High School.
The main level features a spacious primary suite, a cozy living room filled with natural light, and a beautiful fireplace perfect for relaxing evenings. The kitchen includes an eat-in breakfast area, a convenient breakfast bar, and flows seamlessly into the formal dining room—ideal for both casual meals and entertaining. Upstairs, you'll find a large bonus room, perfect for a home office, playroom, or second living space, as well as the two additional bedrooms and full bath.
Recent updates include fresh interior paint (July 2025), a new hot water heater (April 2025), and updated windows for added efficiency and comfort. Foundation repair was done in May 2025 and comes with a fully transferable warranty, all information about the work done as well as the warranty will be sent to your agent upon request.
Step outside to a covered patio and fully fenced backyard—perfect for outdoor dining, gardening, or pets.
Enjoy unbeatable access to local favorites including Madam Mam's, Maudie's, Galaxy Cafe, Juiceland, and Starbucks, plus shopping at Randalls and H-E-B. Just minutes from the vibrant South Manchaca entertainment district featuring Moontower Saloon, Armadillo Den, Lulu’s, South Austin Beer Garden, Drifters Pickleball and more!
Contact an agent
Home facts
- Year built:1996
- Listing ID #:3429564
- Updated:October 02, 2025 at 03:26 PM
Rooms and interior
- Bedrooms:3
- Total bathrooms:3
- Full bathrooms:2
- Half bathrooms:1
- Living area:1,983 sq. ft.
Heating and cooling
- Cooling:Central
- Heating:Central, Fireplace(s), Natural Gas
Structure and exterior
- Roof:Asphalt
- Year built:1996
- Building area:1,983 sq. ft.
Schools
- High school:Bowie
- Elementary school:Cowan
Utilities
- Water:Public
- Sewer:Public Sewer
Finances and disclosures
- Price:$499,900
- Price per sq. ft.:$252.09
- Tax amount:$8,768 (2025)
New listings near 9401 Bernoulli Dr
- New
 $265,000Active2 beds 2 baths967 sq. ft.
$265,000Active2 beds 2 baths967 sq. ft.3839 Dry Creek Dr #111, Austin, TX 78731
MLS# 1539105Listed by: KELLER WILLIAMS REALTY - Open Sat, 11am to 1pmNew
 $975,000Active4 beds 4 baths2,882 sq. ft.
$975,000Active4 beds 4 baths2,882 sq. ft.4323 Spicewood Springs Rd #1, Austin, TX 78759
MLS# 3357818Listed by: COLDWELL BANKER REALTY - Open Sun, 11am to 1pmNew
 $1,500,000Active4 beds 4 baths4,170 sq. ft.
$1,500,000Active4 beds 4 baths4,170 sq. ft.5409 Laguna Cliff Ln, Austin, TX 78734
MLS# 4205643Listed by: ENSOR & CO., REALTORS - New
 $279,000Active2 beds 1 baths925 sq. ft.
$279,000Active2 beds 1 baths925 sq. ft.6305 Vioitha Dr #B, Austin, TX 78723
MLS# 9990470Listed by: EXP REALTY, LLC - Open Sun, 2 to 4pmNew
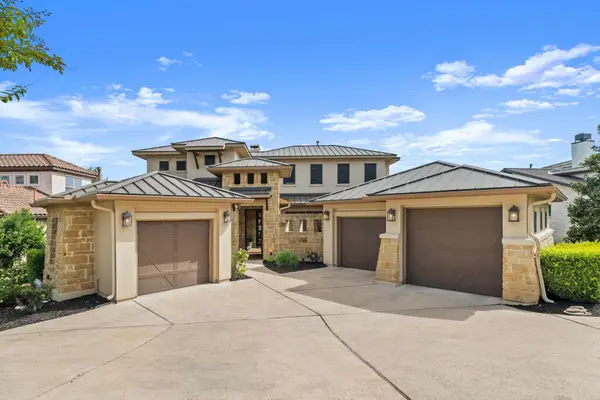 $1,250,000Active4 beds 6 baths4,187 sq. ft.
$1,250,000Active4 beds 6 baths4,187 sq. ft.902 Crestone Stream Dr, Austin, TX 78738
MLS# 2255302Listed by: INTELLIGENT REAL ESTATE, INC. - New
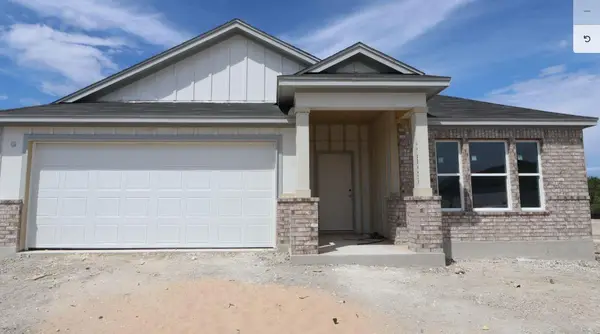 $473,715Active4 beds 3 baths2,240 sq. ft.
$473,715Active4 beds 3 baths2,240 sq. ft.9104 Furman Dr, Austin, TX 78747
MLS# 9889870Listed by: M/I HOMES REALTY - New
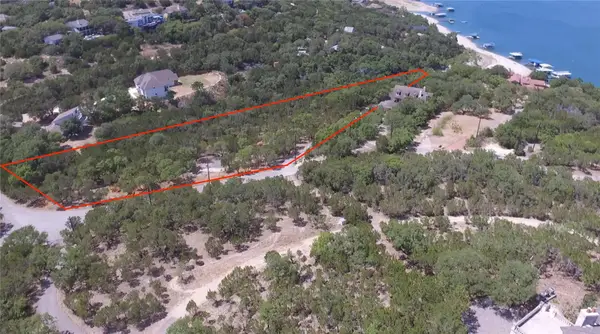 $2,500,000Active0 Acres
$2,500,000Active0 Acres14808 Hornsby Hill Rd, Austin, TX 78734
MLS# 3117512Listed by: FIRST AUSTIN PROPERTIES - New
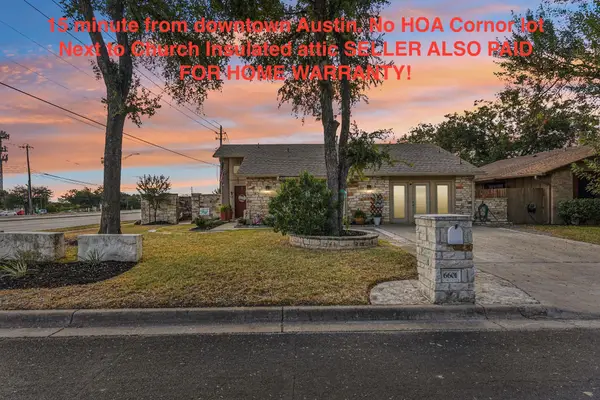 $400,000Active4 beds 3 baths1,730 sq. ft.
$400,000Active4 beds 3 baths1,730 sq. ft.6601 Vougeot Dr, Austin, TX 78744
MLS# 4220417Listed by: JBGOODWIN REALTORS NW 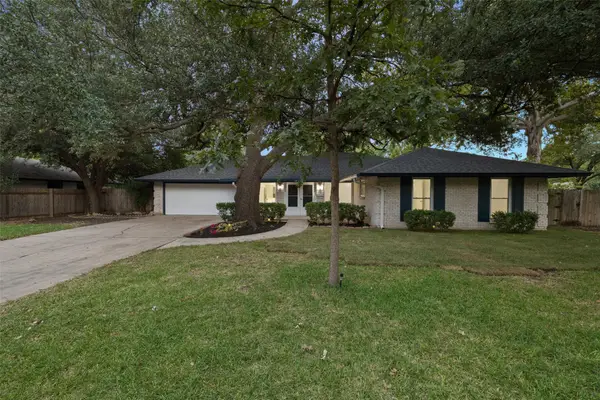 $475,000Pending4 beds 2 baths2,147 sq. ft.
$475,000Pending4 beds 2 baths2,147 sq. ft.9201 Quail Field Dr, Austin, TX 78758
MLS# 3180789Listed by: ALL CITY REAL ESTATE LTD. CO- New
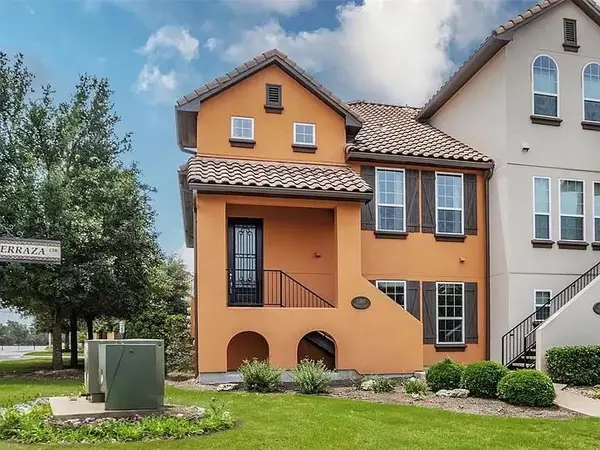 $345,000Active3 beds 3 baths1,707 sq. ft.
$345,000Active3 beds 3 baths1,707 sq. ft.11801 Terraza Cir, Austin, TX 78726
MLS# 6448212Listed by: CASA REALTORS
