9409 Solana Vista Loop #A, Austin, TX 78750
Local realty services provided by:Better Homes and Gardens Real Estate Winans
Listed by:marty kaye
Office:marty kaye realty
MLS#:5610794
Source:ACTRIS
9409 Solana Vista Loop #A,Austin, TX 78750
$499,000
- 3 Beds
- 3 Baths
- 2,283 sq. ft.
- Condominium
- Active
Price summary
- Price:$499,000
- Price per sq. ft.:$218.57
- Monthly HOA dues:$325
About this home
The photographer walked in and said, “WOW!” Step inside this stunning executive condo featuring a wrought iron and glass entry door, open living with handsome laminate floors, and pendant-lit dining. The chef-ready kitchen boasts double ovens, a new Café microwave, granite counters, and a new Beko dishwasher — perfect for gourmet meals or takeout nights. Relax in the main-level primary suite with a generous shower, double vanity, and spacious walk-in closet. A staircase with soaring ceilings leads upstairs to a media/playroom and a peaceful office with balcony access. Enjoy the backyard patio, upper-level balcony, and wrought iron fencing. Additional highlights include a 2-car garage with epoxy flooring, a new water heater, a downstairs powder bath, and a laundry room with gas/electric dryer hookups. Community amenities feature a pool, gathering area, and on-site al fresco dining. Breathtaking Austin skyline and Balcones Canyonland views are just 4 doors away. Gated entry ensures security and ideal lock-and-leave convenience. Located in the highly desired Vandgrift High and Four Points Middle School zones, this home perfectly blends style, comfort, and low-maintenance living.
Contact an agent
Home facts
- Year built:2012
- Listing ID #:5610794
- Updated:October 02, 2025 at 03:12 PM
Rooms and interior
- Bedrooms:3
- Total bathrooms:3
- Full bathrooms:2
- Half bathrooms:1
- Living area:2,283 sq. ft.
Heating and cooling
- Cooling:Central, Forced Air
- Heating:Central, Forced Air
Structure and exterior
- Roof:Composition
- Year built:2012
- Building area:2,283 sq. ft.
Schools
- High school:Vandegrift
- Elementary school:River Place
Utilities
- Water:Public
- Sewer:Public Sewer
Finances and disclosures
- Price:$499,000
- Price per sq. ft.:$218.57
- Tax amount:$10,211 (2025)
New listings near 9409 Solana Vista Loop #A
- New
 $265,000Active2 beds 2 baths967 sq. ft.
$265,000Active2 beds 2 baths967 sq. ft.3839 Dry Creek Dr #111, Austin, TX 78731
MLS# 1539105Listed by: KELLER WILLIAMS REALTY - Open Sat, 11am to 1pmNew
 $975,000Active4 beds 4 baths2,882 sq. ft.
$975,000Active4 beds 4 baths2,882 sq. ft.4323 Spicewood Springs Rd #1, Austin, TX 78759
MLS# 3357818Listed by: COLDWELL BANKER REALTY - Open Sun, 11am to 1pmNew
 $1,500,000Active4 beds 4 baths4,170 sq. ft.
$1,500,000Active4 beds 4 baths4,170 sq. ft.5409 Laguna Cliff Ln, Austin, TX 78734
MLS# 4205643Listed by: ENSOR & CO., REALTORS - New
 $279,000Active2 beds 1 baths925 sq. ft.
$279,000Active2 beds 1 baths925 sq. ft.6305 Vioitha Dr #B, Austin, TX 78723
MLS# 9990470Listed by: EXP REALTY, LLC - Open Sun, 2 to 4pmNew
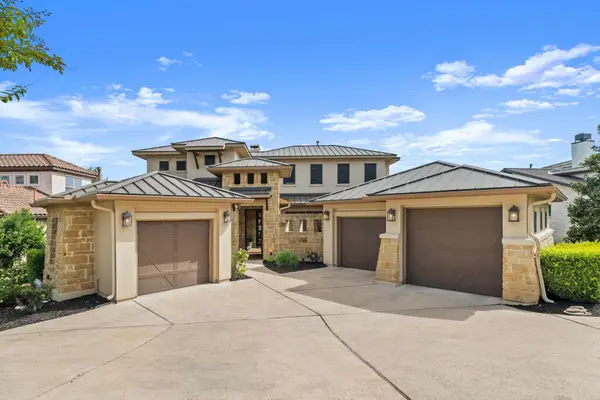 $1,250,000Active4 beds 6 baths4,187 sq. ft.
$1,250,000Active4 beds 6 baths4,187 sq. ft.902 Crestone Stream Dr, Austin, TX 78738
MLS# 2255302Listed by: INTELLIGENT REAL ESTATE, INC. - New
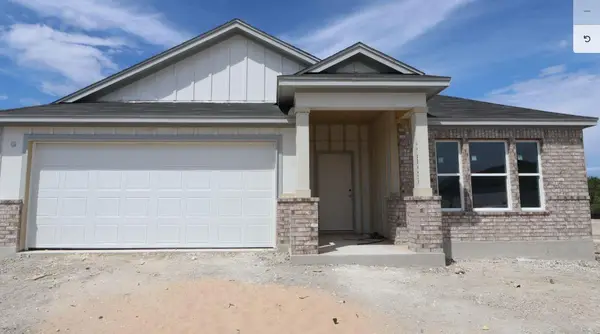 $473,715Active4 beds 3 baths2,240 sq. ft.
$473,715Active4 beds 3 baths2,240 sq. ft.9104 Furman Dr, Austin, TX 78747
MLS# 9889870Listed by: M/I HOMES REALTY - New
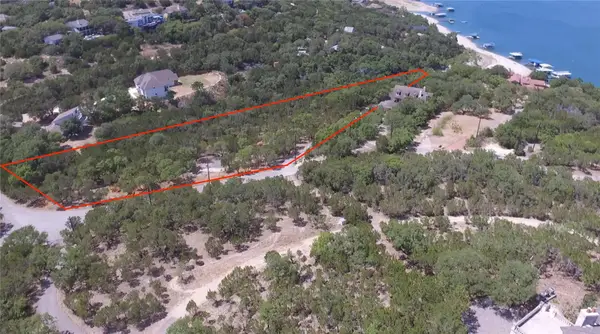 $2,500,000Active0 Acres
$2,500,000Active0 Acres14808 Hornsby Hill Rd, Austin, TX 78734
MLS# 3117512Listed by: FIRST AUSTIN PROPERTIES - New
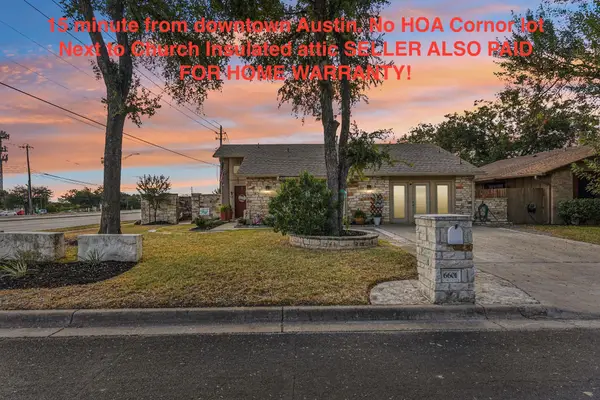 $400,000Active4 beds 3 baths1,730 sq. ft.
$400,000Active4 beds 3 baths1,730 sq. ft.6601 Vougeot Dr, Austin, TX 78744
MLS# 4220417Listed by: JBGOODWIN REALTORS NW 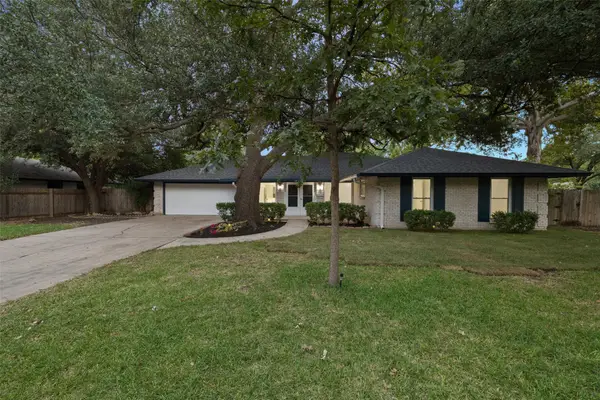 $475,000Pending4 beds 2 baths2,147 sq. ft.
$475,000Pending4 beds 2 baths2,147 sq. ft.9201 Quail Field Dr, Austin, TX 78758
MLS# 3180789Listed by: ALL CITY REAL ESTATE LTD. CO- New
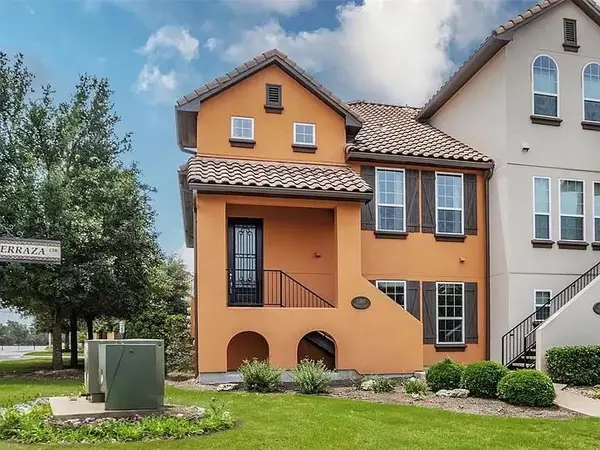 $345,000Active3 beds 3 baths1,707 sq. ft.
$345,000Active3 beds 3 baths1,707 sq. ft.11801 Terraza Cir, Austin, TX 78726
MLS# 6448212Listed by: CASA REALTORS
