9725 Meadowheath Dr, Austin, TX 78729
Local realty services provided by:Better Homes and Gardens Real Estate Winans
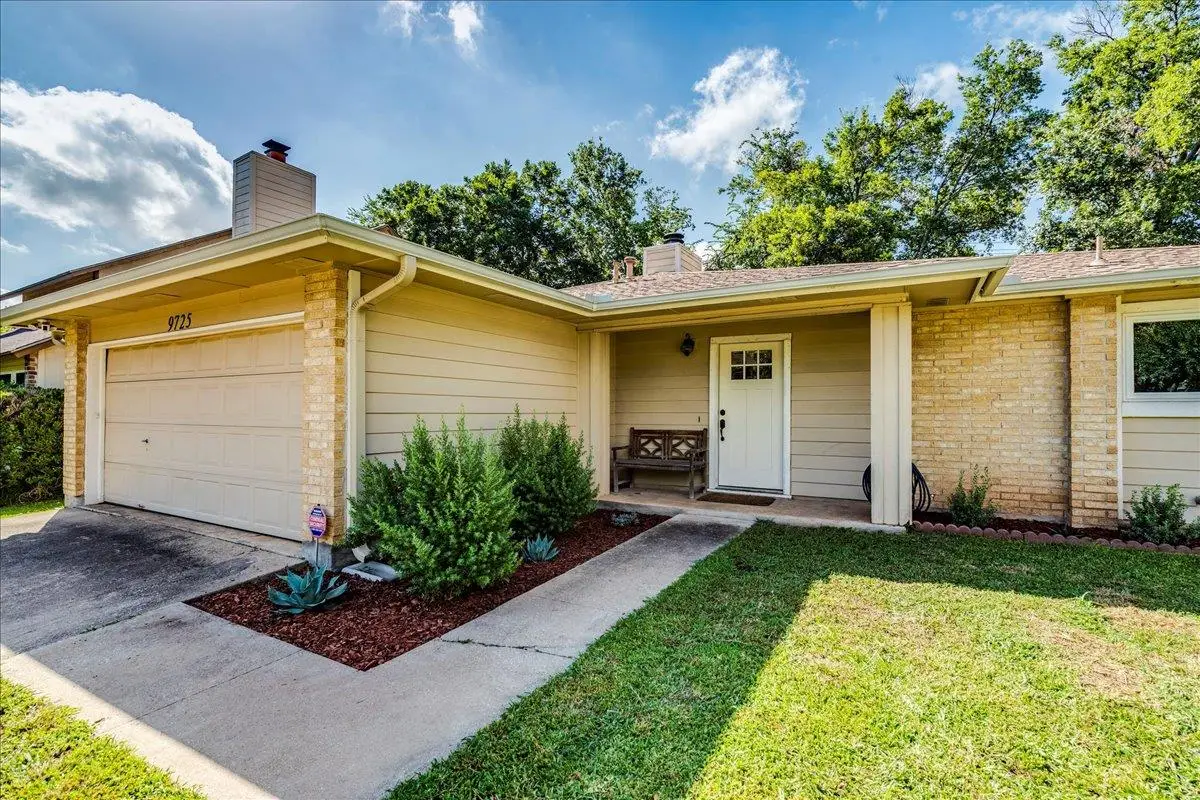


Listed by:matt prewett
Office:better broker, texas realty
MLS#:4956900
Source:ACTRIS
Price summary
- Price:$370,000
- Price per sq. ft.:$268.12
About this home
Tons of recent upgrades in this gorgeous open-concept, 1-story home in Anderson Mill Village in Northwest Austin! Zoned to sought-after RRISD schools, yet only 20 minutes from downtown Austin! Recent improvements include: windows, flooring, countertops, bathroom remodels, wet bar, lighting, water heater, and exterior door--see attached List of Improvements for more details. Private backyard -- no neighbors immediately behind the home. Custom built-in wet bar/coffee bar with handmade Moroccan tile. Primary bedroom features dual closets. Conveniently located walking distance to Old Stage Park and Town & Country Optimists ball fields. This isn't another cheap flip--this home has been lovingly improved over the last few years and the quality shows throughout!
Fridge Conveys; Washer & Dryer and other Furniture are negotiable. Immediate move-in available; no Seller leaseback needed.
Contact an agent
Home facts
- Year built:1982
- Listing Id #:4956900
- Updated:August 13, 2025 at 03:16 PM
Rooms and interior
- Bedrooms:3
- Total bathrooms:2
- Full bathrooms:2
- Living area:1,380 sq. ft.
Heating and cooling
- Cooling:Central
- Heating:Central
Structure and exterior
- Roof:Composition
- Year built:1982
- Building area:1,380 sq. ft.
Schools
- High school:McNeil
- Elementary school:Forest North
Utilities
- Water:Public
- Sewer:Public Sewer
Finances and disclosures
- Price:$370,000
- Price per sq. ft.:$268.12
- Tax amount:$7,644 (2025)
New listings near 9725 Meadowheath Dr
- New
 $619,000Active3 beds 3 baths1,690 sq. ft.
$619,000Active3 beds 3 baths1,690 sq. ft.4526 Merle Dr, Austin, TX 78745
MLS# 2502226Listed by: MARK DOWNS MARKET & MANAGEMENT - New
 $1,199,000Active4 beds 4 baths3,152 sq. ft.
$1,199,000Active4 beds 4 baths3,152 sq. ft.2204 Spring Creek Dr, Austin, TX 78704
MLS# 3435826Listed by: COMPASS RE TEXAS, LLC - New
 $850,000Active4 beds 3 baths2,902 sq. ft.
$850,000Active4 beds 3 baths2,902 sq. ft.10808 Maelin Dr, Austin, TX 78739
MLS# 5087087Listed by: MORELAND PROPERTIES - New
 $549,000Active2 beds 3 baths890 sq. ft.
$549,000Active2 beds 3 baths890 sq. ft.2514 E 4th St #B, Austin, TX 78702
MLS# 5150795Listed by: BRAMLETT PARTNERS - New
 $463,170Active3 beds 3 baths2,015 sq. ft.
$463,170Active3 beds 3 baths2,015 sq. ft.5508 Forks Rd, Austin, TX 78747
MLS# 6477714Listed by: DAVID WEEKLEY HOMES - New
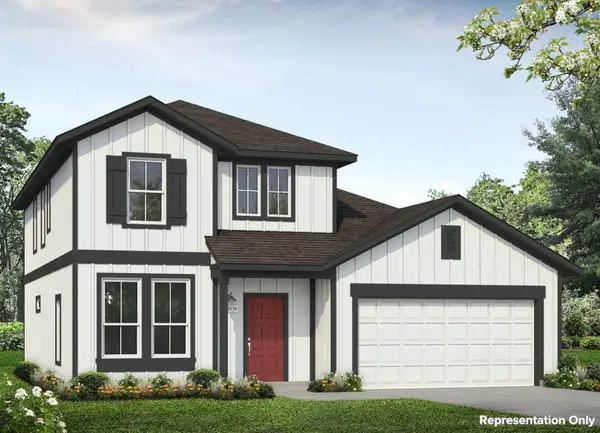 $458,940Active3 beds 3 baths2,051 sq. ft.
$458,940Active3 beds 3 baths2,051 sq. ft.11725 Domenico Cv, Austin, TX 78747
MLS# 8480552Listed by: HOMESUSA.COM - New
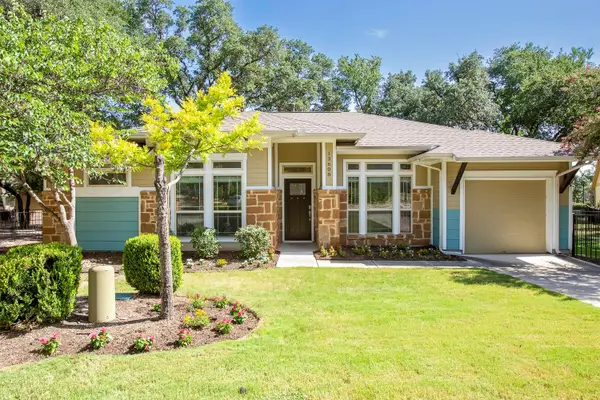 $439,900Active3 beds 2 baths1,394 sq. ft.
$439,900Active3 beds 2 baths1,394 sq. ft.13608 Avery Trestle Ln, Austin, TX 78717
MLS# 9488222Listed by: CITY BLUE REALTY - Open Sat, 3 to 5pmNew
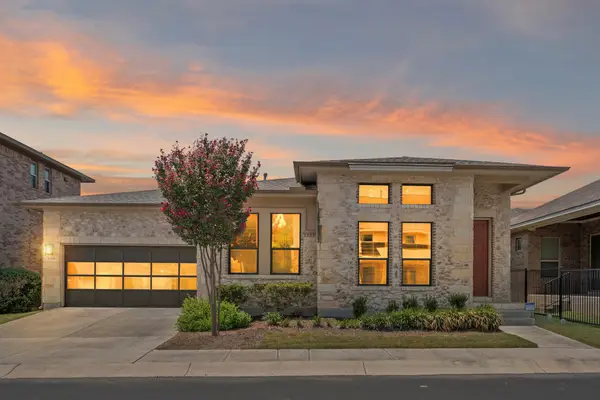 $465,000Active3 beds 2 baths1,633 sq. ft.
$465,000Active3 beds 2 baths1,633 sq. ft.1309 Sarah Christine Ln, Austin, TX 78717
MLS# 1461099Listed by: REAL BROKER, LLC - New
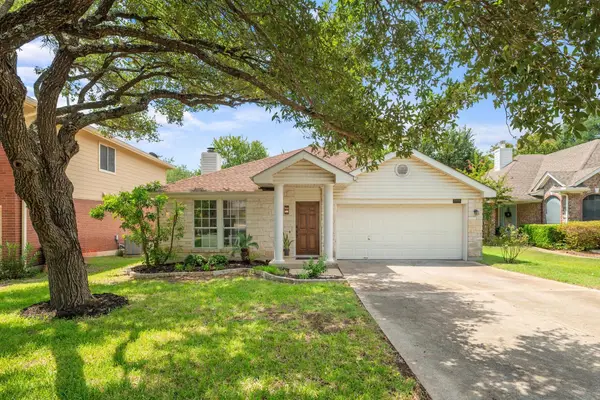 $522,900Active3 beds 2 baths1,660 sq. ft.
$522,900Active3 beds 2 baths1,660 sq. ft.6401 Rotan Dr, Austin, TX 78749
MLS# 6876723Listed by: COMPASS RE TEXAS, LLC - New
 $415,000Active3 beds 2 baths1,680 sq. ft.
$415,000Active3 beds 2 baths1,680 sq. ft.8705 Kimono Ridge Dr, Austin, TX 78748
MLS# 2648759Listed by: EXP REALTY, LLC

