9732 Alex Ln, Austin, TX 78748
Local realty services provided by:Better Homes and Gardens Real Estate Hometown
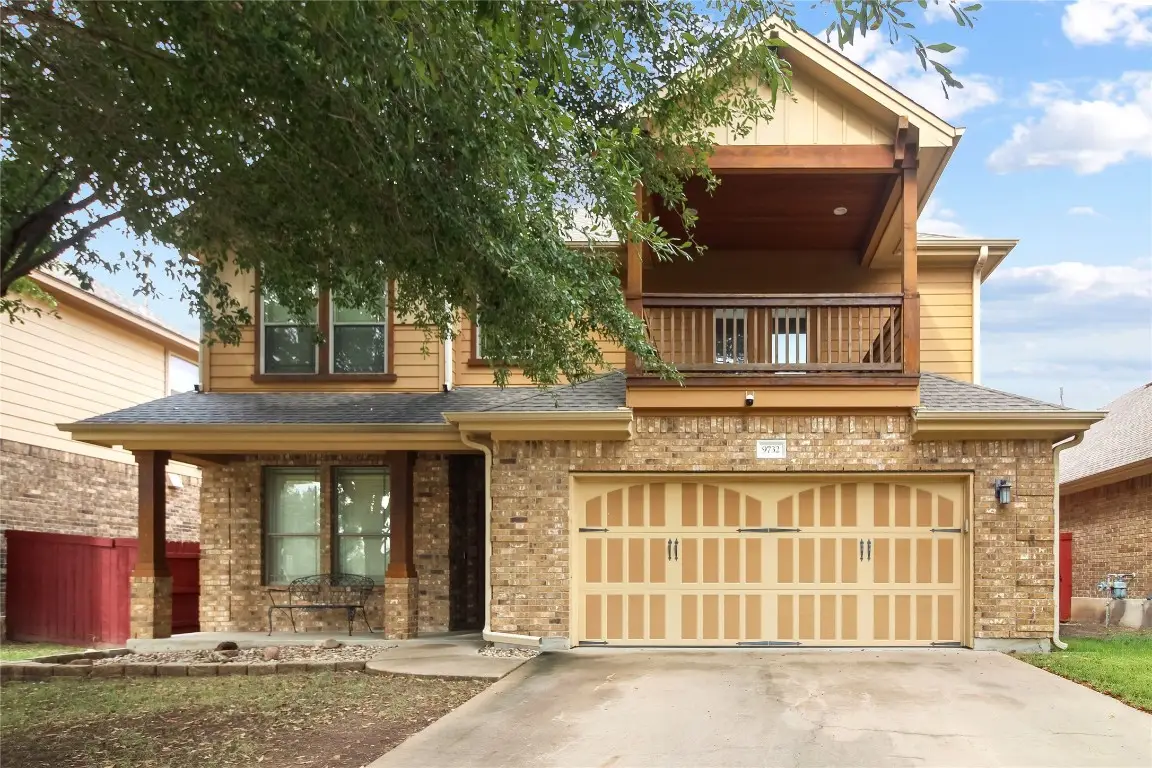
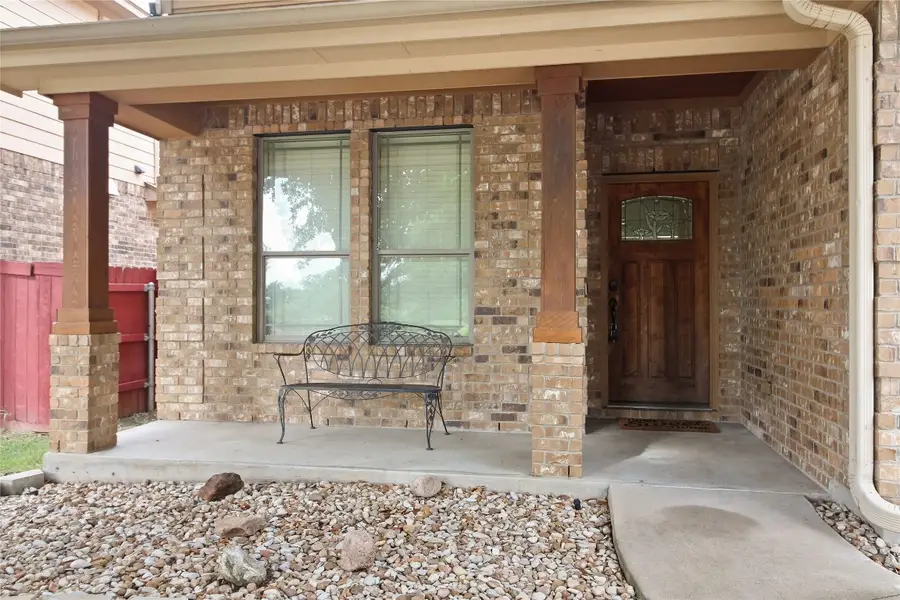
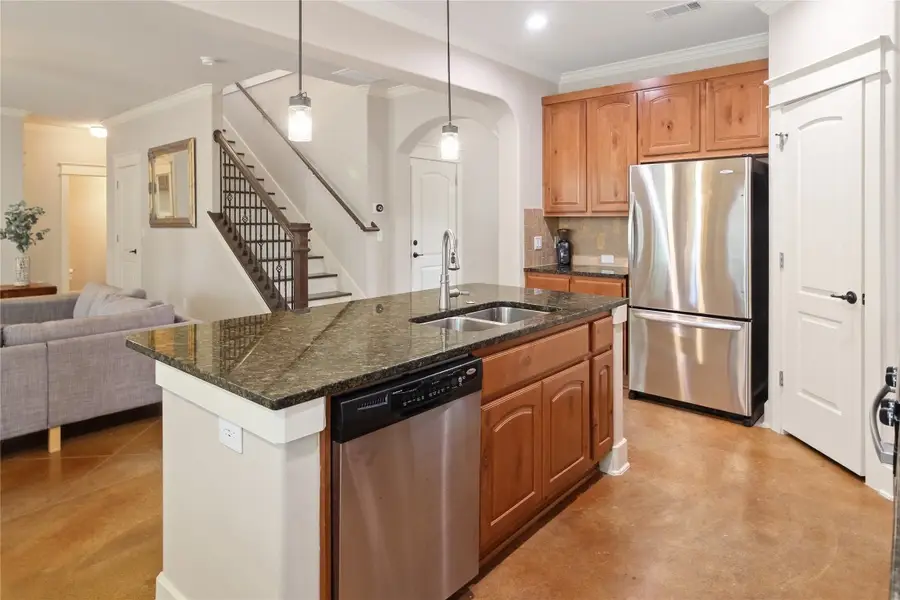
Listed by:wesley james steck
Office:jbgoodwin realtors wl
MLS#:8849099
Source:ACTRIS
9732 Alex Ln,Austin, TX 78748
$525,000
- 3 Beds
- 4 Baths
- 2,264 sq. ft.
- Single family
- Active
Upcoming open houses
- Sat, Aug 2302:00 pm - 04:00 am
Price summary
- Price:$525,000
- Price per sq. ft.:$231.89
- Monthly HOA dues:$47.92
About this home
This beautifully designed two-story home is perfectly positioned within walking distance to Southpark Meadows, with it’s array of shopping and dining options, and Mary Moore Searight park, with it’s 344 acres of outdoor amenities. A dedicated study leads into the main living area, where a cozy gas fireplace awaits. The open kitchen includes a breakfast bar, large center island, granite countertops, stainless steel appliances, and a pantry. Also on the main floor are a convenient half bathroom and a laundry room equipped with an extra sink. Upstairs, a spacious game room opens to a covered balcony. The primary suite features a double vanity, soaking tub, separate shower, and a walk-in closet with built-in shelving. Elegant details throughout include tall baseboards, framed window casings, crown molding, panel doors, recessed lighting, wrought iron stair railing, and hardwood flooring. The game room showcases a tray ceiling, while the main level features beautiful scored and stained concrete flooring. The stylish garage door and upstairs balcony further enhance the home’s curb appeal. Outside on the covered rear porch, flagstone patio extensions, porch fan, and upgraded sun shades create a relaxing space. The garage, with two entrances and large storage cabinets, provides ample space and functionality.Additional features include a full irrigation system and brick masonry on all sides.
Contact an agent
Home facts
- Year built:2008
- Listing Id #:8849099
- Updated:August 13, 2025 at 02:57 PM
Rooms and interior
- Bedrooms:3
- Total bathrooms:4
- Full bathrooms:2
- Half bathrooms:2
- Living area:2,264 sq. ft.
Heating and cooling
- Cooling:Central, Zoned
- Heating:Central, Fireplace(s), Hot Water, Natural Gas, Zoned
Structure and exterior
- Roof:Composition, Shingle
- Year built:2008
- Building area:2,264 sq. ft.
Schools
- High school:Akins
- Elementary school:Williams
Utilities
- Water:Public
- Sewer:Public Sewer
Finances and disclosures
- Price:$525,000
- Price per sq. ft.:$231.89
- Tax amount:$7,086 (2022)
New listings near 9732 Alex Ln
- New
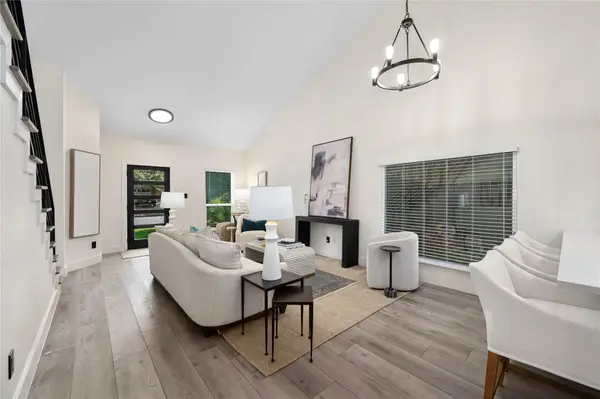 $575,000Active4 beds 3 baths1,923 sq. ft.
$575,000Active4 beds 3 baths1,923 sq. ft.2307 N Shields Dr, Austin, TX 78727
MLS# 2699188Listed by: MORELAND PROPERTIES - New
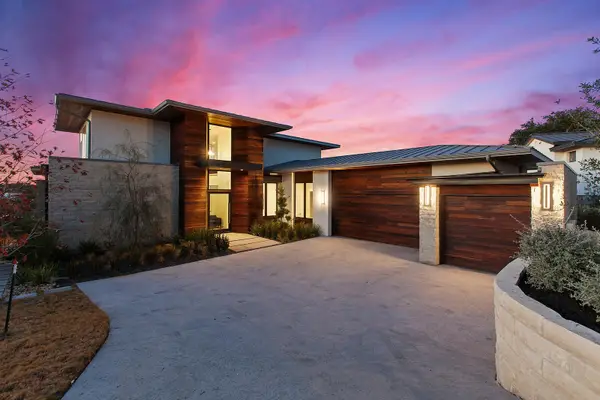 $2,700,000Active4 beds 5 baths3,958 sq. ft.
$2,700,000Active4 beds 5 baths3,958 sq. ft.12625 Maidenhair Ln #36, Austin, TX 78738
MLS# 3702740Listed by: THE AGENCY AUSTIN, LLC - New
 $468,385Active3 beds 3 baths2,015 sq. ft.
$468,385Active3 beds 3 baths2,015 sq. ft.5601 Forks Rd, Austin, TX 78747
MLS# 3755751Listed by: DAVID WEEKLEY HOMES - New
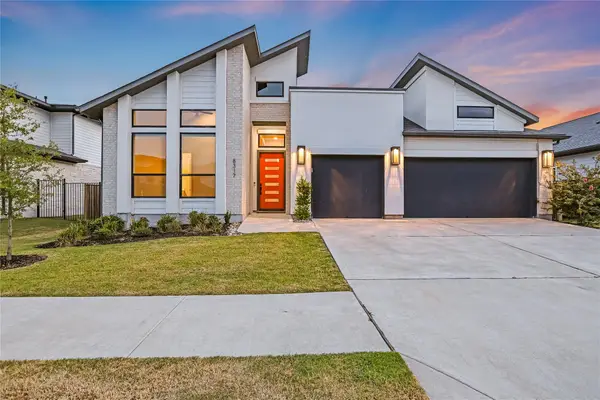 $650,000Active4 beds 3 baths2,953 sq. ft.
$650,000Active4 beds 3 baths2,953 sq. ft.8317 Hubble Walk, Austin, TX 78744
MLS# 4042924Listed by: KUPER SOTHEBY'S INT'L REALTY - New
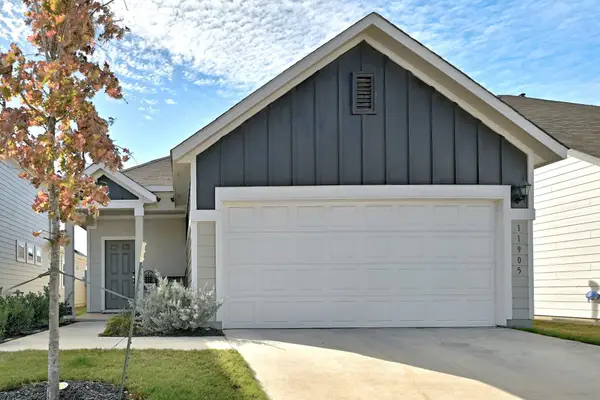 $349,900Active3 beds 2 baths1,495 sq. ft.
$349,900Active3 beds 2 baths1,495 sq. ft.11905 Clayton Creek Ave, Austin, TX 78725
MLS# 6086232Listed by: SPROUT REALTY - New
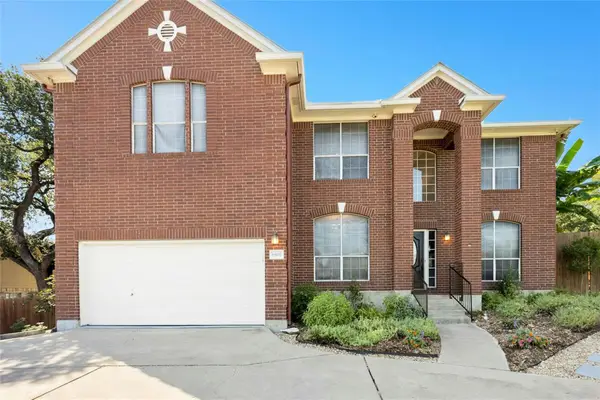 $827,500Active5 beds 3 baths3,415 sq. ft.
$827,500Active5 beds 3 baths3,415 sq. ft.6805 Breezy Pass, Austin, TX 78749
MLS# 7236867Listed by: COLDWELL BANKER REALTY - New
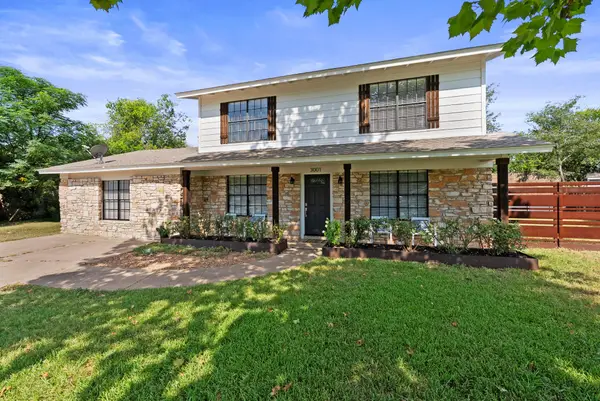 $550,000Active5 beds 3 baths2,116 sq. ft.
$550,000Active5 beds 3 baths2,116 sq. ft.3001 Maplelawn Cir, Austin, TX 78723
MLS# 8748727Listed by: COMPASS RE TEXAS, LLC - New
 $619,000Active3 beds 3 baths1,690 sq. ft.
$619,000Active3 beds 3 baths1,690 sq. ft.4526 Merle Dr, Austin, TX 78745
MLS# 2502226Listed by: MARK DOWNS MARKET & MANAGEMENT - New
 $1,199,000Active4 beds 4 baths3,152 sq. ft.
$1,199,000Active4 beds 4 baths3,152 sq. ft.2204 Spring Creek Dr, Austin, TX 78704
MLS# 3435826Listed by: COMPASS RE TEXAS, LLC - New
 $850,000Active4 beds 3 baths2,902 sq. ft.
$850,000Active4 beds 3 baths2,902 sq. ft.10808 Maelin Dr, Austin, TX 78739
MLS# 5087087Listed by: MORELAND PROPERTIES
