98 San Jacinto Blvd #1502, Austin, TX 78701
Local realty services provided by:Better Homes and Gardens Real Estate Winans
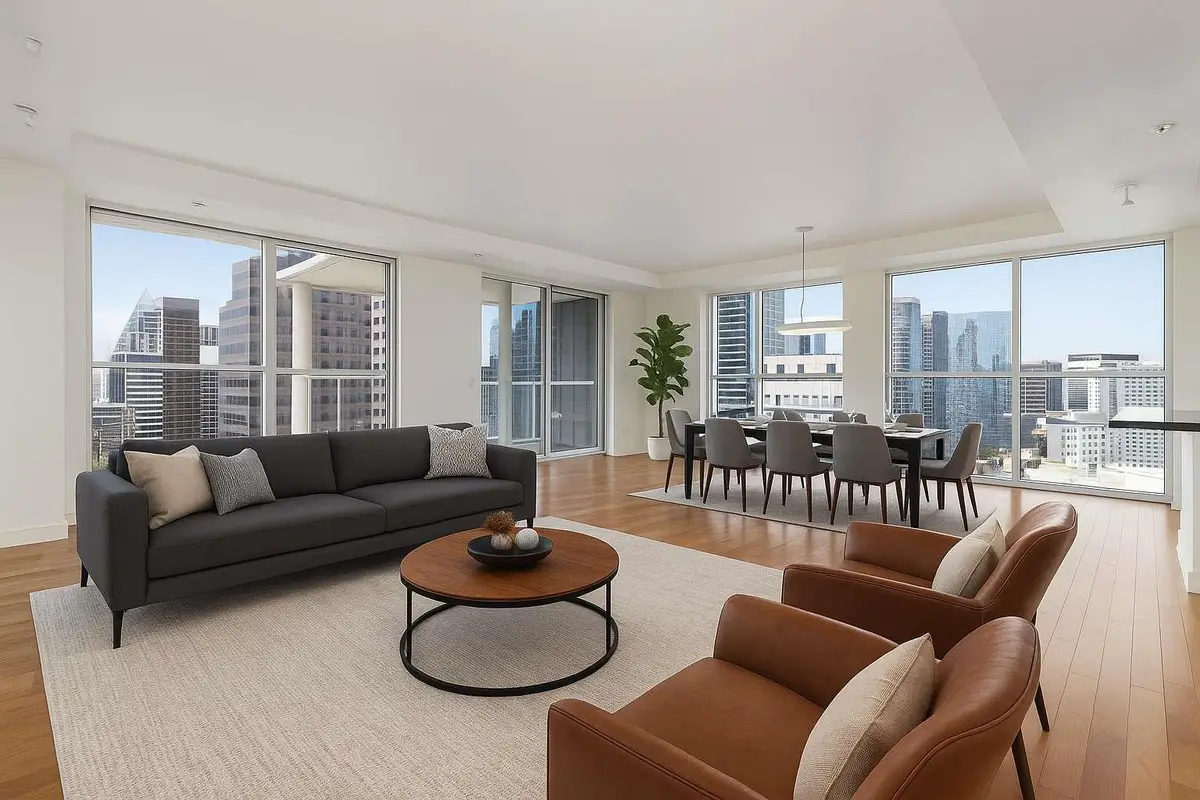
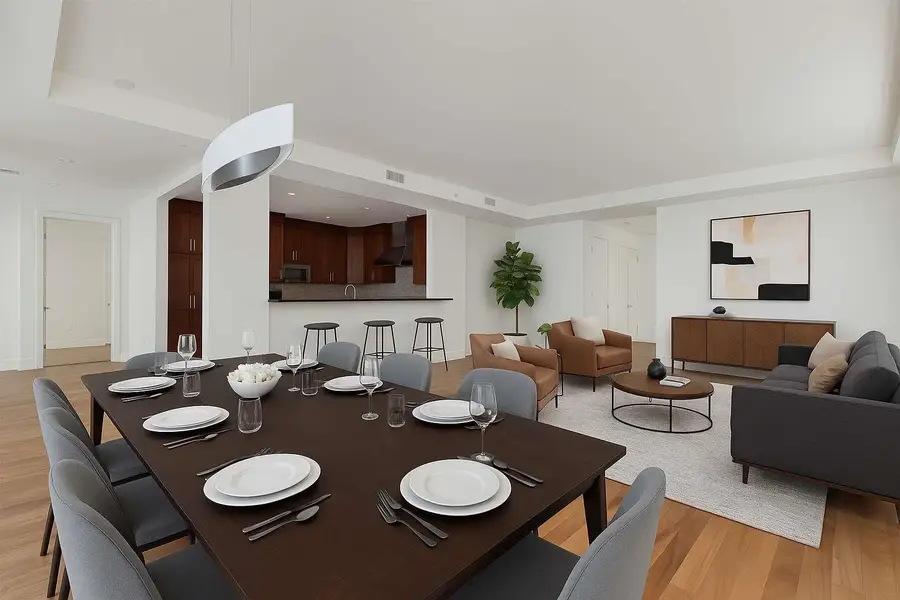
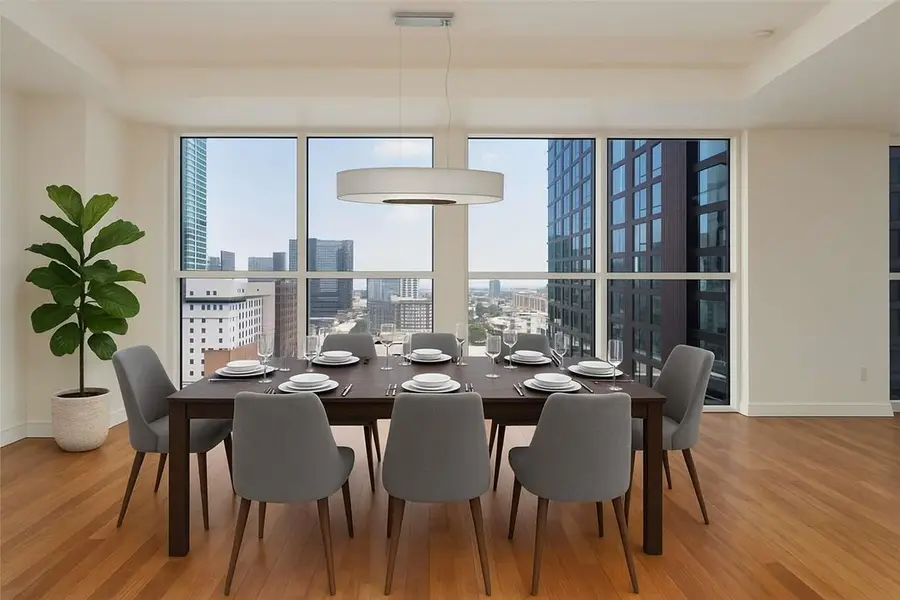
Listed by:noa levy
Office:exp realty, llc.
MLS#:1835613
Source:ACTRIS
Price summary
- Price:$4,500,000
- Price per sq. ft.:$1,671.62
- Monthly HOA dues:$2,735
About this home
Welcome to 98 San Jacinto Boulevard, Residence 1502—a premier luxury condo at the iconic Four Seasons Residences in the heart of downtown Austin. This stunning and unique floor plan features a corner unit (north-west views) with three-bedroom, three-and-a-half-baths in 2692sqft. Offering sophisticated finishes, expansive living spaces, and sweeping views of Lady Bird Lake and the Austin skyline, this condo located on the 15th floor boasts hardwood floors in the main living areas, high-end appliances, ample cabinetry, and stone countertops. The private corner unit offers a large balcony to enjoy the outdoors, whether a morning coffee with a view of the late or wind down at night with the view of the city lights and skyline. Designed for both entertaining and everyday living, the chef's kitchen features top-of-the-line appliances, sub-zero refrigerator and Wolf Range, sleek cabinetry, and a seamless flow into the open-concept living and dining areas.
The spacious primary suite is a private retreat, with breathtaking views, a luxurious ensuite bath with a garden tub and separate shower, and two custom walk-in closets. Two secondary bedrooms each with their own full baths ensures comfort and privacy for guests. An additional secondary living room allows for space for a home office or a more casual living space apart from the grand living/dining room.
As a resident of the Four Seasons, enjoy unrivaled service and world-class amenities—24-hour concierge, valet parking, and an amenity deck featuring a rooftop pool, private fitness center, library, club room and catering kitchen. The Four Seasons residences can take advantage of in-room dining through the Hotel next door.
In the center of it all—just steps from the lake, restaurants, and vibrant cultural life—Residence 1502 is luxury living redefined.
Contact an agent
Home facts
- Year built:2010
- Listing Id #:1835613
- Updated:August 20, 2025 at 03:13 PM
Rooms and interior
- Bedrooms:3
- Total bathrooms:4
- Full bathrooms:3
- Half bathrooms:1
- Living area:2,692 sq. ft.
Heating and cooling
- Cooling:Central
- Heating:Central
Structure and exterior
- Roof:Membrane
- Year built:2010
- Building area:2,692 sq. ft.
Schools
- High school:Austin
- Elementary school:Mathews
Utilities
- Water:Private
- Sewer:Public Sewer
Finances and disclosures
- Price:$4,500,000
- Price per sq. ft.:$1,671.62
- Tax amount:$61,255 (2025)
New listings near 98 San Jacinto Blvd #1502
- New
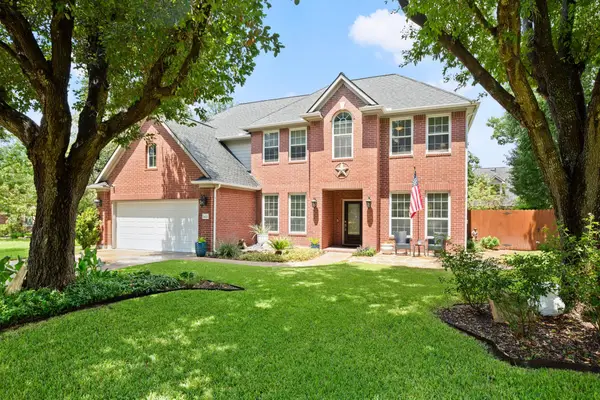 $695,000Active4 beds 3 baths2,844 sq. ft.
$695,000Active4 beds 3 baths2,844 sq. ft.16427 Paralee Cv, Austin, TX 78717
MLS# 4312544Listed by: AUSTINREALESTATE.COM - Open Sun, 2 to 4pmNew
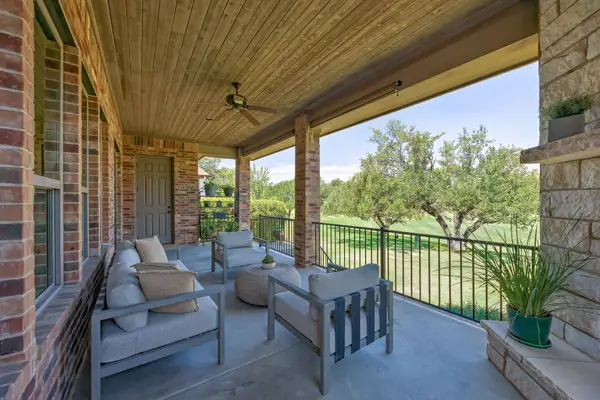 $1,950,000Active3 beds 3 baths3,045 sq. ft.
$1,950,000Active3 beds 3 baths3,045 sq. ft.6004 Messenger Stake, Austin, TX 78746
MLS# 4730633Listed by: MORELAND PROPERTIES - New
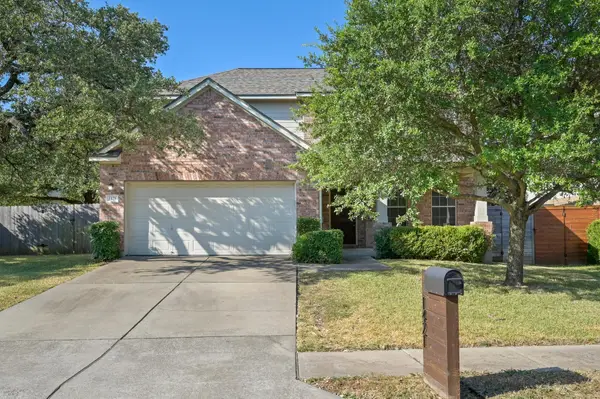 $617,500Active4 beds 4 baths2,369 sq. ft.
$617,500Active4 beds 4 baths2,369 sq. ft.1421 Gorham St, Austin, TX 78758
MLS# 6251786Listed by: JBGOODWIN REALTORS WL - Open Wed, 10am to 12pmNew
 $400,000Active2 beds 3 baths1,070 sq. ft.
$400,000Active2 beds 3 baths1,070 sq. ft.2450 Wickersham Ln #2011, Austin, TX 78741
MLS# 2308201Listed by: COMPASS RE TEXAS, LLC - Open Wed, 10am to 12pmNew
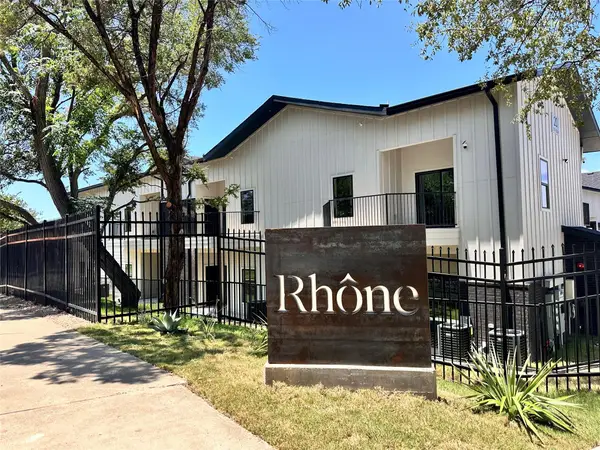 $360,000Active1 beds 1 baths827 sq. ft.
$360,000Active1 beds 1 baths827 sq. ft.2450 Wickersham Ln #1921, Austin, TX 78741
MLS# 5549904Listed by: COMPASS RE TEXAS, LLC - New
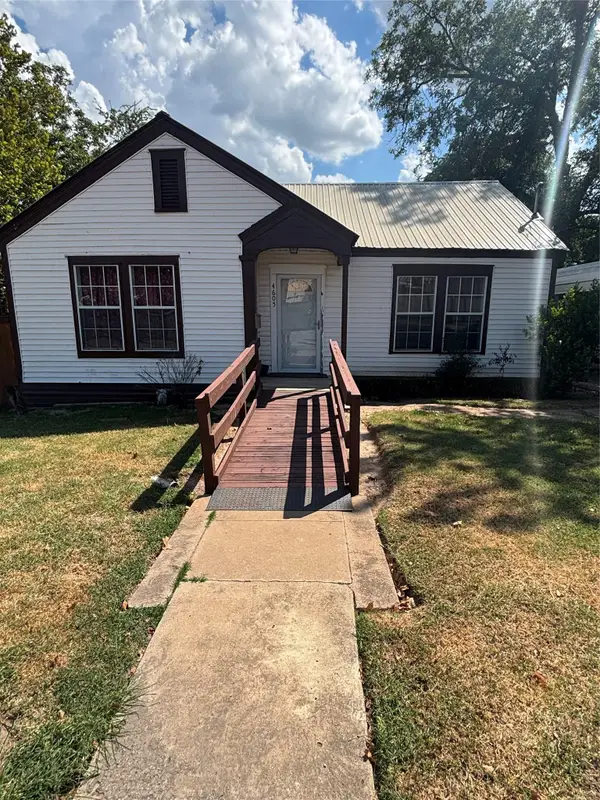 $590,000Active3 beds 1 baths1,370 sq. ft.
$590,000Active3 beds 1 baths1,370 sq. ft.4605 Glissman Rd, Austin, TX 78702
MLS# 9971279Listed by: CENTRAL METRO REALTY - New
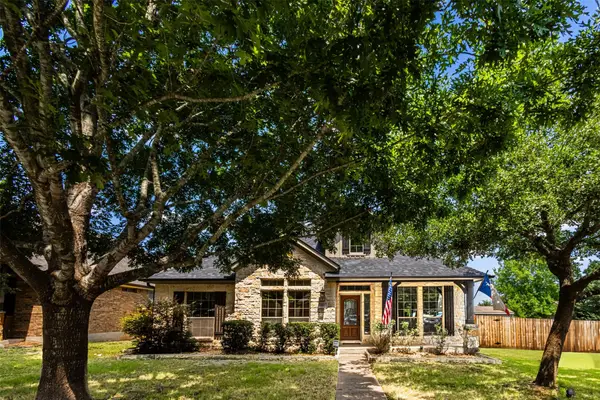 $625,000Active4 beds 2 baths2,647 sq. ft.
$625,000Active4 beds 2 baths2,647 sq. ft.110 Saint Richie Ln, Austin, TX 78737
MLS# 3888957Listed by: PROAGENT REALTY LLC - New
 $1,561,990Active4 beds 6 baths3,839 sq. ft.
$1,561,990Active4 beds 6 baths3,839 sq. ft.4311 Prevail Ln, Austin, TX 78731
MLS# 4504008Listed by: LEGACY AUSTIN REALTY - New
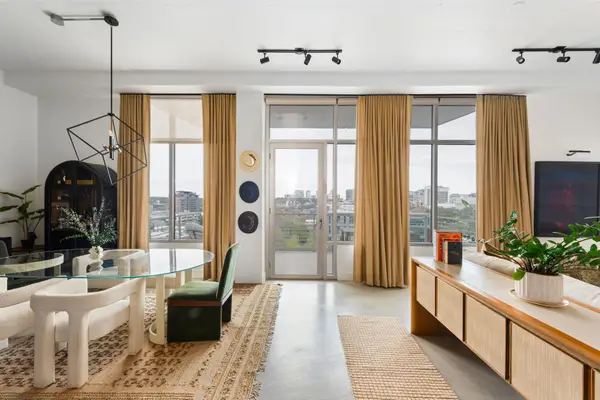 $750,000Active2 beds 2 baths1,478 sq. ft.
$750,000Active2 beds 2 baths1,478 sq. ft.800 W 5th St #902, Austin, TX 78703
MLS# 6167126Listed by: EXP REALTY, LLC - Open Sat, 1 to 3pmNew
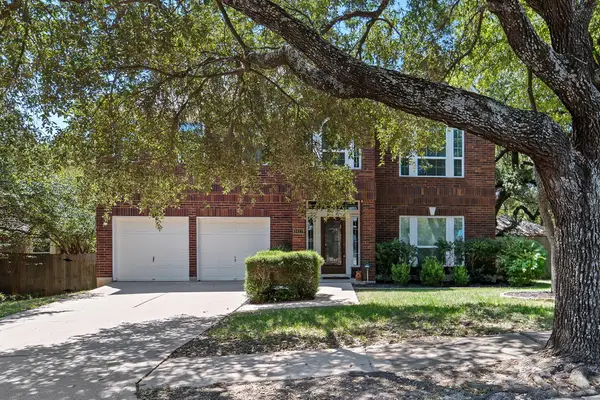 $642,000Active4 beds 3 baths2,900 sq. ft.
$642,000Active4 beds 3 baths2,900 sq. ft.1427 Dapplegrey Ln, Austin, TX 78727
MLS# 7510076Listed by: LPT REALTY, LLC
