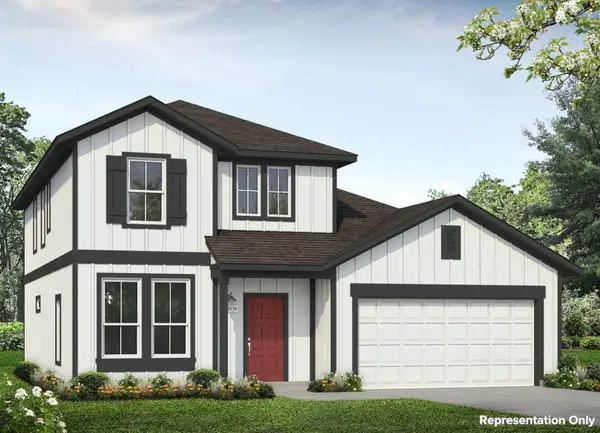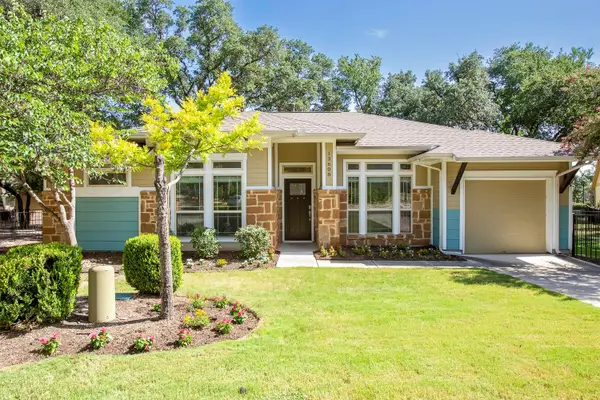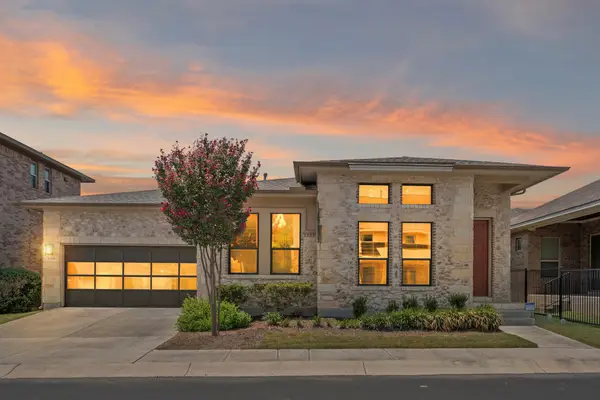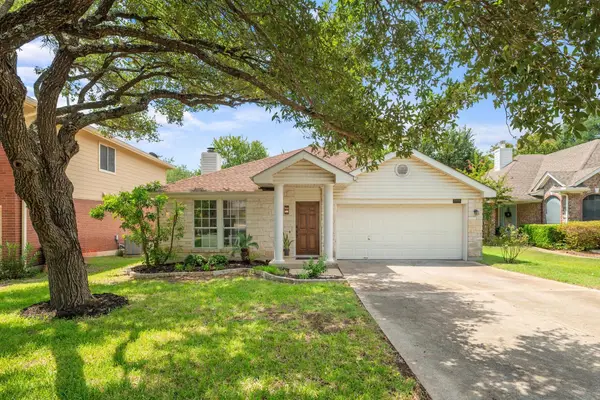9943 Derecho Dr, Austin, TX 78737
Local realty services provided by:Better Homes and Gardens Real Estate Hometown



Listed by:shannon owen
Office:compass re texas, llc.
MLS#:3322649
Source:ACTRIS
Price summary
- Price:$1,000,000
- Price per sq. ft.:$323.73
About this home
Stunning Hill Country estate with breathtaking panoramic views, nestled on 1.8 acres in the prestigious Southwest Hills community. This elegant home blends timeless charm with modern living. The welcoming exterior features a stone facade, expansive front lawn, mature landscaping, and a pillared porch perfect for enjoying sunset views. Inside, you’ll find 4 bedrooms, 3.5 bathrooms, a dedicated home office, formal dining room, and a bonus 2nd-floor living area. The grand entry foyer leads to a bright, open floor plan with oversized windows offering sweeping views of the greenbelt and rolling hills. Light oak hardwoods flow throughout both levels. The living room boasts vaulted ceilings, a cozy stone-framed fireplace, and a charming built-in reading nook. The gourmet kitchen is ideal for entertaining, with a large center island, quartz countertops, beautifully painted cabinetry, designer tile backsplash, and built-in SS appliances. The main-floor primary suite is a private retreat with bay windows overlooking the greenbelt. The spa-inspired ensuite features a freestanding soaking tub, walk-in shower, dual vanity, and spacious walk-in closet. Upstairs, you'll find a bonus living area with vaulted ceilings, plus three secondary bedrooms and two full baths. Outdoors, enjoy a multi-tiered entertainer’s deck with scenic views, a fenced backyard with a firepit, and a grove of trees perfect for hammocks and shaded seating. The property extends beyond the fence to an open field backing to the wooded greenbelt. A covered walkway leads to the attached two-car garage, and the large driveway offers plenty of parking. Top-rated AISD schools include Baldwin Elementary, Gorzycki MS, and Bowie HS. No HOA or restrictions, with a low 1.56% tax rate. Convenient access to 290 & 71, just 14 miles from Downtown and 18 miles from the airport. Make your Hill Country dream home a reality!
Contact an agent
Home facts
- Year built:2004
- Listing Id #:3322649
- Updated:August 13, 2025 at 03:06 PM
Rooms and interior
- Bedrooms:4
- Total bathrooms:4
- Full bathrooms:3
- Half bathrooms:1
- Living area:3,089 sq. ft.
Heating and cooling
- Cooling:Central
- Heating:Central
Structure and exterior
- Roof:Composition
- Year built:2004
- Building area:3,089 sq. ft.
Schools
- High school:Bowie
- Elementary school:Baldwin
Utilities
- Water:Public
- Sewer:Engineered Septic, Septic Tank
Finances and disclosures
- Price:$1,000,000
- Price per sq. ft.:$323.73
- Tax amount:$16,845 (2024)
New listings near 9943 Derecho Dr
- New
 $619,000Active3 beds 3 baths1,690 sq. ft.
$619,000Active3 beds 3 baths1,690 sq. ft.4526 Merle Dr, Austin, TX 78745
MLS# 2502226Listed by: MARK DOWNS MARKET & MANAGEMENT - New
 $1,199,000Active4 beds 4 baths3,152 sq. ft.
$1,199,000Active4 beds 4 baths3,152 sq. ft.2204 Spring Creek Dr, Austin, TX 78704
MLS# 3435826Listed by: COMPASS RE TEXAS, LLC - New
 $850,000Active4 beds 3 baths2,902 sq. ft.
$850,000Active4 beds 3 baths2,902 sq. ft.10808 Maelin Dr, Austin, TX 78739
MLS# 5087087Listed by: MORELAND PROPERTIES - New
 $549,000Active2 beds 3 baths890 sq. ft.
$549,000Active2 beds 3 baths890 sq. ft.2514 E 4th St #B, Austin, TX 78702
MLS# 5150795Listed by: BRAMLETT PARTNERS - New
 $463,170Active3 beds 3 baths2,015 sq. ft.
$463,170Active3 beds 3 baths2,015 sq. ft.5508 Forks Rd, Austin, TX 78747
MLS# 6477714Listed by: DAVID WEEKLEY HOMES - New
 $458,940Active3 beds 3 baths2,051 sq. ft.
$458,940Active3 beds 3 baths2,051 sq. ft.11725 Domenico Cv, Austin, TX 78747
MLS# 8480552Listed by: HOMESUSA.COM - New
 $439,900Active3 beds 2 baths1,394 sq. ft.
$439,900Active3 beds 2 baths1,394 sq. ft.13608 Avery Trestle Ln, Austin, TX 78717
MLS# 9488222Listed by: CITY BLUE REALTY - Open Sat, 3 to 5pmNew
 $465,000Active3 beds 2 baths1,633 sq. ft.
$465,000Active3 beds 2 baths1,633 sq. ft.1309 Sarah Christine Ln, Austin, TX 78717
MLS# 1461099Listed by: REAL BROKER, LLC - New
 $522,900Active3 beds 2 baths1,660 sq. ft.
$522,900Active3 beds 2 baths1,660 sq. ft.6401 Rotan Dr, Austin, TX 78749
MLS# 6876723Listed by: COMPASS RE TEXAS, LLC - New
 $415,000Active3 beds 2 baths1,680 sq. ft.
$415,000Active3 beds 2 baths1,680 sq. ft.8705 Kimono Ridge Dr, Austin, TX 78748
MLS# 2648759Listed by: EXP REALTY, LLC

