142 Abamillo Dr, Bastrop, TX 78602
Local realty services provided by:Better Homes and Gardens Real Estate Hometown
Listed by:ryan rogers
Office:douglas elliman real estate
MLS#:5139723
Source:ACTRIS
Price summary
- Price:$525,000
- Price per sq. ft.:$229.06
- Monthly HOA dues:$153
About this home
Welcome to 142 Abamillo, a beautiful brick home in The Colony, on .67 acres or 29,534 sq. ft. lot. With wonderful curb appeal and surrounded by glorious oaks, this Sitterle built home offers three bedrooms, two baths, gourmet kitchen and covered wrap around back porch with expansive backyard that extends the living area outside. You'll first find the formal dining room, large enough to seat a small crowd who will love the inviting feel of the high ceilings and warm color palette. Just past the living room, note the brick fireplace with raised hearth that is the perfect place for movie nights and friendly gatherings around the fire. The gourmet kitchen has old world brick and stone charm yet carries all the convenience of the modern kitchen with double ovens, recessed lighting, pantry, generous kitchen island with sink and open shelving for storing your small appliances. Hop over to the breakfast area for additional dining and enjoy the views of the outside that are your very own park-like backyard. The Primary Bedroom has a beautiful yet rustic accent wall with tall ceilings and neutral tones with plenty of room for king sized bed and sitting area at the bay window. The Primary Bathroom features a dark wood vanity with double sinks, garden tub with picture window, separate shower and walk-in closet with custom to-the-ceiling shelving. The second and third bedrooms each have tall ceilings, window, ceiling fan and warm-toned carpet. Their shared bathroom has a walk-in shower, vanity and extended mirror. Last but definitely not least is the fantastic wrap around back porch with charming wood posts and multiple ceiling fans to keep the breeze flowing. There is plenty of room for grills, dining tables and even a hot tub all with serene tree-filled views. Just behind the property are walking trails that run the length of the neighborhood. Convenient to Hwy 71, Austin-Bergstrom International Airport, Tesla and just two miles from The Boring Company and SpaceX facilities.
Contact an agent
Home facts
- Year built:2012
- Listing ID #:5139723
- Updated:October 03, 2025 at 03:54 PM
Rooms and interior
- Bedrooms:3
- Total bathrooms:2
- Full bathrooms:2
- Living area:2,292 sq. ft.
Heating and cooling
- Cooling:Central
- Heating:Central
Structure and exterior
- Roof:Composition
- Year built:2012
- Building area:2,292 sq. ft.
Schools
- High school:Cedar Creek
- Elementary school:Colony Oaks
Utilities
- Water:MUD
Finances and disclosures
- Price:$525,000
- Price per sq. ft.:$229.06
- Tax amount:$11,978 (2024)
New listings near 142 Abamillo Dr
- New
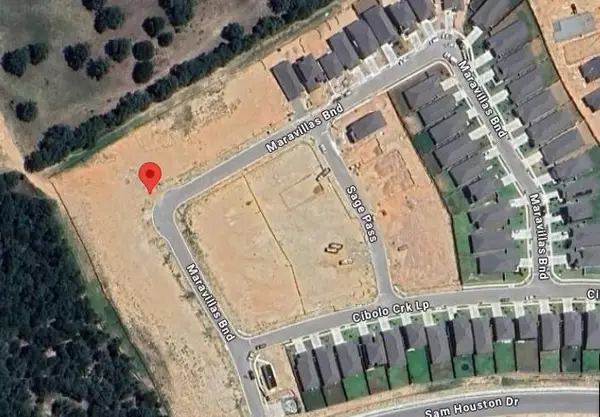 $150,000Active0 Acres
$150,000Active0 Acres124 Maravillas Bnd, Bastrop, TX 78602
MLS# 9082412Listed by: REALTY TEXAS LLC - New
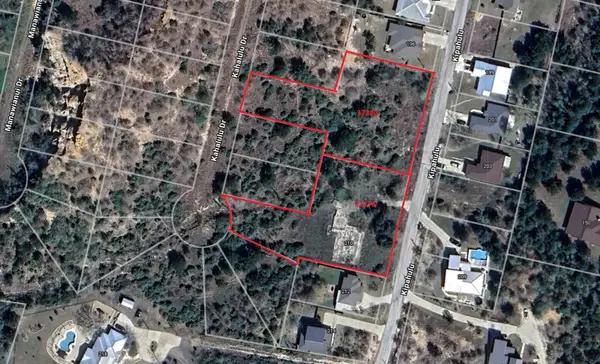 $119,000Active0 Acres
$119,000Active0 Acres000 Kipahulu Ln, Bastrop, TX 78602
MLS# 9088356Listed by: ALL CITY REAL ESTATE LTD. CO - New
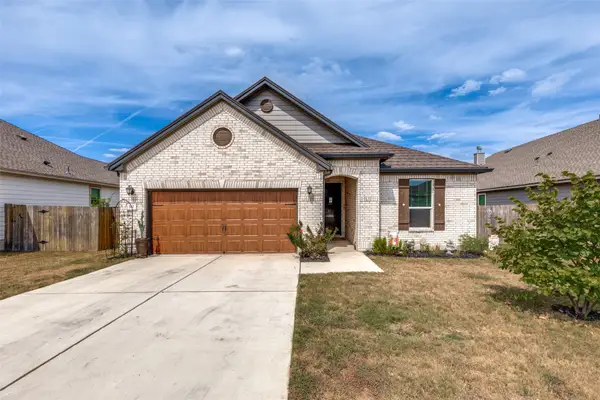 $364,999Active4 beds 2 baths1,967 sq. ft.
$364,999Active4 beds 2 baths1,967 sq. ft.322 Linden Street, Bastrop, TX 78602
MLS# 41824684Listed by: LION DRIVE REALTY - New
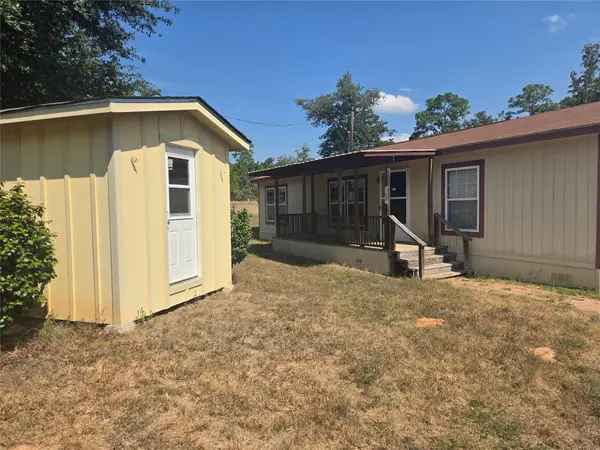 $265,000Active3 beds 2 baths1,248 sq. ft.
$265,000Active3 beds 2 baths1,248 sq. ft.105 Boren Ln, Bastrop, TX 78602
MLS# 3199035Listed by: MARKET POINT REALTY SERVICES - New
 $400,000Active3 beds 3 baths1,967 sq. ft.
$400,000Active3 beds 3 baths1,967 sq. ft.200 Manawianui Dr, Bastrop, TX 78602
MLS# 4766076Listed by: VENTURE PARTNERS R.E. - New
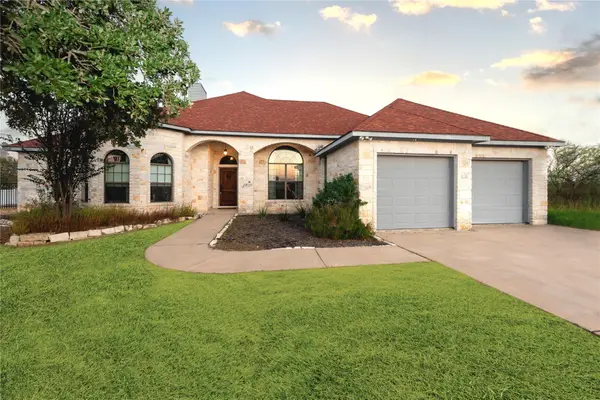 $499,900Active4 beds 3 baths1,989 sq. ft.
$499,900Active4 beds 3 baths1,989 sq. ft.127 Eleanor Ln, Bastrop, TX 78602
MLS# 5631949Listed by: ALL CITY REAL ESTATE LTD. CO - New
 $449,000Active4 beds 3 baths2,019 sq. ft.
$449,000Active4 beds 3 baths2,019 sq. ft.171 Lamaloa Ln, Bastrop, TX 78602
MLS# 7113817Listed by: REALTY EXCHANGE - New
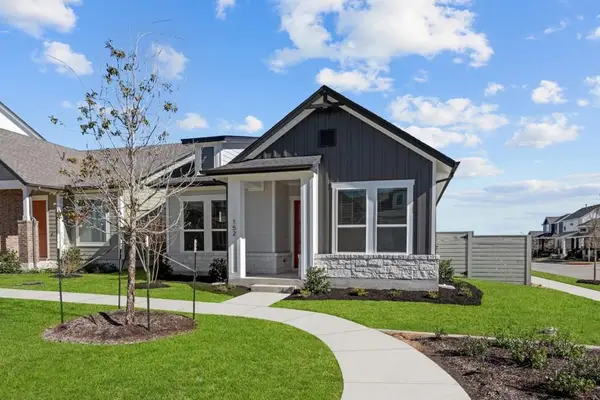 $349,990Active2 beds 2 baths1,435 sq. ft.
$349,990Active2 beds 2 baths1,435 sq. ft.152 Weaver Ln, Bastrop, TX 78602
MLS# 2759102Listed by: EPIQUE REALTY LLC - New
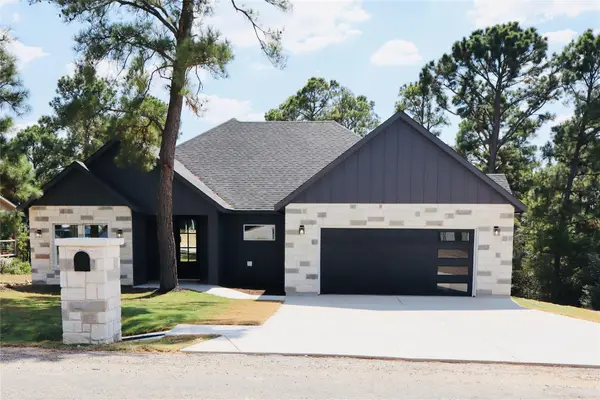 $459,990Active4 beds 2 baths1,879 sq. ft.
$459,990Active4 beds 2 baths1,879 sq. ft.109 E Keanahalululu Ln, Bastrop, TX 78602
MLS# 3819006Listed by: ALL CITY REAL ESTATE LTD. CO - New
 $360,000Active3 beds 2 baths2,233 sq. ft.
$360,000Active3 beds 2 baths2,233 sq. ft.111 Joseph Hawkins Ln, Bastrop, TX 78602
MLS# 4255412Listed by: KELLER WILLIAMS REALTY
