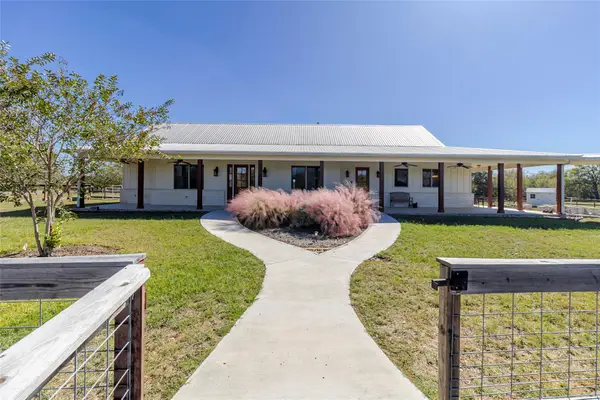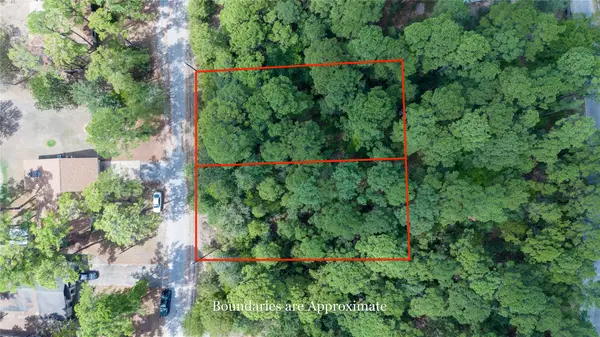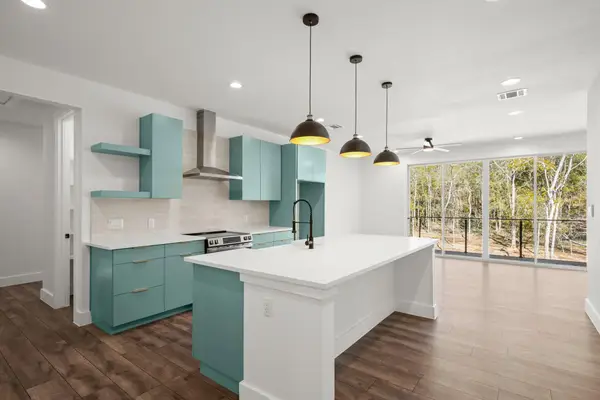152 Weaver Ln, Bastrop, TX 78602
Local realty services provided by:Better Homes and Gardens Real Estate Winans
Listed by: liana walker, matt walker
Office: epique realty llc.
MLS#:2759102
Source:ACTRIS
Price summary
- Price:$299,990
- Price per sq. ft.:$209.05
- Monthly HOA dues:$40
About this home
LIMITED TIME buyer incentives for closing costs! One of the last fully upgraded David Weekley Homes in Adelton — move-in ready with premium design selections & meticulous attention to detail. Private self-guided tour option available - details posted at the home.
Gourmet Chef's kitchen: extended ceiling-height cabinetry, under-cabinet lighting, 36 inch cooktop, double oven, and GE appliances
Designer finishes: upgraded fireplace & media wall, accent lighting, Luxe Italian-inspired tile & stoneware in bathrooms, 8-foot doors, ceiling fans in every room, and designer-selected hardware unify the home in a refined aesthetic.
Flexible layout: 2 bedrooms + private study with custom bookshelves (or optional 3rd bedroom)
Low-maintenance lot with HOA-maintained courtyard out the front door
Community features: 50+ acres of parks and trails, 3,000+ trees, future amenity center with pool, pavilion, beer-garden patio, playground, and sports courts
Prime location: minutes to downtown Bastrop, easy access to Austin, Tesla, and SpaceX
A rare opportunity to own a high-end, move-in-ready David Weekley home in one of Bastrop’s most sought-after communities.
Contact an agent
Home facts
- Year built:2025
- Listing ID #:2759102
- Updated:November 26, 2025 at 08:18 AM
Rooms and interior
- Bedrooms:2
- Total bathrooms:2
- Full bathrooms:2
- Living area:1,435 sq. ft.
Heating and cooling
- Cooling:Central, ENERGY STAR Qualified Equipment
- Heating:Central, Fireplace(s)
Structure and exterior
- Roof:Composition
- Year built:2025
- Building area:1,435 sq. ft.
Schools
- High school:Bastrop
- Elementary school:Adelton
Utilities
- Water:MUD
Finances and disclosures
- Price:$299,990
- Price per sq. ft.:$209.05
New listings near 152 Weaver Ln
- New
 $300,990Active3 beds 3 baths1,685 sq. ft.
$300,990Active3 beds 3 baths1,685 sq. ft.205 Puerto Plata Ave, Bastrop, TX 78602
MLS# 4624625Listed by: D.R. HORTON, AMERICA'S BUILDER - New
 $289,990Active3 beds 3 baths1,685 sq. ft.
$289,990Active3 beds 3 baths1,685 sq. ft.313 Puerto Plata Ave, Bastrop, TX 78602
MLS# 6959579Listed by: D.R. HORTON, AMERICA'S BUILDER - New
 $689,000Active4 beds 4 baths3,773 sq. ft.
$689,000Active4 beds 4 baths3,773 sq. ft.136 Sam Houston Dr, Bastrop, TX 78602
MLS# 9264809Listed by: KUPER SOTHEBY'S INT'L REALTY - New
 $349,900Active3 beds 3 baths1,392 sq. ft.
$349,900Active3 beds 3 baths1,392 sq. ft.143 Onini Ct, Bastrop, TX 78602
MLS# 3951759Listed by: COMPASS RE TEXAS, LLC - New
 $254,990Active3 beds 2 baths1,206 sq. ft.
$254,990Active3 beds 2 baths1,206 sq. ft.311 Santo Domingo Rd, Bastrop, TX 78602
MLS# 6419063Listed by: D.R. HORTON, AMERICA'S BUILDER - New
 $1,677,000Active6 beds 4 baths3,674 sq. ft.
$1,677,000Active6 beds 4 baths3,674 sq. ft.397 Glass Ln, Bastrop, TX 78602
MLS# 3204184Listed by: MCLANE REALTY, LLC - New
 $199,000Active0 Acres
$199,000Active0 AcresTBD Oak Shadows Dr, Bastrop, TX 78602
MLS# 1305229Listed by: COMPASS RE TEXAS, LLC - New
 $235,000Active0 Acres
$235,000Active0 Acres463 Kaanapali Ln, Bastrop, TX 78602
MLS# 4971205Listed by: COMPASS RE TEXAS, LLC - New
 $34,500Active0 Acres
$34,500Active0 AcresLOT 1264 W Kamoi Ct Ct, Bastrop, TX 78602
MLS# 1542824Listed by: LAND UNLIMITED - New
 $455,000Active3 beds 2 baths2,121 sq. ft.
$455,000Active3 beds 2 baths2,121 sq. ft.116 Kahana Ln, Bastrop, TX 78602
MLS# 1243877Listed by: TEAM PRICE REAL ESTATE
