10010 Pinehurst Street, Baytown, TX 77521
Local realty services provided by:Better Homes and Gardens Real Estate Hometown
10010 Pinehurst Street,Baytown, TX 77521
$284,000
- 3 Beds
- 3 Baths
- 1,546 sq. ft.
- Single family
- Active
Listed by:lisa clary
Office:coldwell banker realty - baytown
MLS#:89241837
Source:HARMLS
Price summary
- Price:$284,000
- Price per sq. ft.:$183.7
- Monthly HOA dues:$7.5
About this home
There is something here for everyone in this beautifully updated 3/2/2 with workshop, boat parking, and additional side driveway w/ double gates giving access to the backyard. The kitchen is highlighted by beautiful white cabinetry with raised granite countertops and travertine backsplash, built in ice maker, under cabinet lighting, deep sink and window that overlooks back yard. The common areas feature rich gorgeous laminate wood-look flooring. The living room has vaulted ceilings, brick fireplace, shelves with lighting, & sliding glass door to covered back porch. The primary suite is spacious and has a private bathroom with dual closets, mirrored cabinets, and shower with seamless glass. Guest bath boasts an oversized 6 Ft jetted tub that is heated to keep the water hot for the whole soak! Updated windows & pex piping, ring security camera,& transferrable foundation warranty. Shop has 1/2 bath with indoor & outdoor sink (for fish cleaning) with its own water heater. See it today!
Contact an agent
Home facts
- Year built:1978
- Listing ID #:89241837
- Updated:September 17, 2025 at 11:44 AM
Rooms and interior
- Bedrooms:3
- Total bathrooms:3
- Full bathrooms:2
- Half bathrooms:1
- Living area:1,546 sq. ft.
Heating and cooling
- Cooling:Central Air, Electric
- Heating:Central, Electric
Structure and exterior
- Roof:Composition
- Year built:1978
- Building area:1,546 sq. ft.
- Lot area:0.22 Acres
Schools
- High school:STERLING HIGH SCHOOL (GOOSE CREEK)
- Middle school:GENTRY JUNIOR HIGH SCHOOL
- Elementary school:CLARK ELEMENTARY SCHOOL (GOOSE CREEK)
Utilities
- Sewer:Public Sewer
Finances and disclosures
- Price:$284,000
- Price per sq. ft.:$183.7
- Tax amount:$4,403 (2025)
New listings near 10010 Pinehurst Street
- New
 $225,000Active3 beds 2 baths2,178 sq. ft.
$225,000Active3 beds 2 baths2,178 sq. ft.5406 Hazel Street, Baytown, TX 77521
MLS# 53281463Listed by: JLA REALTY - New
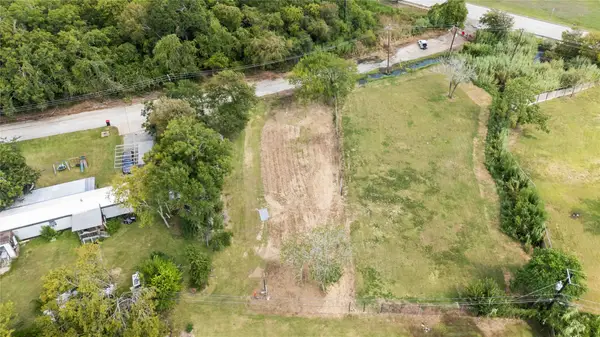 $49,500Active0.16 Acres
$49,500Active0.16 Acres0 Durrain Ferry Road, Baytown, TX 77520
MLS# 76326516Listed by: HOMESMART - New
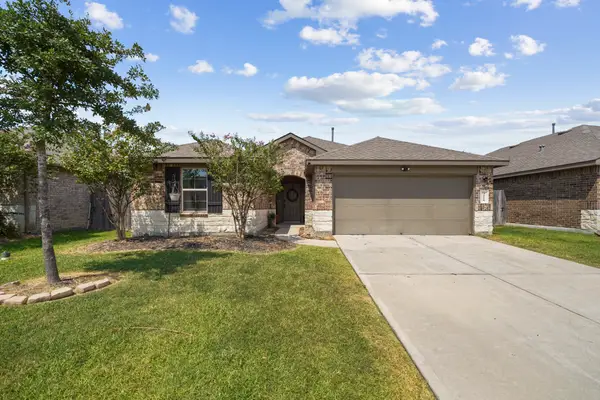 $279,000Active4 beds 2 baths1,794 sq. ft.
$279,000Active4 beds 2 baths1,794 sq. ft.3218 Specklebelly Drive, Baytown, TX 77521
MLS# 76626767Listed by: KELLER WILLIAMS PREFERRED - New
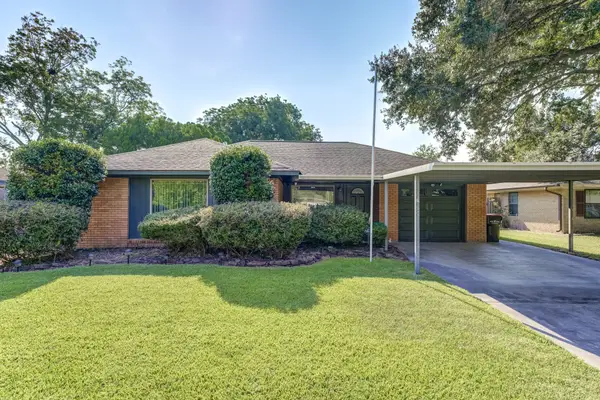 $215,000Active3 beds 2 baths1,246 sq. ft.
$215,000Active3 beds 2 baths1,246 sq. ft.1212 Dale Street, Baytown, TX 77520
MLS# 49911486Listed by: KELLER WILLIAMS PLATINUM - New
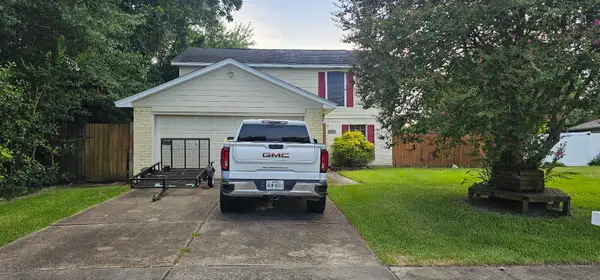 $199,000Active3 beds 3 baths1,582 sq. ft.
$199,000Active3 beds 3 baths1,582 sq. ft.5002 Ripple Creek Drive, Baytown, TX 77521
MLS# 26386376Listed by: DALTON WADE INC - New
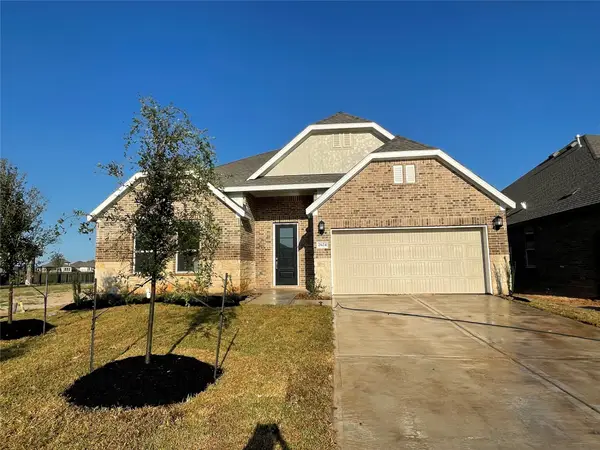 $403,390Active4 beds 3 baths2,731 sq. ft.
$403,390Active4 beds 3 baths2,731 sq. ft.9202 Southern Stingray Drive, Baytown, TX 77521
MLS# 96383228Listed by: LENNAR HOMES VILLAGE BUILDERS, LLC - New
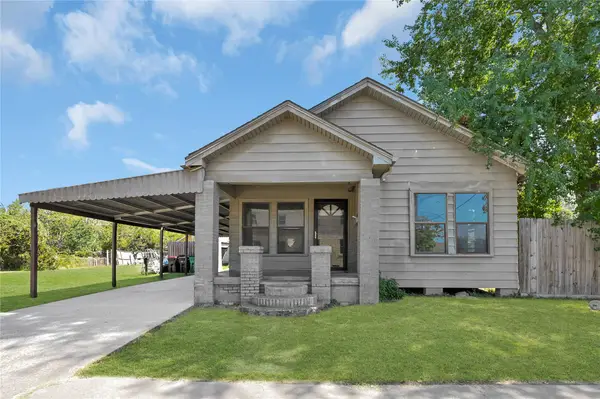 $137,500Active3 beds 1 baths1,068 sq. ft.
$137,500Active3 beds 1 baths1,068 sq. ft.720 Yupon Street, Baytown, TX 77520
MLS# 37610191Listed by: KELLER WILLIAMS ELITE - New
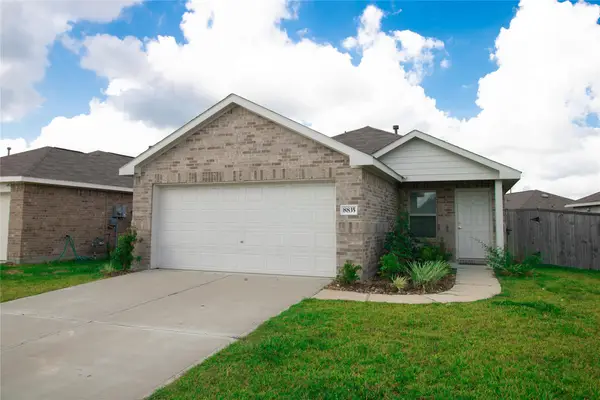 $239,500Active4 beds 2 baths1,680 sq. ft.
$239,500Active4 beds 2 baths1,680 sq. ft.8835 Wooster Trails Drive, Baytown, TX 77521
MLS# 10894037Listed by: SOUTHBELT REALTY - New
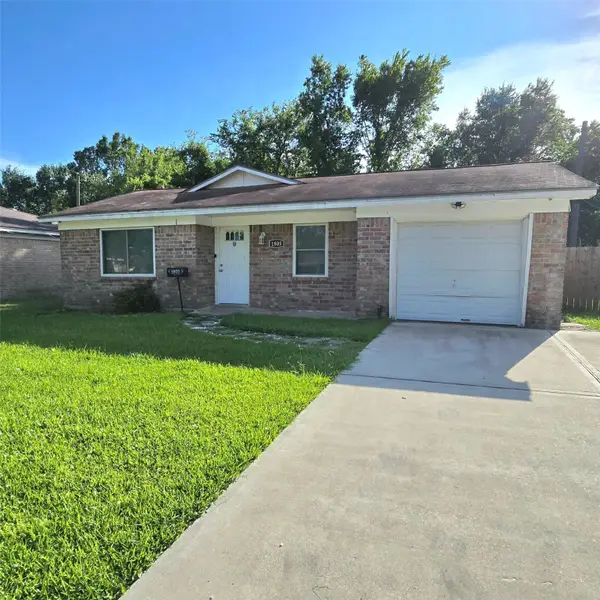 $150,000Active3 beds 1 baths1,044 sq. ft.
$150,000Active3 beds 1 baths1,044 sq. ft.1805 N 5th Street, Baytown, TX 77520
MLS# 15569450Listed by: THE AGAVE REALTY GROUP
