1212 Dale Street, Baytown, TX 77520
Local realty services provided by:Better Homes and Gardens Real Estate Hometown
1212 Dale Street,Baytown, TX 77520
$215,000
- 3 Beds
- 2 Baths
- 1,246 sq. ft.
- Single family
- Active
Listed by:lance loken
Office:keller williams platinum
MLS#:49911486
Source:HARMLS
Price summary
- Price:$215,000
- Price per sq. ft.:$172.55
About this home
Discover this charming 1-story home in Plumwood featuring 3 bedrooms and 2 full baths, with a cozy living room, bright dining area, and a functional layout for everyday living. The kitchen opens to the family room and offers plenty of natural light, laminate countertops with tile backsplash, ample cabinetry, and a pantry to keep everything organized. The primary suite overlooks the backyard and features sliding full-length mirror doors to a generous closet, giving it a light and airy feel. And get ready for endless fun because you’ll love your own private pool and spa, set against a beautifully landscaped yard with a covered patio, storage shed, and plenty of room for BBQ, games, and gatherings with friends and family. A playground and basketball court just across the street add even more outdoor enjoyment. Conveniently located near shopping, dining, and local attractions, this home is perfect for families or anyone who loves fun and connection in this inviting community.
Contact an agent
Home facts
- Year built:1956
- Listing ID #:49911486
- Updated:September 17, 2025 at 11:44 AM
Rooms and interior
- Bedrooms:3
- Total bathrooms:2
- Full bathrooms:2
- Living area:1,246 sq. ft.
Heating and cooling
- Cooling:Central Air, Electric
- Heating:Central, Gas
Structure and exterior
- Roof:Composition
- Year built:1956
- Building area:1,246 sq. ft.
- Lot area:0.2 Acres
Schools
- High school:STERLING HIGH SCHOOL (GOOSE CREEK)
- Middle school:CEDAR BAYOU J H
- Elementary school:LORENZO DE ZAVALA ELEMENTARY SCHOOL (GOOSE CREEK)
Utilities
- Sewer:Public Sewer
Finances and disclosures
- Price:$215,000
- Price per sq. ft.:$172.55
- Tax amount:$3,919 (2024)
New listings near 1212 Dale Street
- New
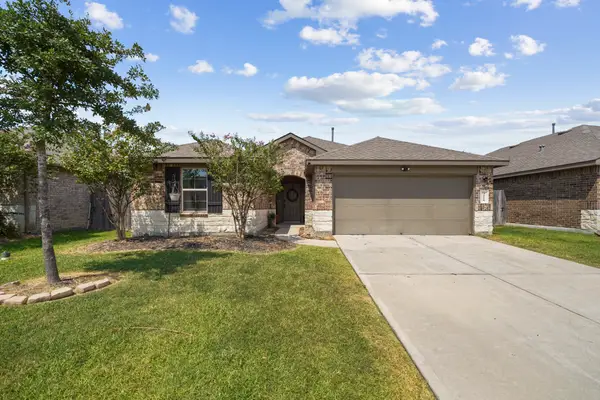 $279,000Active4 beds 2 baths1,794 sq. ft.
$279,000Active4 beds 2 baths1,794 sq. ft.3218 Specklebelly Drive, Baytown, TX 77521
MLS# 76626767Listed by: KELLER WILLIAMS PREFERRED - New
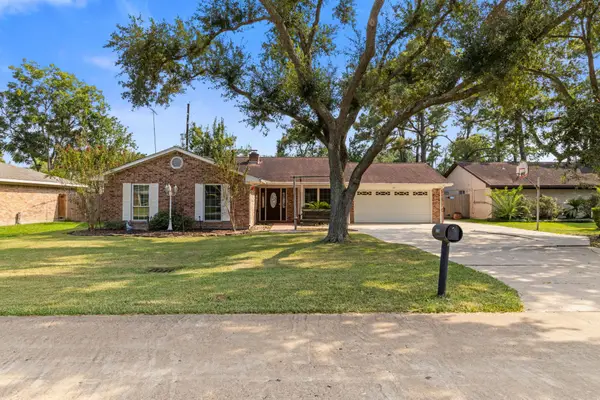 $284,000Active3 beds 3 baths1,546 sq. ft.
$284,000Active3 beds 3 baths1,546 sq. ft.10010 Pinehurst Street, Baytown, TX 77521
MLS# 89241837Listed by: COLDWELL BANKER REALTY - BAYTOWN - New
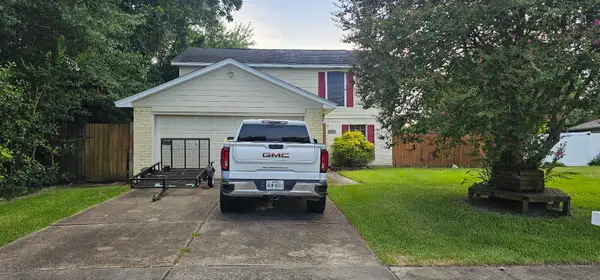 $199,000Active3 beds 3 baths1,582 sq. ft.
$199,000Active3 beds 3 baths1,582 sq. ft.5002 Ripple Creek Drive, Baytown, TX 77521
MLS# 26386376Listed by: DALTON WADE INC - New
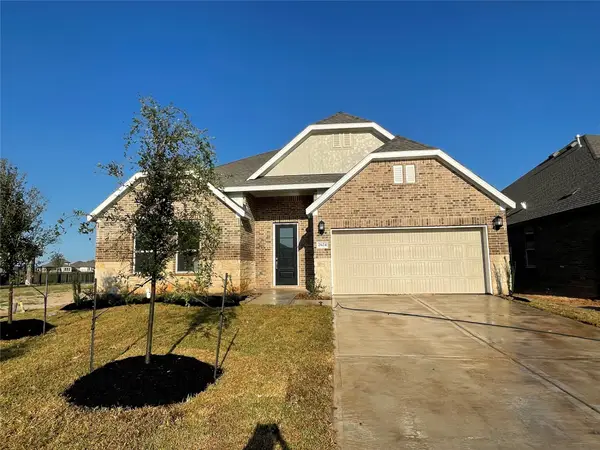 $403,390Active4 beds 3 baths2,731 sq. ft.
$403,390Active4 beds 3 baths2,731 sq. ft.9202 Southern Stingray Drive, Baytown, TX 77521
MLS# 96383228Listed by: LENNAR HOMES VILLAGE BUILDERS, LLC - New
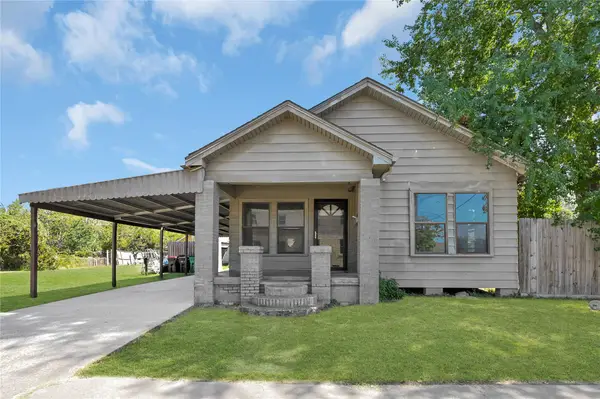 $137,500Active3 beds 1 baths1,068 sq. ft.
$137,500Active3 beds 1 baths1,068 sq. ft.720 Yupon Street, Baytown, TX 77520
MLS# 37610191Listed by: KELLER WILLIAMS ELITE - New
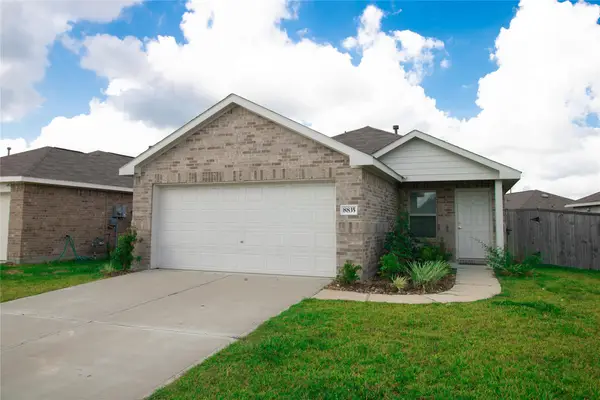 $239,500Active4 beds 2 baths1,680 sq. ft.
$239,500Active4 beds 2 baths1,680 sq. ft.8835 Wooster Trails Drive, Baytown, TX 77521
MLS# 10894037Listed by: SOUTHBELT REALTY - New
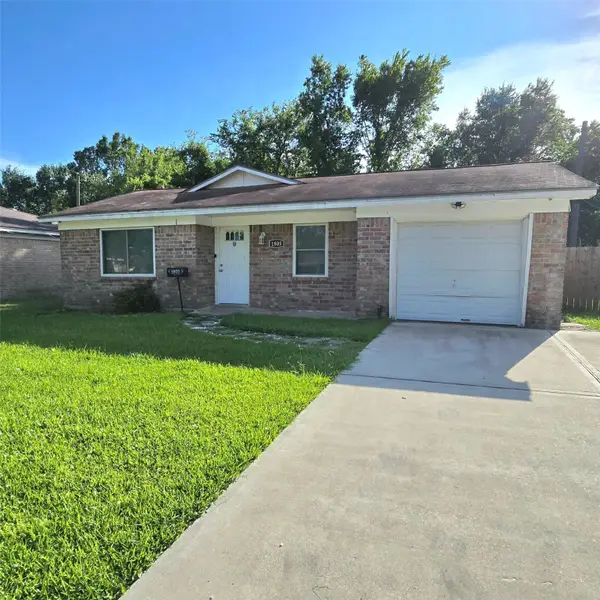 $150,000Active3 beds 1 baths1,044 sq. ft.
$150,000Active3 beds 1 baths1,044 sq. ft.1805 N 5th Street, Baytown, TX 77520
MLS# 15569450Listed by: THE AGAVE REALTY GROUP - New
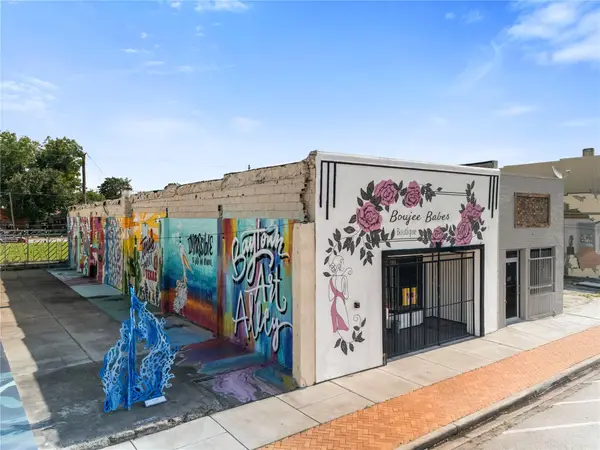 $312,500Active-- beds 2 baths2,500 sq. ft.
$312,500Active-- beds 2 baths2,500 sq. ft.122 W Texas Ave, Baytown, TX 77521
MLS# 36867065Listed by: EXP REALTY LLC - New
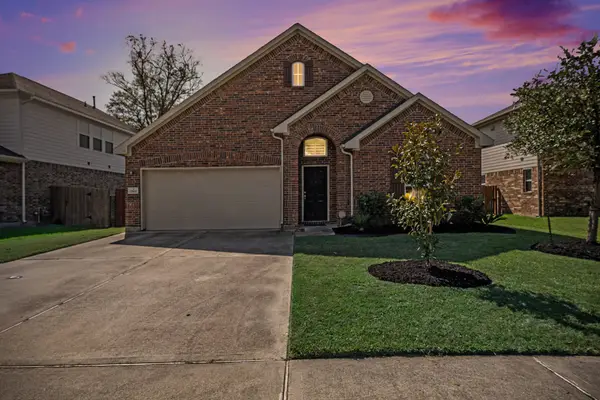 $345,000Active3 beds 2 baths2,185 sq. ft.
$345,000Active3 beds 2 baths2,185 sq. ft.2502 Bay Hill Drive, Baytown, TX 77523
MLS# 93691253Listed by: BACON REALTY GROUP LLC
