1075 Thomas Road, Beaumont, TX 77706
Local realty services provided by:Better Homes and Gardens Real Estate Hometown
1075 Thomas Road,Beaumont, TX 77706
$985,000
- 5 Beds
- 4 Baths
- 5,005 sq. ft.
- Single family
- Pending
Listed by:vivian todd
Office:re/max one
MLS#:56038252
Source:HARMLS
Price summary
- Price:$985,000
- Price per sq. ft.:$196.8
About this home
Inviting farmhouse style with modern touches adds warmth & a timeless design to this beautiful Thomas Road home situated on 1.18 lush acres. The circular driveway leads to the wraparound front porch and the garage with additional parking. The entry opens to the living and dining rooms. The large den with fireplace has French doors and windows overlooking the pool & expansive yard. The cozy bar areais at the end of the den. Fabulous kitchen w/ custom cabinetry w/ designer colors, granite counters, gas cooktop, double ovens, microwave, & dishwasher. Third counter w/ cabinets - perfect for a buffet. Excellent storage! Laundry room with sink & granite counter.Owners retreat including living room/study w/ fireplace, wood beams, & wet bar, bedroom with doors to the patio, full bath w/ 2 counters, soaking tub, separate shower & heated floors. Upstairs: 4 guest bedrooms & 2 bathrooms. Stunning grounds w/ fenced pool, garden area, & lawn. Garage w/ storage rooms. 25 KW full house generator
Contact an agent
Home facts
- Year built:1962
- Listing ID #:56038252
- Updated:October 08, 2025 at 07:41 AM
Rooms and interior
- Bedrooms:5
- Total bathrooms:4
- Full bathrooms:3
- Half bathrooms:1
- Living area:5,005 sq. ft.
Heating and cooling
- Cooling:Central Air, Electric
- Heating:Central, Gas
Structure and exterior
- Roof:Composition
- Year built:1962
- Building area:5,005 sq. ft.
- Lot area:1.18 Acres
Schools
- High school:WEST BROOK HIGH SCHOOL
- Middle school:MARSHALL MIDDLE SCHOOL (BEAUMONT)
- Elementary school:CURTIS ELEMENTARY SCHOOL (BEAUMONT)
Utilities
- Sewer:Public Sewer
Finances and disclosures
- Price:$985,000
- Price per sq. ft.:$196.8
- Tax amount:$13,765 (2024)
New listings near 1075 Thomas Road
- New
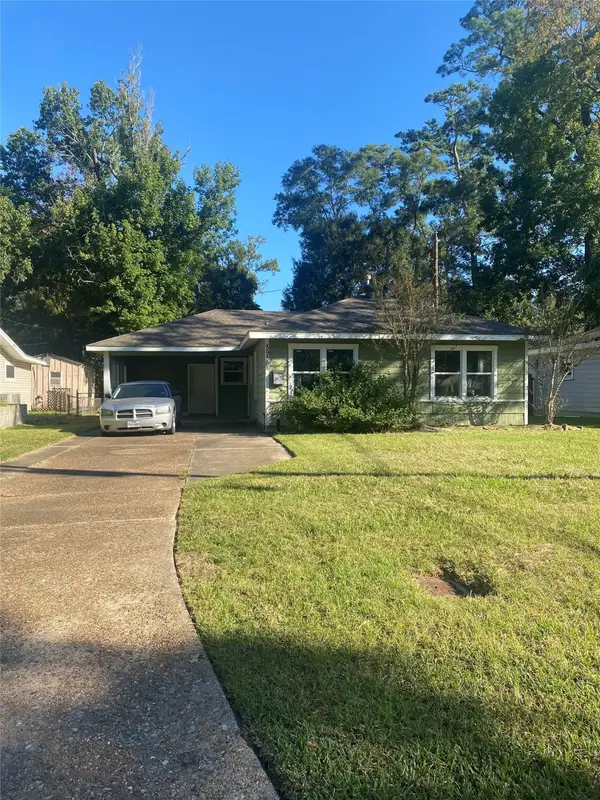 $135,000Active3 beds 1 baths1,064 sq. ft.
$135,000Active3 beds 1 baths1,064 sq. ft.5980 Sallie Street, Beaumont, TX 77706
MLS# 26492551Listed by: HOMEROCK REALTY 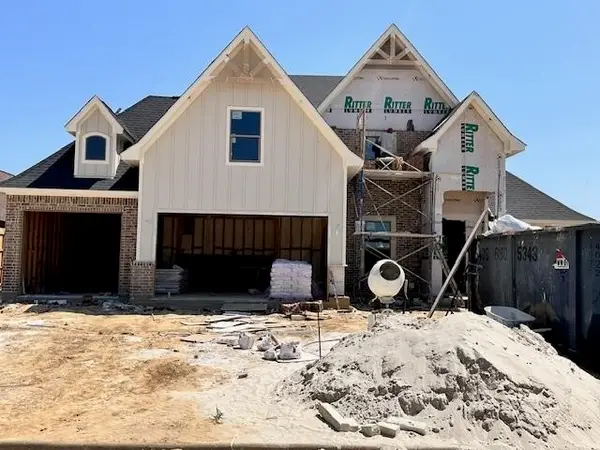 $475,020Pending4 beds 4 baths2,730 sq. ft.
$475,020Pending4 beds 4 baths2,730 sq. ft.8555 Sana Drive, Beaumont, TX 77713
MLS# 88424768Listed by: COLDWELL BANKER SOUTHERN HOMES- New
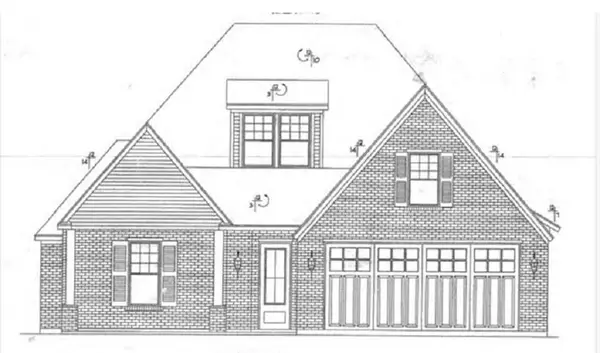 $330,800Active3 beds 2 baths1,900 sq. ft.
$330,800Active3 beds 2 baths1,900 sq. ft.9204 Riggs Street, Beaumont, TX 77707
MLS# 86941550Listed by: COLDWELL BANKER SOUTHERN HOMES - New
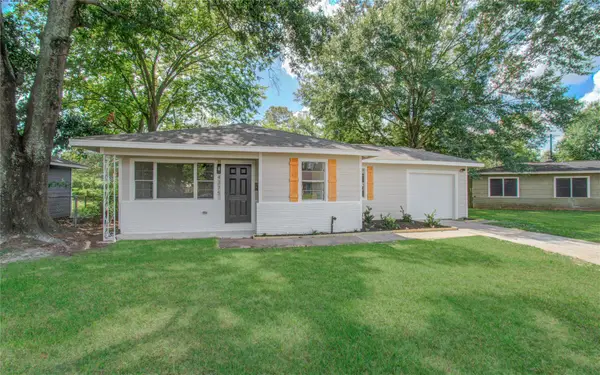 $169,000Active3 beds 2 baths1,191 sq. ft.
$169,000Active3 beds 2 baths1,191 sq. ft.4375 W Broadway Street, Beaumont, TX 77707
MLS# 25614067Listed by: EXP REALTY LLC - New
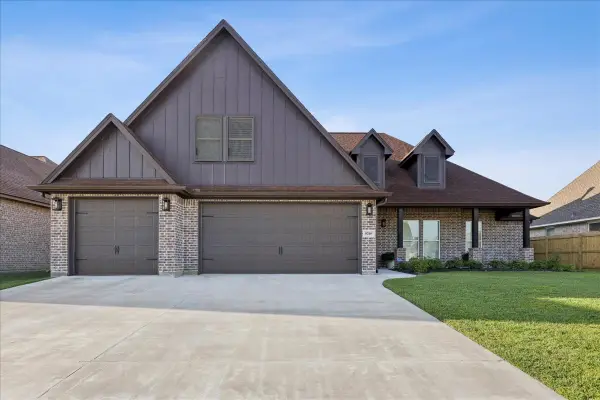 $545,000Active4 beds 4 baths3,118 sq. ft.
$545,000Active4 beds 4 baths3,118 sq. ft.9205 Chicory Street, Beaumont, TX 77713
MLS# 35151971Listed by: RE/MAX ONE - New
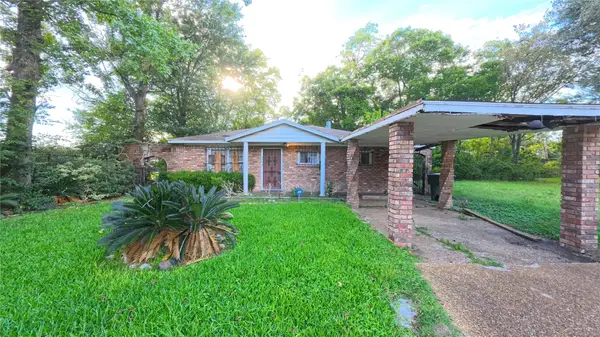 $65,000Active3 beds 1 baths1,124 sq. ft.
$65,000Active3 beds 1 baths1,124 sq. ft.4550 Winston Drive, Beaumont, TX 77705
MLS# 13112655Listed by: JOSEPH WALTER REALTY, LLC - New
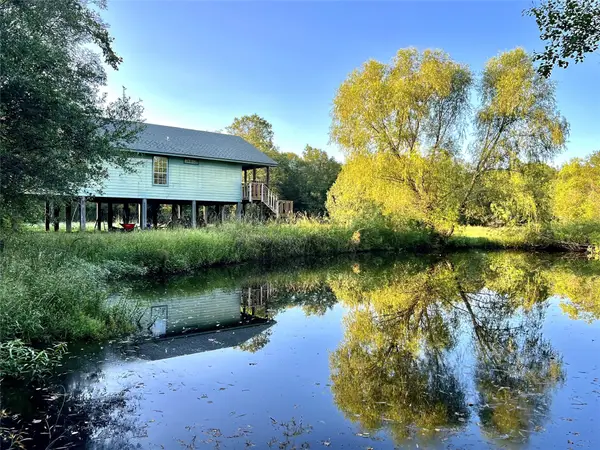 $225,000Active3 beds 2 baths1,200 sq. ft.
$225,000Active3 beds 2 baths1,200 sq. ft.11902 Sunshine Drive, Beaumont, TX 77705
MLS# 81003933Listed by: RE/MAX ONE - New
 $245,000Active3 beds 2 baths2,012 sq. ft.
$245,000Active3 beds 2 baths2,012 sq. ft.1510 Crawford Street, Beaumont, TX 77706
MLS# 64849512Listed by: LANGE REALTY GROUP 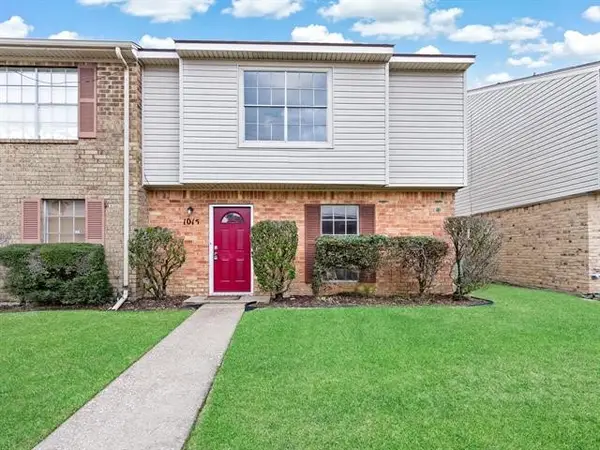 $105,000Pending2 beds 2 baths1,056 sq. ft.
$105,000Pending2 beds 2 baths1,056 sq. ft.1620 Wellington Place #901, Beaumont, TX 77706
MLS# 88788420Listed by: COLDWELL BANKER SOUTHERN HOMES- New
 $399,900Active5 beds 4 baths2,585 sq. ft.
$399,900Active5 beds 4 baths2,585 sq. ft.410 Belvedere Drive, Beaumont, TX 77706
MLS# 20956481Listed by: COLDWELL BANKER SOUTHERN HOMES
