11902 Sunshine Drive, Beaumont, TX 77705
Local realty services provided by:Better Homes and Gardens Real Estate Gary Greene
11902 Sunshine Drive,Beaumont, TX 77705
$225,000
- 3 Beds
- 2 Baths
- 1,200 sq. ft.
- Farm
- Pending
Listed by: everett green
Office: re/max one
MLS#:81003933
Source:HARMLS
Price summary
- Price:$225,000
- Price per sq. ft.:$187.5
About this home
11902 Sunshine Dr. is ideally located just off Texas 124 and minutes from I-10, offering peaceful country surroundings with convenient access to Beaumont, Winnie, and the greater Gulf Coast region. Set on a little over 10 acres, the land itself is the true highlight. The property features a beautiful mix of cleared space and natural landscape, a pond, and endless potential for expansion, recreation, or a future homestead. The 3-bedroom, 2-bath elevated home sits on stilts to capture views of the surrounding acreage and wildlife. Enjoy relaxing on the semi-wraparound porch as deer wander by or plan your next outdoor gathering. The property also includes an aerobic septic system, cleared drive, and is listed as unrestricted (per the appraisal district), offering flexibility for your plans. Home is being sold as is. With its prime location, unrestricted use, and ample acreage, this property presents an excellent opportunity for those seeking land to build their vision.
Contact an agent
Home facts
- Year built:2005
- Listing ID #:81003933
- Updated:November 19, 2025 at 08:47 AM
Rooms and interior
- Bedrooms:3
- Total bathrooms:2
- Full bathrooms:2
- Living area:1,200 sq. ft.
Heating and cooling
- Cooling:Window Units
- Heating:Central, Electric
Structure and exterior
- Year built:2005
- Building area:1,200 sq. ft.
- Lot area:10.44 Acres
Schools
- High school:HAMSHIRE-FANNETT HIGH SCHOOL
- Middle school:HAMSHIRE-FANNETT MIDDLE SCHOOL
- Elementary school:HAMSHIRE-FANNETT ELEMENTARY SCHOOL
Utilities
- Sewer:Aerobic Septic
Finances and disclosures
- Price:$225,000
- Price per sq. ft.:$187.5
- Tax amount:$3,337 (2025)
New listings near 11902 Sunshine Drive
- New
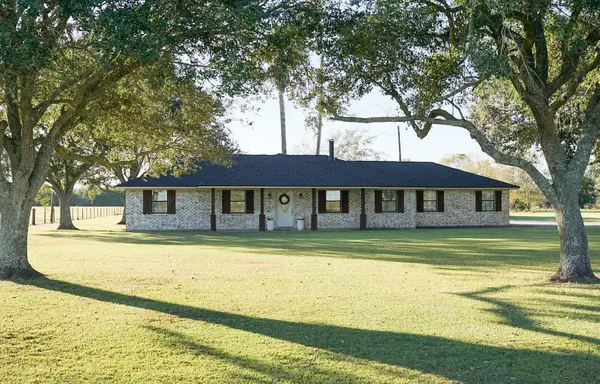 $360,000Active3 beds 2 baths1,512 sq. ft.
$360,000Active3 beds 2 baths1,512 sq. ft.17610 Westbury Road, Beaumont, TX 77713
MLS# 64875009Listed by: COLDWELL BANKER REALTY - GREATER NORTHWEST - New
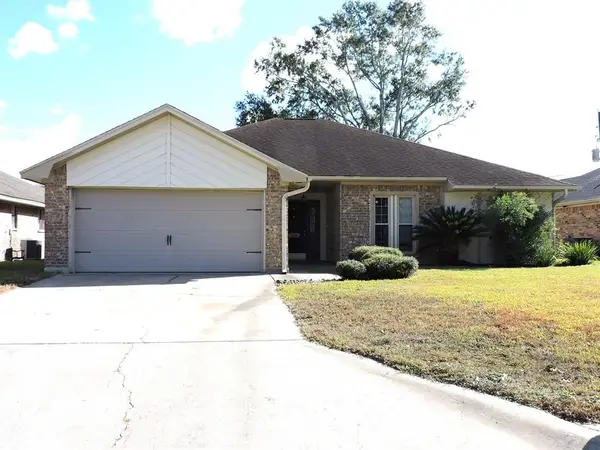 $230,000Active3 beds 2 baths1,450 sq. ft.
$230,000Active3 beds 2 baths1,450 sq. ft.1008 Springmeadow Drive, Beaumont, TX 77706
MLS# 6426996Listed by: COLDWELL BANKER SOUTHERN HOMES - New
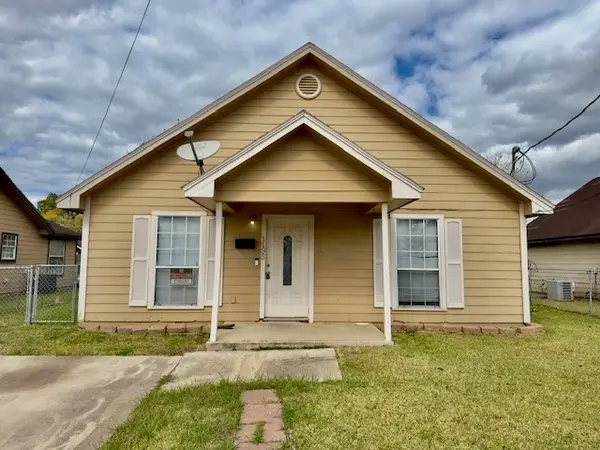 $103,000Active3 beds 1 baths1,200 sq. ft.
$103,000Active3 beds 1 baths1,200 sq. ft.1195 Madison Avenue, Beaumont, TX 77701
MLS# 19000324Listed by: CONNECT REALTY.COM - New
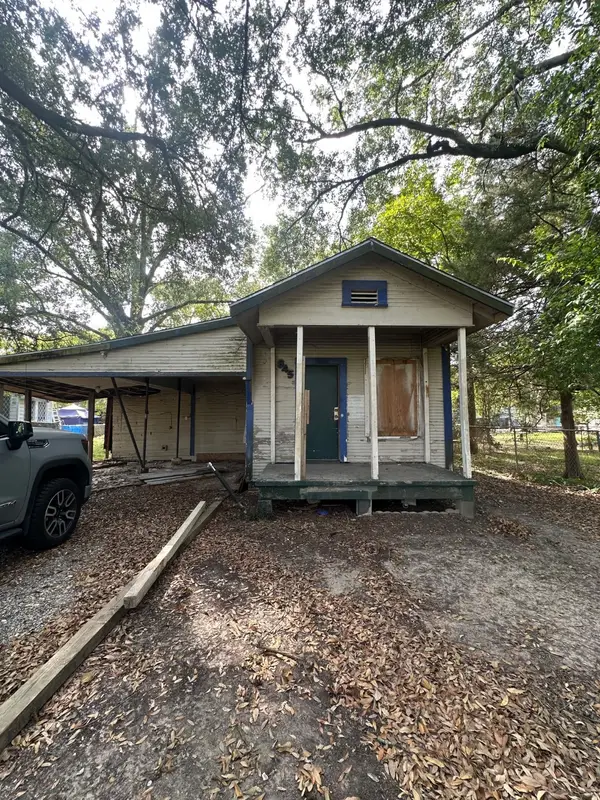 $48,000Active3 beds 1 baths1,233 sq. ft.
$48,000Active3 beds 1 baths1,233 sq. ft.845 Saxe Street, Beaumont, TX 77705
MLS# 36266655Listed by: JOSEPH WALTER REALTY, LLC - New
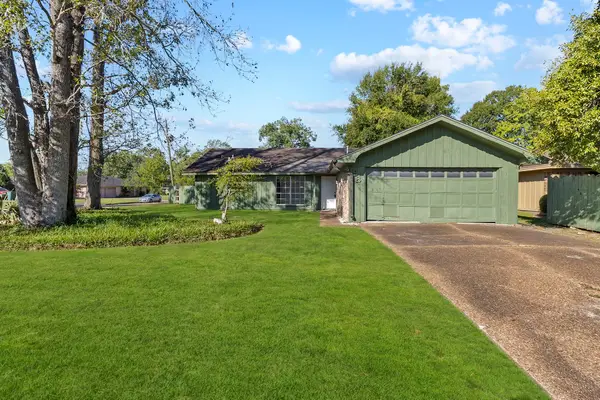 $300,000Active3 beds 3 baths1,350 sq. ft.
$300,000Active3 beds 3 baths1,350 sq. ft.98 Orgain Street, Beaumont, TX 77707
MLS# 81507720Listed by: CONNECT REALTY.COM - New
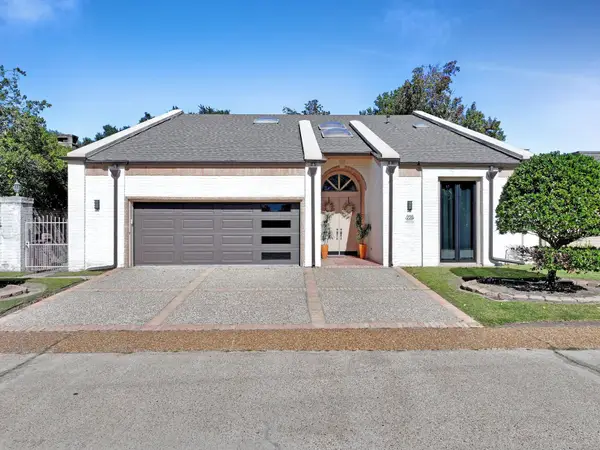 $389,000Active2 beds 4 baths2,959 sq. ft.
$389,000Active2 beds 4 baths2,959 sq. ft.220 Summerwood Street, Beaumont, TX 77706
MLS# 9863850Listed by: RE/MAX ON THE WATER -BOLIVAR - New
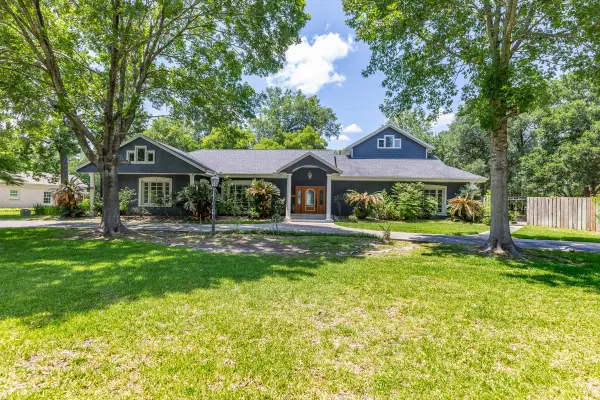 $499,000Active5 beds 5 baths4,982 sq. ft.
$499,000Active5 beds 5 baths4,982 sq. ft.118 N Caldwood Dr, Beaumont, TX 77707
MLS# 38801778Listed by: DAYNA SIMMONS REAL ESTATE - New
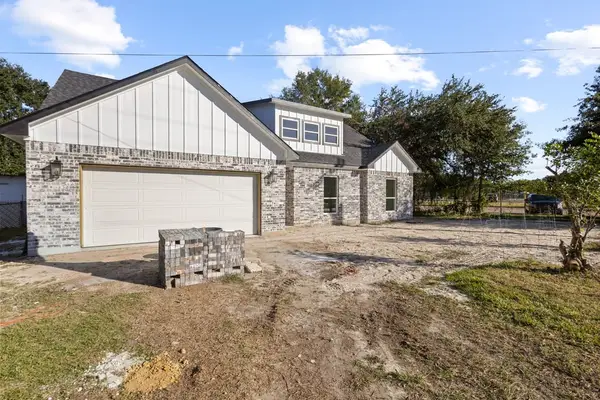 $269,999Active3 beds 2 baths
$269,999Active3 beds 2 baths2950 Gulf Street, Beaumont, TX 77703
MLS# 48721733Listed by: COLDWELL BANKER SOUTHERN HOMES - New
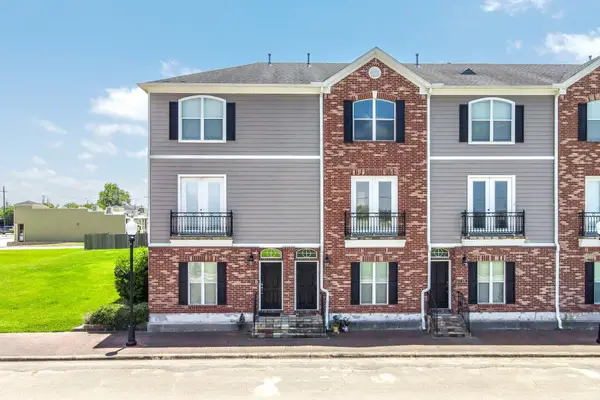 $210,000Active2 beds 3 baths1,476 sq. ft.
$210,000Active2 beds 3 baths1,476 sq. ft.620 Cathedral Square, Beaumont, TX 77701
MLS# 7763765Listed by: THE ONYX GROUP - New
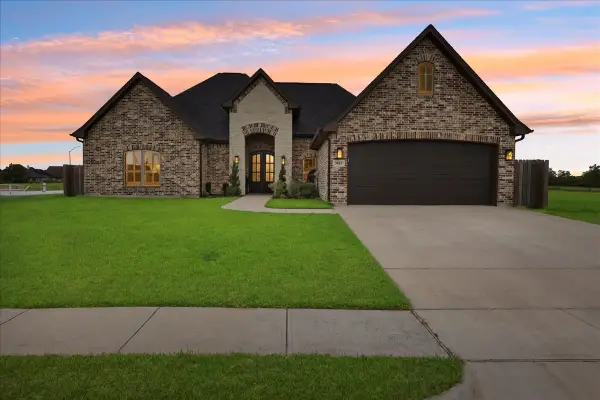 $430,000Active3 beds 2 baths
$430,000Active3 beds 2 baths3915 Saif Wood, Beaumont, TX 77657
MLS# 62897648Listed by: RE/MAX ONE
