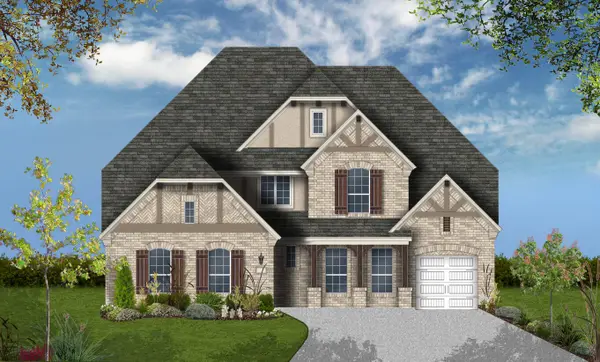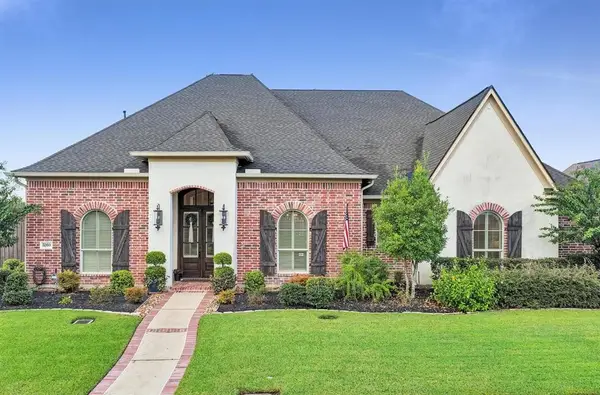10832 Gilbert Drive, Beaumont, TX 77705
Local realty services provided by:Better Homes and Gardens Real Estate Gary Greene
10832 Gilbert Drive,Beaumont, TX 77705
$380,000
- 3 Beds
- 3 Baths
- 2,243 sq. ft.
- Single family
- Active
Listed by:lauren mendoza
Office:re/max one
MLS#:27890092
Source:HARMLS
Price summary
- Price:$380,000
- Price per sq. ft.:$169.42
About this home
Tucked beneath 1.3 acres mature trees, this modern-farm charmer blends style, space, and indoor-outdoor living. A welcoming wraparound porch and stone path lead to a warm, light-filled interior where a floor-to-ceiling brick fireplace anchors the living room. Picture windows invite natural sunlight throughout, and multiple sitting areas make everyday living easy. The bright kitchen features cabinetry, quartz countertops, and a breakfast bar—perfect for quick meals or keeping the chef company. French doors open to a relaxing pool and patio with sweeping views of the green grounds—ideal for gatherings and summer celebrations. A private secondary living space includes its own kitchen, bath, and living area-great for multigenerational living, guests, or potential rental. An extended driveway and multiple covered parking areas provide plenty of room for visitors, boats, or toys. Enjoy the best of country tranquility with modern comforts—space to spread. This property includes all the bells!
Contact an agent
Home facts
- Year built:1996
- Listing ID #:27890092
- Updated:September 27, 2025 at 11:46 AM
Rooms and interior
- Bedrooms:3
- Total bathrooms:3
- Full bathrooms:2
- Half bathrooms:1
- Living area:2,243 sq. ft.
Heating and cooling
- Cooling:Central Air, Electric
- Heating:Central, Electric
Structure and exterior
- Roof:Composition
- Year built:1996
- Building area:2,243 sq. ft.
Schools
- High school:HAMSHIRE-FANNETT HIGH SCHOOL
- Middle school:HAMSHIRE-FANNETT MIDDLE SCHOOL
- Elementary school:HAMSHIRE-FANNETT ELEMENTARY SCHOOL
Utilities
- Sewer:Public Sewer
Finances and disclosures
- Price:$380,000
- Price per sq. ft.:$169.42
New listings near 10832 Gilbert Drive
- New
 $356,000Active4 beds 3 baths2,281 sq. ft.
$356,000Active4 beds 3 baths2,281 sq. ft.6690 Highpoint Avenue, Beaumont, TX 77708
MLS# 34607321Listed by: COLDWELL BANKER SOUTHERN HOMES - New
 $399,900Active4 beds 3 baths2,380 sq. ft.
$399,900Active4 beds 3 baths2,380 sq. ft.155 Moore Road, Beaumont, TX 77713
MLS# 82647892Listed by: LOLA DUHON REALTY - New
 $200,000Active3 beds 1 baths2,288 sq. ft.
$200,000Active3 beds 1 baths2,288 sq. ft.13595 Leaning Oaks Drive, Beaumont, TX 77713
MLS# 94966471Listed by: KELLER WILLIAMS SUMMIT - New
 $413,000Active4 beds 3 baths2,342 sq. ft.
$413,000Active4 beds 3 baths2,342 sq. ft.8570 Sana Drive, Beaumont, TX 77713
MLS# 94967544Listed by: COLDWELL BANKER SOUTHERN HOMES - New
 $759,995Active5 beds 5 baths4,085 sq. ft.
$759,995Active5 beds 5 baths4,085 sq. ft.2221 Angelina Street, Mansfield, TX 76063
MLS# 21071833Listed by: HOMESUSA.COM - New
 $150,000Active6.82 Acres
$150,000Active6.82 Acres000 Garner Road, Beaumont, TX 77708
MLS# 46519205Listed by: CONNECT REALTY.COM - New
 $15,000Active0.17 Acres
$15,000Active0.17 Acres2344 Broadway Street, Beaumont, TX 77702
MLS# 96248574Listed by: 2011 AMERICAN REAL ESTATE CO. LLC - New
 $575,000Active4 beds 4 baths2,965 sq. ft.
$575,000Active4 beds 4 baths2,965 sq. ft.6560 Brayfield Lane, Beaumont, TX 77706
MLS# 14073185Listed by: DAYNA SIMMONS REAL ESTATE  $1,089,000Pending4 beds 7 baths5,886 sq. ft.
$1,089,000Pending4 beds 7 baths5,886 sq. ft.5260 Fairmont Drive, Beaumont, TX 77706
MLS# 74855255Listed by: COLDWELL BANKER SOUTHERN HOMES- New
 $310,000Active4 beds 3 baths2,257 sq. ft.
$310,000Active4 beds 3 baths2,257 sq. ft.4455 Arthur Street, Beaumont, TX 77706
MLS# 84231825Listed by: RE/MAX ONE
