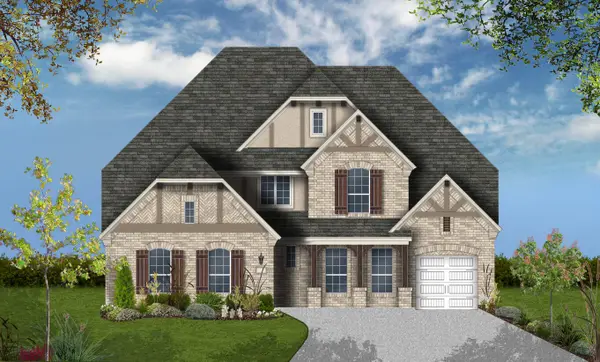5260 Fairmont Drive, Beaumont, TX 77706
Local realty services provided by:Better Homes and Gardens Real Estate Gary Greene
5260 Fairmont Drive,Beaumont, TX 77706
$1,089,000
- 4 Beds
- 7 Baths
- 5,886 sq. ft.
- Single family
- Pending
Listed by:laura rice
Office:coldwell banker southern homes
MLS#:74855255
Source:HARMLS
Price summary
- Price:$1,089,000
- Price per sq. ft.:$185.02
- Monthly HOA dues:$129.17
About this home
WELCOME HOME TO LUXURIOUS LIVING! THIS STUNNING HOME OFFERS THE PERFECT BLEND OF COMFORT & ELEGANCE. YOU WILL BE GREETED BY A STUNNING FOYER UPON ENTRY FLANKED BY A GORGEOUS FORMAL DINING ROOM. ADDITIONALLY, YOU WILL FIND AN ELEVATED KITCHEN EXPERIENCE COMPLETE WITH LUXURY APPLIANCES, & STYLISH BREAKFAST SPACE & A GENEROUS LIVING AREA W/A WARM FIREPLACE FRAMED BY ELEGANT BOOKSHELVES. A VERSATILE STUDY/FLEX SPACE FEATURES A LOVELY WET BAR! PRIMARY BEDROOM INCLUDES LUXURIOUS ENSUITE BATH WITH AIR-BUBBLER TUB & SPACIOUS TILED SHOWER. THE 3 ADDITIONAL BEDROOMS ALL INCLUDE PRIVATE ENSUITE BATHS. UPSTAIRS IS A HUGE BONUS AREA WITH ½ BATH & REFRESHMENT AREA COMPLETE WITH A WINE CHILLER & AN ICE MAKER. STEP OUTSIDE TO YOUR BACKYARD HAVEN & FIND A FULL OUTDOOR KITCHEN, A STUNNING POOL WITH TRANQUIL WATERFALLS, A LUXURIOUS HOT TUB WITH A WARMING BOWL FEATURE & A COMFORTABLE SEATING AREA COMPLETE WITH A TV & FIREPLACE. COMBINE A FULL HOUSE GENERATOR, 2023 ROOF, & ELECTRIC GATE & YOU HAVE IT ALL.
Contact an agent
Home facts
- Year built:2007
- Listing ID #:74855255
- Updated:September 30, 2025 at 07:15 PM
Rooms and interior
- Bedrooms:4
- Total bathrooms:7
- Full bathrooms:5
- Half bathrooms:2
- Living area:5,886 sq. ft.
Heating and cooling
- Cooling:Central Air, Electric
- Heating:Central, Gas
Structure and exterior
- Roof:Composition
- Year built:2007
- Building area:5,886 sq. ft.
- Lot area:0.34 Acres
Schools
- High school:WEST BROOK HIGH SCHOOL
- Middle school:MARSHALL MIDDLE SCHOOL (BEAUMONT)
- Elementary school:REGINAL-HOWELL ELEMENTARY SCHOOL
Utilities
- Sewer:Public Sewer
Finances and disclosures
- Price:$1,089,000
- Price per sq. ft.:$185.02
- Tax amount:$18,098 (2025)
New listings near 5260 Fairmont Drive
- New
 $200,000Active3 beds 1 baths2,288 sq. ft.
$200,000Active3 beds 1 baths2,288 sq. ft.13595 Leaning Oaks Drive, Beaumont, TX 77713
MLS# 94966471Listed by: KELLER WILLIAMS SUMMIT - New
 $413,000Active4 beds 3 baths2,342 sq. ft.
$413,000Active4 beds 3 baths2,342 sq. ft.8570 Sana Drive, Beaumont, TX 77713
MLS# 94967544Listed by: COLDWELL BANKER SOUTHERN HOMES - New
 $759,995Active5 beds 5 baths4,085 sq. ft.
$759,995Active5 beds 5 baths4,085 sq. ft.2221 Angelina Street, Mansfield, TX 76063
MLS# 21071833Listed by: HOMESUSA.COM - New
 $150,000Active6.82 Acres
$150,000Active6.82 Acres000 Garner Road, Beaumont, TX 77708
MLS# 46519205Listed by: CONNECT REALTY.COM - New
 $15,000Active0.17 Acres
$15,000Active0.17 Acres2344 Broadway Street, Beaumont, TX 77702
MLS# 96248574Listed by: 2011 AMERICAN REAL ESTATE CO. LLC - New
 $575,000Active4 beds 4 baths2,965 sq. ft.
$575,000Active4 beds 4 baths2,965 sq. ft.6560 Brayfield Lane, Beaumont, TX 77706
MLS# 14073185Listed by: DAYNA SIMMONS REAL ESTATE - New
 $310,000Active4 beds 3 baths2,257 sq. ft.
$310,000Active4 beds 3 baths2,257 sq. ft.4455 Arthur Street, Beaumont, TX 77706
MLS# 84231825Listed by: RE/MAX ONE - New
 $380,000Active3 beds 3 baths2,243 sq. ft.
$380,000Active3 beds 3 baths2,243 sq. ft.10832 Gilbert Drive, Beaumont, TX 77705
MLS# 27890092Listed by: RE/MAX ONE - New
 $285,000Active3 beds 2 baths1,800 sq. ft.
$285,000Active3 beds 2 baths1,800 sq. ft.7967 Fm 365 Road, Beaumont, TX 77705
MLS# 5777418Listed by: KELLER WILLIAMS ELITE
