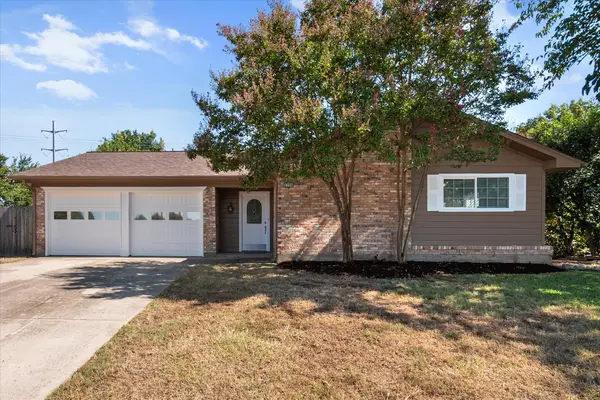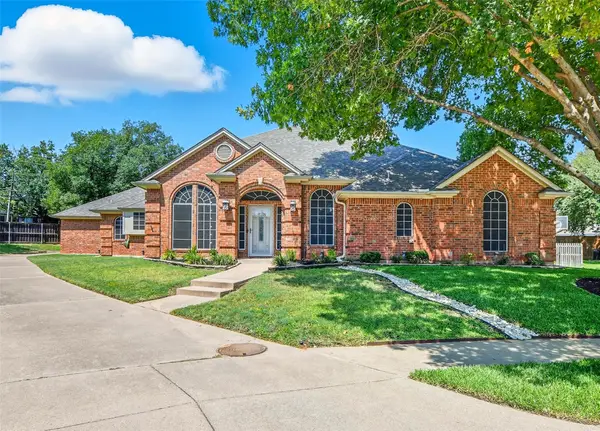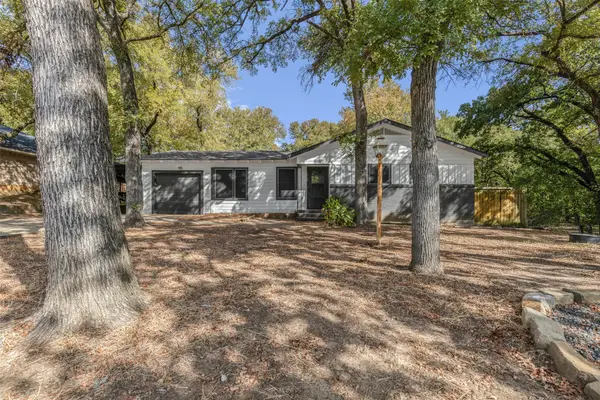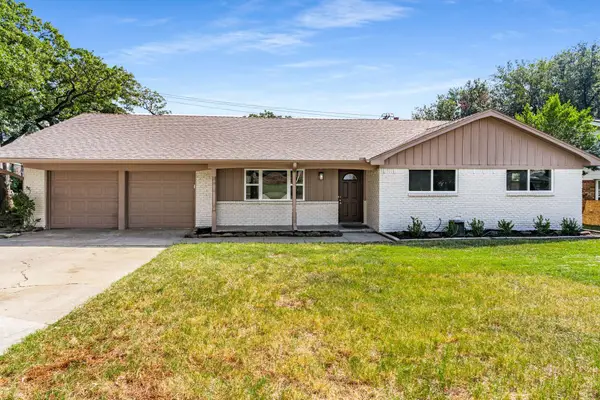2837 Cummings Drive, Bedford, TX 76021
Local realty services provided by:Better Homes and Gardens Real Estate Senter, REALTORS(R)
Listed by:vickie diedrick817-919-4184
Office:mike robertson real estate
MLS#:21075947
Source:GDAR
Price summary
- Price:$363,990
- Price per sq. ft.:$254.54
About this home
Hurry Hurry..Priced to sell! Move in Condition with ($0 ) Zero Dollars needed for remodel , updates, upgrades, improvements=It's All Done.. Roof is October 2025 upgraded!! Newer Exterior & Interior Paint Over $ 15,000 of New Fence.. See Virtual Tour-Photos.. Thru-Out Wood like Laminate -Hard Surface flooring..NO Carpet!! Granite.. New back Deck looking out to Deep Large Big yard! Will provide list Breakdown of All done Well over $ 50,000 And that does not include the Upgraded new Roof...Floor plan is Ideal..Split bedroom arrangement -Kitchen open to Living room -High Ceilings!! Lots of North facing Windows at back of house! Trees. Large pantry remodel Added.. LARGE Masterbedrm Bath set up.. Feels larger than just under 1500 sqft. Measurements Approximate-Bring Tape measure.. Ready for move in Yesterday..Walk right out to Greenbelt & Walking Trail from back yard--awesome--= North Bedford location .. Good schools.
Contact an agent
Home facts
- Year built:1980
- Listing ID #:21075947
- Added:1 day(s) ago
- Updated:October 10, 2025 at 05:42 PM
Rooms and interior
- Bedrooms:3
- Total bathrooms:2
- Full bathrooms:2
- Living area:1,430 sq. ft.
Heating and cooling
- Cooling:Ceiling Fans, Central Air, Electric
- Heating:Central, Electric
Structure and exterior
- Roof:Composition
- Year built:1980
- Building area:1,430 sq. ft.
- Lot area:0.29 Acres
Schools
- High school:Trinity
- Elementary school:Spring Garden
Finances and disclosures
- Price:$363,990
- Price per sq. ft.:$254.54
- Tax amount:$5,694
New listings near 2837 Cummings Drive
- New
 $349,900Active3 beds 2 baths1,300 sq. ft.
$349,900Active3 beds 2 baths1,300 sq. ft.2700 Shady Grove Drive, Bedford, TX 76021
MLS# 21083225Listed by: PETERKIN REALTY - New
 $350,000Active4 beds 2 baths2,020 sq. ft.
$350,000Active4 beds 2 baths2,020 sq. ft.3828 Walnut Drive, Bedford, TX 76021
MLS# 21077915Listed by: KELLER WILLIAMS FRISCO STARS - Open Sat, 2 to 4pmNew
 $585,000Active4 beds 3 baths2,773 sq. ft.
$585,000Active4 beds 3 baths2,773 sq. ft.2700 Mimosa Court, Bedford, TX 76021
MLS# 21080272Listed by: RE/MAX TRINITY - New
 $325,000Active3 beds 2 baths1,567 sq. ft.
$325,000Active3 beds 2 baths1,567 sq. ft.432 Sunnybrook Court, Bedford, TX 76021
MLS# 21082328Listed by: KELLER WILLIAMS REALTY - Open Sat, 1 to 3pmNew
 $505,000Active4 beds 3 baths2,012 sq. ft.
$505,000Active4 beds 3 baths2,012 sq. ft.1601 Warwickshire Court W, Bedford, TX 76021
MLS# 21057492Listed by: COLDWELL BANKER APEX, REALTORS - Open Fri, 2 to 4pmNew
 $430,000Active3 beds 2 baths1,643 sq. ft.
$430,000Active3 beds 2 baths1,643 sq. ft.2021 Cedar Grove Lane, Bedford, TX 76021
MLS# 21081142Listed by: BHHS PREMIER PROPERTIES - New
 $350,000Active3 beds 2 baths1,397 sq. ft.
$350,000Active3 beds 2 baths1,397 sq. ft.1509 Shirley Way, Bedford, TX 76022
MLS# 21080283Listed by: WEICHERT REALTORS, TEAM REALTY - New
 $310,000Active3 beds 2 baths1,550 sq. ft.
$310,000Active3 beds 2 baths1,550 sq. ft.3216 Scenic Hills Drive, Bedford, TX 76021
MLS# 21076972Listed by: REIGN REAL ESTATE LLC - Open Sat, 1 to 3pmNew
 $399,000Active3 beds 2 baths1,815 sq. ft.
$399,000Active3 beds 2 baths1,815 sq. ft.93 Regents Park, Bedford, TX 76022
MLS# 21078211Listed by: LEGACY STREETS
