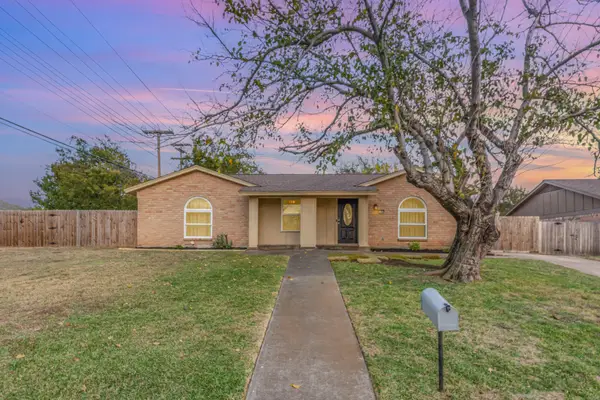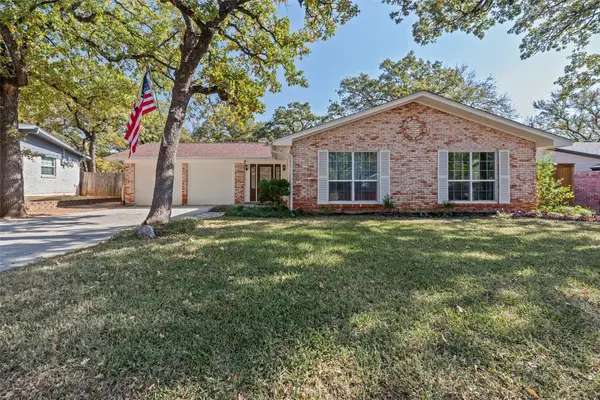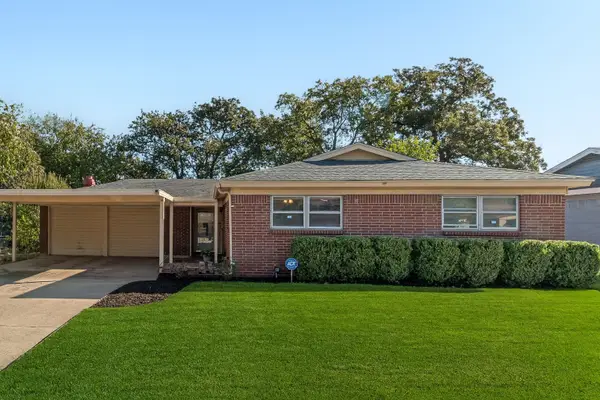3828 Walnut Drive, Bedford, TX 76021
Local realty services provided by:Better Homes and Gardens Real Estate Rhodes Realty
Listed by: christie cannon, elizabeth hurley903-287-7849
Office: keller williams frisco stars
MLS#:21077915
Source:GDAR
Price summary
- Price:$340,000
- Price per sq. ft.:$168.32
About this home
*Modern Comfort Meets Timeless Charm* This stylish white brick ranch is more than just a home—it’s a lifestyle. Step inside and be welcomed by open, updated flooring that flows effortlessly through every space. The heart of the home shines with a gourmet kitchen featuring granite countertops, stainless steel appliances, and vaulted ceilings that make it feel both bright and grand.
Enjoy the luxury of not one, but two inviting living areas—perfect for entertaining or cozy family nights. The front living room comes complete with a chic wet bar, ideal for gatherings that last well into the evening. Both bathrooms have been beautifully remodeled, bringing a crisp, contemporary feel throughout.
Step outside to your private backyard retreat: a covered patio for alfresco dining, a dog run for your furry friends, and a handy storage shed for convenience. The home’s exterior, freshly painted just a few years ago, radiates curb appeal that will make you proud to pull into your driveway every day.
And here’s the bonus—this move-in-ready beauty comes with the fridge, washer, and dryer included! All that’s left to do is bring your bags and start making memories.
Contact an agent
Home facts
- Year built:1979
- Listing ID #:21077915
- Added:43 day(s) ago
- Updated:November 22, 2025 at 12:41 PM
Rooms and interior
- Bedrooms:4
- Total bathrooms:2
- Full bathrooms:2
- Living area:2,020 sq. ft.
Heating and cooling
- Cooling:Central Air
- Heating:Central
Structure and exterior
- Roof:Composition
- Year built:1979
- Building area:2,020 sq. ft.
- Lot area:0.18 Acres
Schools
- High school:Trinity
- Elementary school:Midwaypark
Finances and disclosures
- Price:$340,000
- Price per sq. ft.:$168.32
- Tax amount:$5,707
New listings near 3828 Walnut Drive
- New
 $365,000Active4 beds 2 baths1,641 sq. ft.
$365,000Active4 beds 2 baths1,641 sq. ft.2704 Shady Grove Drive, Bedford, TX 76021
MLS# 21116899Listed by: RE/MAX PREMIER - New
 $309,000Active3 beds 2 baths1,522 sq. ft.
$309,000Active3 beds 2 baths1,522 sq. ft.802 Brown Trail, Bedford, TX 76022
MLS# 21115100Listed by: REALTY PREFERRED DFW - Open Sun, 1 to 4pmNew
 $320,000Active4 beds 2 baths1,815 sq. ft.
$320,000Active4 beds 2 baths1,815 sq. ft.49 Coffee Tavern Road, Bedford, TX 76022
MLS# 21110662Listed by: PRO DEO REALTY - Open Sat, 12 to 2pmNew
 $294,990Active3 beds 2 baths1,708 sq. ft.
$294,990Active3 beds 2 baths1,708 sq. ft.1008 Russell Lane, Bedford, TX 76022
MLS# 21116035Listed by: EXP REALTY, LLC - New
 $384,900Active3 beds 2 baths1,843 sq. ft.
$384,900Active3 beds 2 baths1,843 sq. ft.140 Stonegate Court, Bedford, TX 76022
MLS# 21114127Listed by: AMBITIONX REAL ESTATE - New
 $475,000Active4 beds 3 baths2,708 sq. ft.
$475,000Active4 beds 3 baths2,708 sq. ft.921 Overhill Drive, Bedford, TX 76022
MLS# 21112716Listed by: KELLER WILLIAMS LONESTAR DFW - New
 $380,000Active3 beds 2 baths1,858 sq. ft.
$380,000Active3 beds 2 baths1,858 sq. ft.2909 Oakridge Drive, Bedford, TX 76021
MLS# 21110651Listed by: FATHOM REALTY LLC - Open Sun, 2 to 4pmNew
 $299,900Active3 beds 2 baths1,688 sq. ft.
$299,900Active3 beds 2 baths1,688 sq. ft.2101 Gettysburg Place, Bedford, TX 76022
MLS# 21111169Listed by: SYNERGY REALTY - New
 $320,000Active3 beds 2 baths1,680 sq. ft.
$320,000Active3 beds 2 baths1,680 sq. ft.1604 Richmond Drive, Bedford, TX 76022
MLS# 21110345Listed by: JONES-PAPADOPOULOS & CO  $335,000Pending4 beds 2 baths1,814 sq. ft.
$335,000Pending4 beds 2 baths1,814 sq. ft.1401 Danielle Drive, Bedford, TX 76021
MLS# 21105929Listed by: THE WALL TEAM REALTY ASSOC
