3213 Vintage Way, Bedford, TX 76021
Local realty services provided by:Better Homes and Gardens Real Estate Senter, REALTORS(R)
Listed by:deena ramsey817-458-8758
Office:power house real estate
MLS#:21091063
Source:GDAR
Price summary
- Price:$395,000
- Price per sq. ft.:$237.95
About this home
Charming and updated 3 bed 2 bath home in the heart of Bedford with a large backyard to make it your own(large enough for your future pool). Welcome to your next move in ready home! Tastefully updated with an open concept space. A convenient location to all major highways, shopping, dinning, DFW airport and the desirable HEB school district.
The heart of the home is the bright living area that flows seamlessly into an updated kitchen finished with stylish touches and plenty of room to cook, dine and socialize. With thoughtful updates throughout, fresh paint(including ceilings), fully remodeled primary bath, quartz countertops throughout, stainless steel appliances(double oven), vaulted ceilings, a newer fence and rain gutters. This cute home is ready for entertainment or a quiet evening in with the large brick fireplace.
The large lot has plenty of room to do as you please! The extended side yard allows for added privacy or a great running space for your furry friend.
Whether you're looking for comfort, style, space or location this home delivers. Don't miss your chance to make it yours! Preferred lender is offering a 1 year rate buydown at lenders expense making it even easier for you to purchase this adorable home.
If desired the inside refrigerator is included.
Contact an agent
Home facts
- Year built:1982
- Listing ID #:21091063
- Added:5 day(s) ago
- Updated:October 29, 2025 at 12:40 PM
Rooms and interior
- Bedrooms:3
- Total bathrooms:2
- Full bathrooms:2
- Living area:1,660 sq. ft.
Heating and cooling
- Cooling:Central Air, Electric
- Heating:Central, Electric, Fireplaces
Structure and exterior
- Roof:Composition
- Year built:1982
- Building area:1,660 sq. ft.
- Lot area:0.18 Acres
Schools
- High school:Trinity
- Elementary school:Meadowcrk
Finances and disclosures
- Price:$395,000
- Price per sq. ft.:$237.95
- Tax amount:$6,657
New listings near 3213 Vintage Way
- Open Sat, 2 to 4pmNew
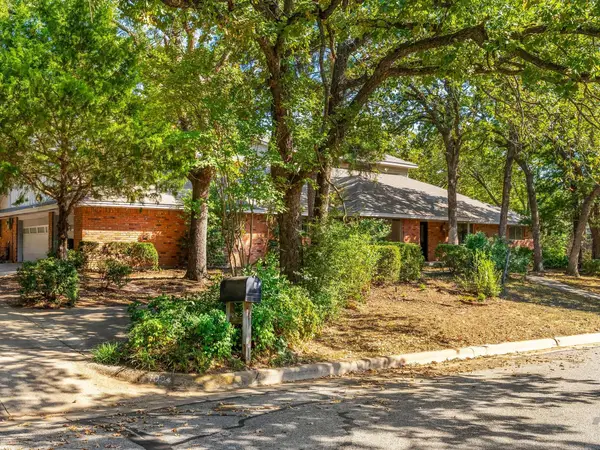 $675,000Active5 beds 6 baths4,882 sq. ft.
$675,000Active5 beds 6 baths4,882 sq. ft.1004 Overhill Drive, Bedford, TX 76022
MLS# 21029766Listed by: KELLER WILLIAMS FORT WORTH - Open Thu, 10am to 4pmNew
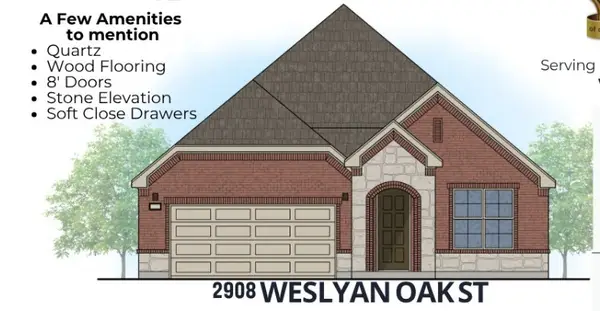 $715,407Active3 beds 3 baths2,113 sq. ft.
$715,407Active3 beds 3 baths2,113 sq. ft.2908 Weslyan Oak Street, Bedford, TX 76021
MLS# 21098294Listed by: HOMESUSA.COM - New
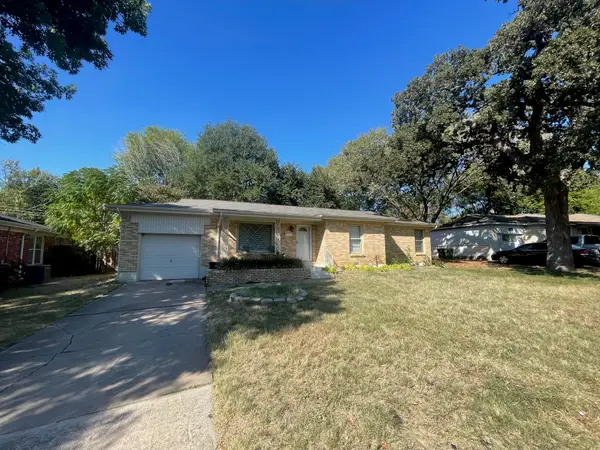 $275,000Active3 beds 2 baths1,368 sq. ft.
$275,000Active3 beds 2 baths1,368 sq. ft.341 Hurst Drive, Bedford, TX 76022
MLS# 21097772Listed by: CENTURY 21 MIKE BOWMAN, INC. - New
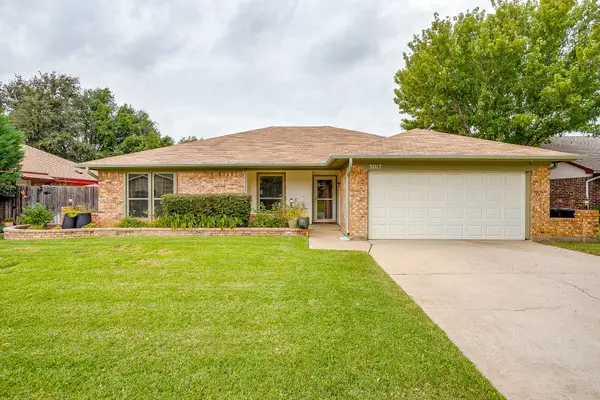 $375,000Active3 beds 2 baths1,476 sq. ft.
$375,000Active3 beds 2 baths1,476 sq. ft.3017 Bluebonnet Lane, Bedford, TX 76021
MLS# 21096594Listed by: LEAGUE REAL ESTATE - New
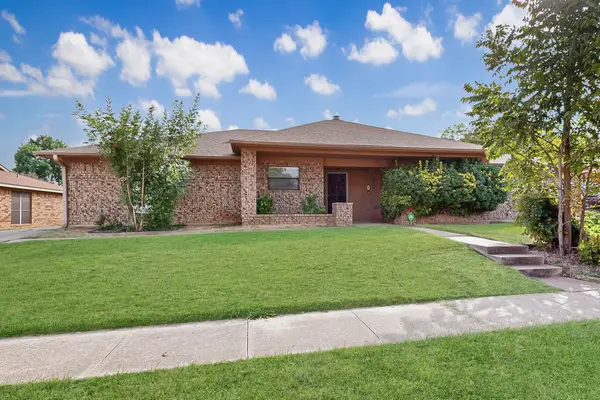 $289,900Active3 beds 2 baths1,275 sq. ft.
$289,900Active3 beds 2 baths1,275 sq. ft.2420 Dalewood Lane, Bedford, TX 76022
MLS# 21096270Listed by: REAL BROKER, LLC - New
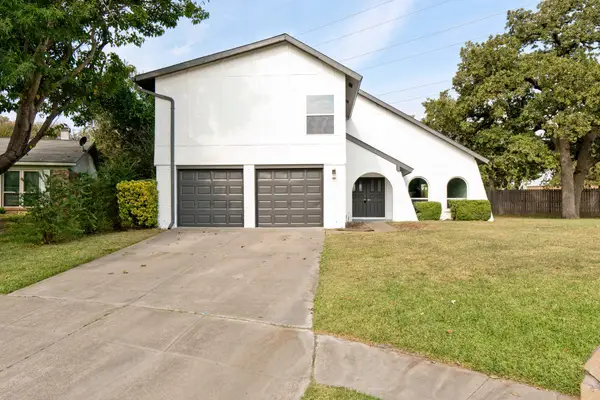 $445,700Active4 beds 3 baths2,294 sq. ft.
$445,700Active4 beds 3 baths2,294 sq. ft.3152 Woodbridge Drive, Bedford, TX 76021
MLS# 21096374Listed by: ENVISION REAL ESTATE LLC - New
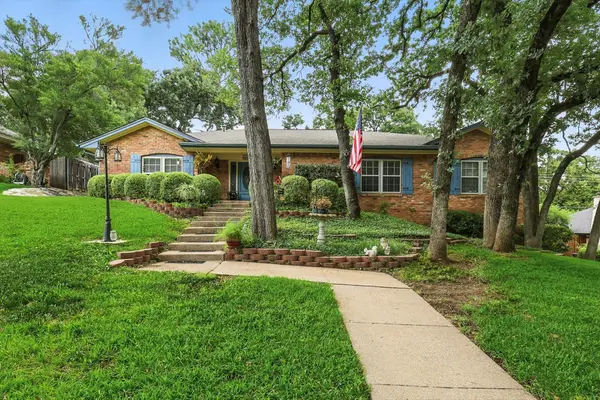 $449,000Active3 beds 4 baths3,209 sq. ft.
$449,000Active3 beds 4 baths3,209 sq. ft.1204 Edgecliff Drive, Bedford, TX 76022
MLS# 21096335Listed by: KELLER WILLIAMS REALTY - New
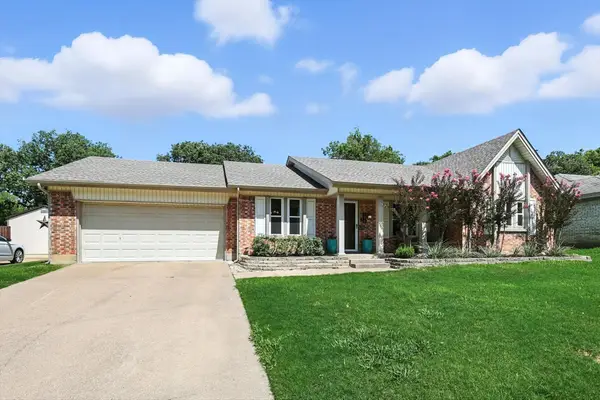 $445,000Active3 beds 2 baths2,113 sq. ft.
$445,000Active3 beds 2 baths2,113 sq. ft.3624 Wayne Court, Bedford, TX 76021
MLS# 21095021Listed by: COOPER REALTY GROUP, LLC - New
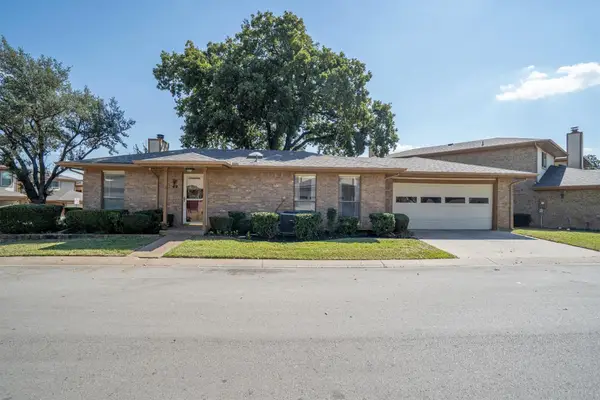 $225,000Active2 beds 2 baths1,060 sq. ft.
$225,000Active2 beds 2 baths1,060 sq. ft.49 Morrow Drive, Bedford, TX 76021
MLS# 21086821Listed by: MAGNOLIA REALTY - New
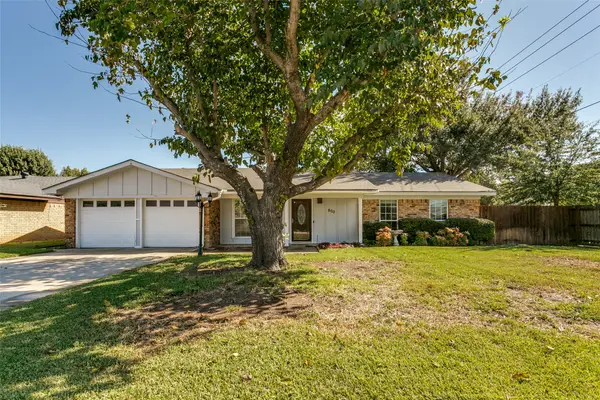 $310,000Active3 beds 2 baths1,519 sq. ft.
$310,000Active3 beds 2 baths1,519 sq. ft.800 Prestwick Street, Bedford, TX 76022
MLS# 21095218Listed by: COMPASS RE TEXAS, LLC
